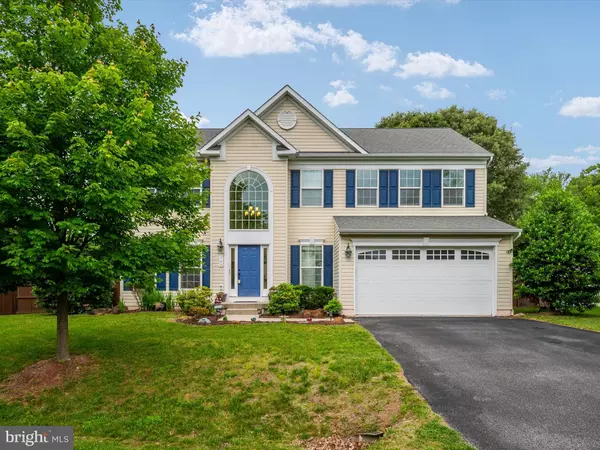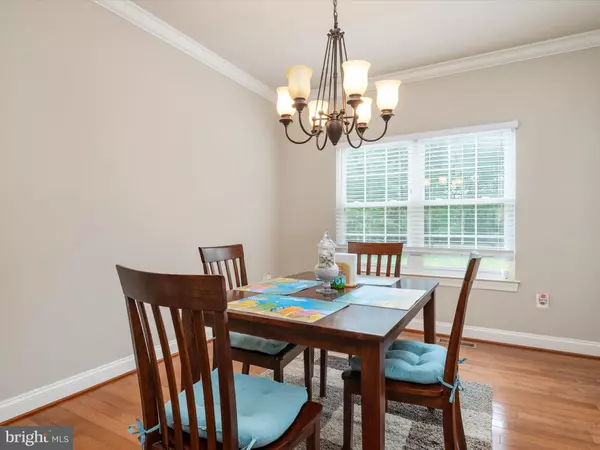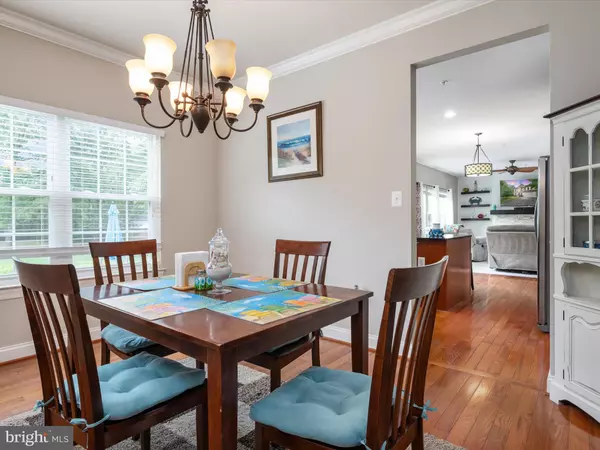$695,000
$680,000
2.2%For more information regarding the value of a property, please contact us for a free consultation.
5 Beds
4 Baths
3,644 SqFt
SOLD DATE : 07/22/2024
Key Details
Sold Price $695,000
Property Type Condo
Sub Type Condo/Co-op
Listing Status Sold
Purchase Type For Sale
Square Footage 3,644 sqft
Price per Sqft $190
Subdivision Long Hill Estates
MLS Listing ID MDAA2084996
Sold Date 07/22/24
Style Colonial
Bedrooms 5
Full Baths 3
Half Baths 1
Condo Fees $135/qua
HOA Y/N N
Abv Grd Liv Area 2,544
Originating Board BRIGHT
Year Built 2011
Annual Tax Amount $5,986
Tax Year 2024
Property Description
If you are looking for your dream home, this one is it!! With 5 Bedrooms and 3 full baths, this home is a stunner! As you enter the front door, the expansive entryway greets you. The formal sitting room is ready for entertaining, and it connects to the formal dining room to make an inviting gathering space. The kitchen is well appointed with stainless steel appliances and gleaming granite counters. Within the kitchen there is space for a dining table, perfect for those weeknight dinners. There is also a large living room, complete with a custom shiplap wall and electric fireplace. On the second floor you will find the owners suite. With 3 closets, this is the perfect space to wind down after a hard day. Your ensuite bath is well appointed with a soaking tub, shower, and 2 separate vanities. Down the hall you will find 3 additional bedrooms and one more full bath with dual vanities. As you head down to the fully finished basement you will find a 5th room that can be used as a bedroom or an office. There is another full bath and an expansive area for so many different activities. Outside, the large, flat, fenced yard is perfect for those backyard ball games. This home has been well taken care of, and is just in need of its new owners. Come see me before its too late!
Location
State MD
County Anne Arundel
Zoning R5
Direction Southeast
Rooms
Other Rooms Living Room, Dining Room, Primary Bedroom, Sitting Room, Bedroom 2, Bedroom 3, Bedroom 4, Bedroom 5, Kitchen, Great Room, Bathroom 1, Bathroom 3, Primary Bathroom, Half Bath
Basement Partially Finished, Walkout Stairs
Interior
Interior Features Attic, Carpet, Ceiling Fan(s), Combination Kitchen/Living, Dining Area, Family Room Off Kitchen, Formal/Separate Dining Room, Kitchen - Island, Primary Bath(s), Tub Shower, Upgraded Countertops, Walk-in Closet(s), Water Treat System, Soaking Tub
Hot Water Electric
Heating Heat Pump(s)
Cooling Ceiling Fan(s), Central A/C
Flooring Carpet, Hardwood, Ceramic Tile
Fireplaces Number 1
Fireplaces Type Electric
Equipment Built-In Microwave, Dishwasher, Dryer - Front Loading, Exhaust Fan, Oven/Range - Electric, Refrigerator, Stainless Steel Appliances, Washer, Water Conditioner - Owned, Water Heater
Furnishings No
Fireplace Y
Appliance Built-In Microwave, Dishwasher, Dryer - Front Loading, Exhaust Fan, Oven/Range - Electric, Refrigerator, Stainless Steel Appliances, Washer, Water Conditioner - Owned, Water Heater
Heat Source Electric
Laundry Basement
Exterior
Parking Features Garage - Front Entry, Garage Door Opener, Inside Access
Garage Spaces 6.0
Fence Partially, Wood
Amenities Available None
Water Access N
Roof Type Architectural Shingle
Accessibility None
Attached Garage 2
Total Parking Spaces 6
Garage Y
Building
Story 3
Foundation Concrete Perimeter, Passive Radon Mitigation
Sewer Private Septic Tank
Water Well
Architectural Style Colonial
Level or Stories 3
Additional Building Above Grade, Below Grade
Structure Type Dry Wall,9'+ Ceilings,Vaulted Ceilings
New Construction N
Schools
Elementary Schools Freetown
Middle Schools Marley
High Schools Glen Burnie
School District Anne Arundel County Public Schools
Others
Pets Allowed Y
HOA Fee Include Common Area Maintenance,Insurance,Management
Senior Community No
Tax ID 020349990232728
Ownership Condominium
Acceptable Financing Cash, Conventional, FHA, VA
Horse Property N
Listing Terms Cash, Conventional, FHA, VA
Financing Cash,Conventional,FHA,VA
Special Listing Condition Standard
Pets Allowed No Pet Restrictions
Read Less Info
Want to know what your home might be worth? Contact us for a FREE valuation!

Our team is ready to help you sell your home for the highest possible price ASAP

Bought with Vincent M Caropreso • Keller Williams Flagship of Maryland
Find out why customers are choosing LPT Realty to meet their real estate needs






