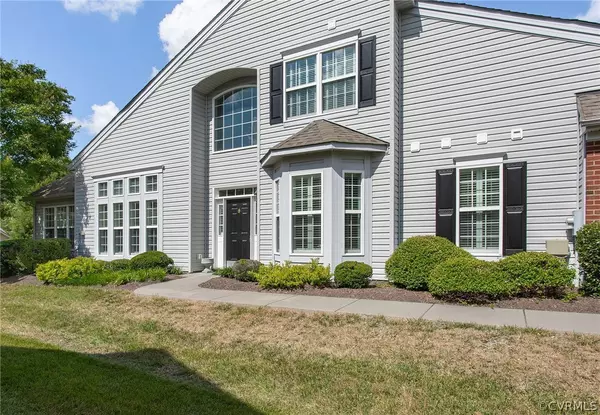$530,000
$530,000
For more information regarding the value of a property, please contact us for a free consultation.
3 Beds
3 Baths
2,388 SqFt
SOLD DATE : 07/26/2024
Key Details
Sold Price $530,000
Property Type Condo
Sub Type Condominium
Listing Status Sold
Purchase Type For Sale
Square Footage 2,388 sqft
Price per Sqft $221
Subdivision Edgewood At Crossridge
MLS Listing ID 2416529
Sold Date 07/26/24
Style Two Story,Transitional
Bedrooms 3
Full Baths 2
Half Baths 1
Construction Status Actual
HOA Fees $195/mo
HOA Y/N Yes
Year Built 2011
Annual Tax Amount $3,930
Tax Year 2023
Lot Size 15.635 Acres
Acres 15.6352
Property Description
BETTER HURRY ON THIS ONE!! This is the VERY Popular GARDNER PLAN!!! Don't Know If I Will Have the Necessary Space to Include ALL OF THE AWESOME FEATUES This Home Has but I Will Try!! Impressive 2 STORY FOYER With TONS Of WINDOWS!! HUGE FAMILY ROOM With Gas Fireplace-TRIPLE CROWN MOLDINGS--10 FOOT CEILINGS !!--Lots and Lots of WINDOWS With CUSTOM PLANTATION SHUTTERS!! VAULTED FLORIDA ROOM with HUGE PALADIUM WINDOW/ and 6 other Windows with Custom Plantation /Shutters That Leads Off to YOUR EXTENDED PATIO!! Vinyl FENCED IN BACK YARD also with a SOLID VINYL PANEL For EXTRA PRIVACY! LARGE DINING ROOM With Round Columns and Bay Window--HUGE LAUNDRY ROOM That Could ALSO Be Used as an OFFICE -- THE PRIMARY FIRST FLOOR BEDROOM is Absolutely AWESOME with the 12 Foot TRAY CEILING, Ceiling Fan/ New Carpet/TRIPLE CROWN/ RECESSED LIGHTS and of Course, CUSTOM PLANTATION SHUTTERS!! HUGE WALK IN CLOSET and a PRIMARY BATHROOM That Is TO DIE FOR with Custom Ceramic SHOWER SEAT!! LOVELY KITCHEN With GRANITE COUNTERS, Ceramic Backsplash--RECESSED LIGHTING, Eat in Kitchen that also provides Access to Your FRONT PATIO!! UPSTAIRS You Will Enjoy the LOFT AREA with Recessed Lighting--The FULL BATH Off of the Loft as well as 2 Other SPACIOUS BEDROOMS --The Owner Had the Builder FINISH off the Unfinished Space in the Front Bedroom!!! Other Features Include 2 CAR GARAGE With Remote and the Garage Has Been PAINTED and has a LAUNDRY SINK along with a Double Wide CONCRETE DRIVE- Gutters & Downspouts--House Has Been REPAINTED!!!! TANKLESS HOT WATER HEATER!! Heat Pump with Efficient GAS BACKUP!!! Utility BILLS are VERY LOW!! Electric is typically Below 150 and Gas approx. 50 per month!! 2 WALK IN ATTIC AREAS!! APPLIANCES CONVEY ALONG With a 66-inch Mounted TV in the FAMILY ROOM!! (I wanted that for my house, but Seller would not give it to me!!) WELL, I Have in Fact RUN OUT OF SPACE HERE, So You Will Have to SEE THIS AMAZING HOME To See The Other FEATURES in Person!!
Location
State VA
County Henrico
Community Edgewood At Crossridge
Area 34 - Henrico
Interior
Interior Features Bay Window, Cathedral Ceiling(s), Separate/Formal Dining Room, Double Vanity, Eat-in Kitchen, Granite Counters, High Ceilings, Loft, Bath in Primary Bedroom, Main Level Primary, Cable TV, Walk-In Closet(s)
Heating Electric, Forced Air, Heat Pump, Natural Gas
Cooling Heat Pump
Flooring Laminate, Wood
Fireplaces Number 1
Fireplaces Type Gas
Fireplace Yes
Window Features Thermal Windows
Appliance Dryer, Dishwasher, Electric Cooking, Disposal, Microwave, Oven, Refrigerator, Tankless Water Heater
Exterior
Exterior Feature Paved Driveway
Parking Features Attached
Garage Spaces 2.0
Fence Fenced, Vinyl
Pool Indoor, Pool, Community
Community Features Common Grounds/Area, Clubhouse, Fitness, Gated, Pool
Amenities Available Management
Roof Type Composition
Topography Level
Porch Rear Porch, Patio
Garage Yes
Building
Lot Description Landscaped, Level
Story 2
Foundation Slab
Sewer Public Sewer
Water Public
Architectural Style Two Story, Transitional
Level or Stories Two
Additional Building Garage(s)
Structure Type Brick,Drywall,Vinyl Siding
New Construction No
Construction Status Actual
Schools
Elementary Schools Echo Lake
Middle Schools Hungary Creek
High Schools Glen Allen
Others
HOA Fee Include Clubhouse,Common Areas,Maintenance Structure,Pool(s),Recreation Facilities,Trash
Senior Community Yes
Tax ID 762-764-6308.081
Ownership Individuals
Security Features Gated Community
Financing Cash
Read Less Info
Want to know what your home might be worth? Contact us for a FREE valuation!

Our team is ready to help you sell your home for the highest possible price ASAP

Bought with Long & Foster REALTORS
Find out why customers are choosing LPT Realty to meet their real estate needs






