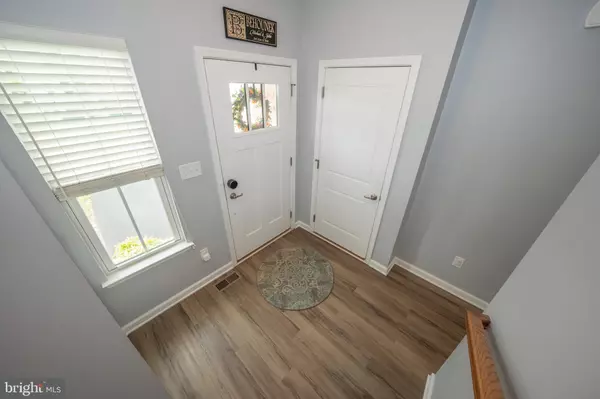$395,000
$385,000
2.6%For more information regarding the value of a property, please contact us for a free consultation.
3 Beds
3 Baths
2,110 SqFt
SOLD DATE : 08/12/2024
Key Details
Sold Price $395,000
Property Type Townhouse
Sub Type End of Row/Townhouse
Listing Status Sold
Purchase Type For Sale
Square Footage 2,110 sqft
Price per Sqft $187
Subdivision Montgomery View
MLS Listing ID PAMC2106608
Sold Date 08/12/24
Style Colonial
Bedrooms 3
Full Baths 2
Half Baths 1
HOA Fees $116/mo
HOA Y/N Y
Abv Grd Liv Area 1,493
Originating Board BRIGHT
Year Built 2018
Annual Tax Amount $4,673
Tax Year 2023
Property Description
Welcome to this stunning modern twin home, boasting a charming exterior built in 2018. As you step into the welcoming foyer, you'll notice the freshly painted interior and the new luxury vinyl plank flooring that extends throughout the main level. The open concept design seamlessly connects the kitchen, dining area, and living room, creating an inviting space for entertaining and everyday living. The kitchen features beautiful wood cabinets, a double sink, breakfast bar, and an adjacent pantry. The dining room offers sliders that lead to a spacious Trex composite deck overlooking an open common area yard, perfect for outdoor gatherings. A convenient half bath completes the main level. Upstairs, you'll find new carpeting on the stairs and throughout the second level. The primary bedroom is a true retreat with its tray ceiling, ceiling fan, two closets (including a walk-in with a window), and an ensuite bathroom with a stall shower. The second floor also includes two additional spacious bedrooms, each with carpet and ceiling fans, a second full bathroom with a tub shower, and a laundry area for added convenience. The finished basement offers tall ceilings, carpeted floors, and utility closets, making it an ideal space for a home gym, office, or play area. Additional features of this home include a one-car attached garage, driveway parking for two cars, energy-efficient appliances, energy efficient double-pane windows, a water softener system, and an August Smart Lock. Notably, the home is still under structural warranty for four more years. For those who love the outdoors, you'll be near multiple parks and the Twin Ponds Golf Course for outdoor enjoyment. Don't miss the opportunity to make this remarkable home yours!
Location
State PA
County Montgomery
Area New Hanover Twp (10647)
Zoning RESID
Rooms
Other Rooms Living Room, Dining Room, Primary Bedroom, Bedroom 2, Bedroom 3, Kitchen, Basement
Basement Daylight, Partial, Fully Finished, Poured Concrete
Interior
Interior Features Primary Bath(s), Floor Plan - Open, Recessed Lighting, Walk-in Closet(s)
Hot Water Electric
Heating Forced Air, Energy Star Heating System, Programmable Thermostat
Cooling Central A/C
Flooring Vinyl, Carpet
Equipment Oven - Self Cleaning, Dishwasher, Disposal, Energy Efficient Appliances, Built-In Microwave, Dryer - Electric, Washer, Water Conditioner - Owned
Furnishings No
Fireplace N
Window Features Double Pane,Energy Efficient
Appliance Oven - Self Cleaning, Dishwasher, Disposal, Energy Efficient Appliances, Built-In Microwave, Dryer - Electric, Washer, Water Conditioner - Owned
Heat Source Natural Gas
Laundry Upper Floor, Has Laundry
Exterior
Exterior Feature Deck(s)
Parking Features Inside Access, Built In
Garage Spaces 3.0
Water Access N
Roof Type Asphalt
Accessibility None
Porch Deck(s)
Attached Garage 1
Total Parking Spaces 3
Garage Y
Building
Lot Description Backs - Open Common Area
Story 2
Foundation Concrete Perimeter
Sewer Public Sewer
Water Public
Architectural Style Colonial
Level or Stories 2
Additional Building Above Grade, Below Grade
Structure Type 9'+ Ceilings
New Construction N
Schools
School District Boyertown Area
Others
HOA Fee Include Common Area Maintenance,Trash,Snow Removal
Senior Community No
Tax ID 47-00-05028-536
Ownership Fee Simple
SqFt Source Estimated
Acceptable Financing Cash, Conventional, FHA, VA
Horse Property N
Listing Terms Cash, Conventional, FHA, VA
Financing Cash,Conventional,FHA,VA
Special Listing Condition Standard
Read Less Info
Want to know what your home might be worth? Contact us for a FREE valuation!

Our team is ready to help you sell your home for the highest possible price ASAP

Bought with Rindi Latshaw • Keller Williams Realty Group
Find out why customers are choosing LPT Realty to meet their real estate needs






