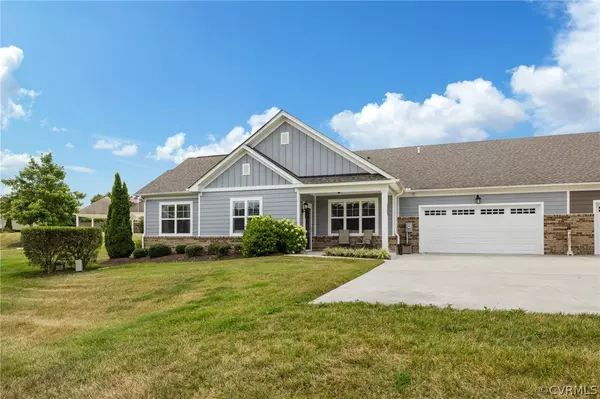$407,500
$400,000
1.9%For more information regarding the value of a property, please contact us for a free consultation.
2 Beds
2 Baths
1,633 SqFt
SOLD DATE : 08/30/2024
Key Details
Sold Price $407,500
Property Type Condo
Sub Type Condominium
Listing Status Sold
Purchase Type For Sale
Square Footage 1,633 sqft
Price per Sqft $249
Subdivision Villas At Dogwood
MLS Listing ID 2417756
Sold Date 08/30/24
Style Patio Home
Bedrooms 2
Full Baths 2
Construction Status Actual
HOA Fees $285/mo
HOA Y/N Yes
Year Built 2017
Annual Tax Amount $2,858
Tax Year 2023
Lot Size 5,749 Sqft
Acres 0.132
Property Description
This home is IMMACULATE & Gorgeous!! This very popular "Randolph" plan by Eagle Construction was built in 2017 and looks brand new! The floor plan is open-concept and features two bedrooms on the main floor and a spacious & finished walk-up attic which is great for an office or craft room. The Kitchen is open to the Dining Room & Great Room and features granite counters, beautiful custom cabinetry, double smooth-top range, hardwood floors, pantry, recessed lighting & a HUGE bar. The large Great Room has a vaulted ceiling, hardwood floors, ceiling fan & Plantation shutters. The Dining Room is also spacious and has hardwood floors & Plantation shutters. The Primary Bedroom features carpet, ceiling fan, a large walk-in closet, & the ensuite bath has a walk-in shower. Oversized two-car garage! This home is an interior, private unit that overlooks landscaping. The monthly HOA dues include irrigation, lawn maintenance, exterior siding, trash, snow removal, clubhouse w/24-hour fitness center & library, gas grill & covered patio, and you have sidewalks & Street lights!
Location
State VA
County Chesterfield
Community Villas At Dogwood
Area 62 - Chesterfield
Direction From Hull Street Road to Cosby Rd, to Dogwood Villas, left on Kousa Drive, home is on the right
Interior
Interior Features Bedroom on Main Level, Ceiling Fan(s), Cathedral Ceiling(s), Separate/Formal Dining Room, Granite Counters, High Ceilings, High Speed Internet, Bath in Primary Bedroom, Main Level Primary, Pantry, Recessed Lighting, Wired for Data, Walk-In Closet(s)
Heating Forced Air, Natural Gas
Cooling Central Air
Flooring Laminate, Partially Carpeted, Wood
Fireplace No
Appliance Double Oven, Dishwasher, Electric Water Heater, Disposal, Microwave, Oven, Smooth Cooktop, Water Heater
Exterior
Exterior Feature Sprinkler/Irrigation
Parking Features Attached
Garage Spaces 2.0
Pool None
Community Features Common Grounds/Area, Clubhouse, Fitness, Lake, Maintained Community, Park, Pond, Street Lights
Amenities Available Landscaping, Management
Roof Type Composition
Topography Level
Handicap Access Accessibility Features, Accessible Full Bath
Porch Front Porch
Garage Yes
Building
Lot Description Landscaped, Level
Story 1
Foundation Slab
Sewer Public Sewer
Water Public
Architectural Style Patio Home
Level or Stories One
Structure Type Brick,Drywall,Frame,HardiPlank Type
New Construction No
Construction Status Actual
Schools
Elementary Schools Woolridge
Middle Schools Tomahawk Creek
High Schools Cosby
Others
HOA Fee Include Clubhouse,Common Areas,Maintenance Grounds,Maintenance Structure,Recreation Facilities,Snow Removal,Trash
Senior Community Yes
Tax ID 717-67-17-88-500-000
Ownership Individuals
Financing Conventional
Read Less Info
Want to know what your home might be worth? Contact us for a FREE valuation!

Our team is ready to help you sell your home for the highest possible price ASAP

Bought with Joyner Fine Properties
Find out why customers are choosing LPT Realty to meet their real estate needs






