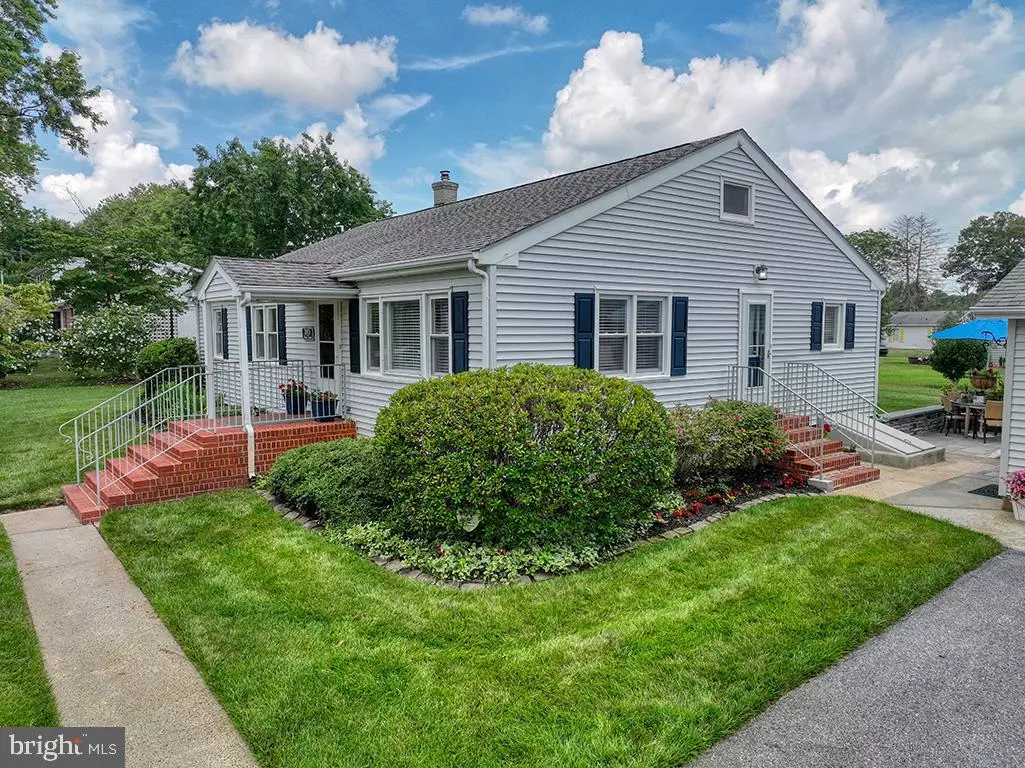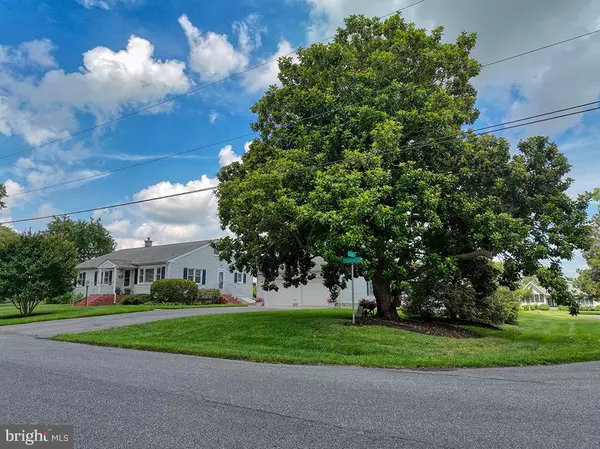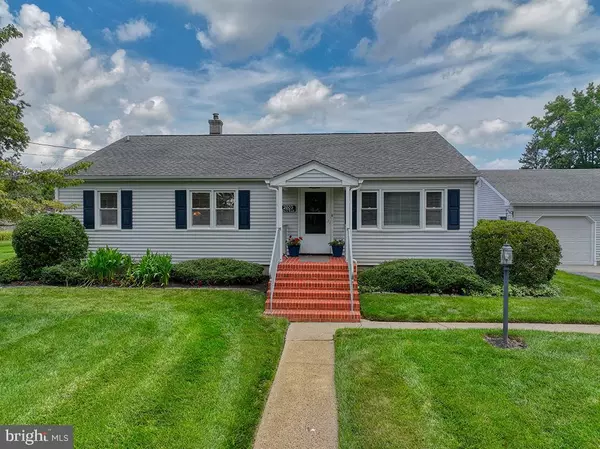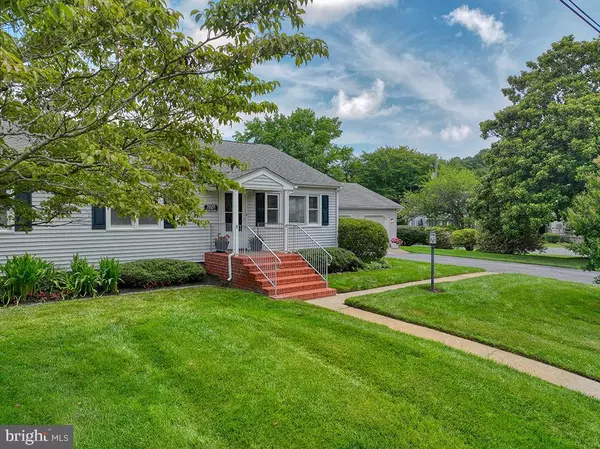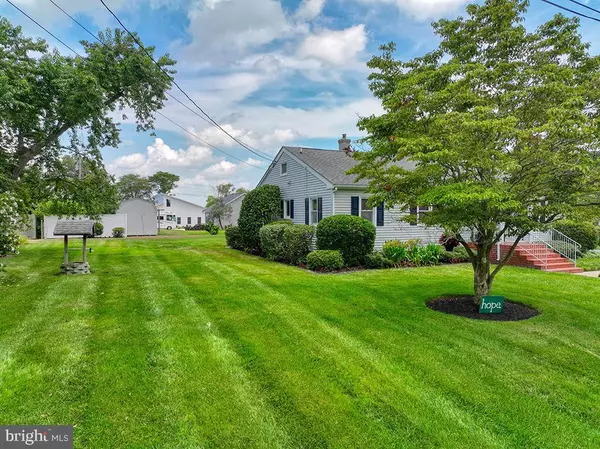$575,000
$615,000
6.5%For more information regarding the value of a property, please contact us for a free consultation.
3 Beds
2 Baths
1,344 SqFt
SOLD DATE : 08/30/2024
Key Details
Sold Price $575,000
Property Type Single Family Home
Sub Type Detached
Listing Status Sold
Purchase Type For Sale
Square Footage 1,344 sqft
Price per Sqft $427
Subdivision Swanendael
MLS Listing ID DESU2065482
Sold Date 08/30/24
Style Ranch/Rambler
Bedrooms 3
Full Baths 2
HOA Y/N N
Abv Grd Liv Area 1,344
Originating Board BRIGHT
Year Built 1958
Annual Tax Amount $797
Tax Year 2023
Lot Size 0.340 Acres
Acres 0.34
Lot Dimensions 147.00 x 100.00
Property Description
One level living at its finest! Adorable rancher just minutes from downtown Lewes and Cape Henlopen State Park. Located just a few blocks from the Lewes - Georgetown bike trail, this charming home is situated on a large corner lot which offers plenty of space for the gardening enthusiast. Upon entering, you are greeted to a spacious living room which opens to the updated kitchen featuring new stainless-steel appliances, stone countertops, and a dedicated dining room. The large primary suite includes a private en-suite bathroom which has been recently renovated. 2 additional guest bedrooms share the 2nd full bath. This home features beautiful hardwood floors which have been refinished, tile flooring in the baths, a dedicated laundry closet with stackable units, and a full-size basement which could be finished for extra living space or simply used as storage. An oversized detached garage offers plenty of room for cars and extra storage and there is a potting/garden shed behind the garage with electricity. Additional features include central air conditioning, baseboard radiator heat, a whole-house backup generator, water conditioning system for the well, irrigation, fully floored attic, and a lovely new paver patio located just outside of the kitchen door.
Don't miss out on this wonderful home! 4993-AL
Location
State DE
County Sussex
Area Lewes Rehoboth Hundred (31009)
Zoning RESIDENTIAL
Rooms
Basement Full, Walkout Stairs
Main Level Bedrooms 3
Interior
Interior Features Attic
Hot Water Oil
Heating Hot Water, Baseboard - Hot Water
Cooling Attic Fan, Central A/C
Flooring Carpet, Hardwood, Tile/Brick
Equipment Dishwasher, Disposal, Icemaker, Refrigerator, Microwave, Oven/Range - Electric, Water Conditioner - Owned, Water Heater, Washer/Dryer Stacked
Furnishings No
Fireplace N
Appliance Dishwasher, Disposal, Icemaker, Refrigerator, Microwave, Oven/Range - Electric, Water Conditioner - Owned, Water Heater, Washer/Dryer Stacked
Heat Source Oil
Laundry Main Floor
Exterior
Exterior Feature Porch(es)
Parking Features Garage Door Opener
Garage Spaces 8.0
Utilities Available Cable TV, Propane
Water Access N
Roof Type Architectural Shingle,Shingle,Asphalt
Accessibility None
Porch Porch(es)
Total Parking Spaces 8
Garage Y
Building
Lot Description Corner, Landscaping, Private
Story 1
Foundation Block
Sewer Capping Fill
Water Well
Architectural Style Ranch/Rambler
Level or Stories 1
Additional Building Above Grade, Below Grade
New Construction N
Schools
School District Cape Henlopen
Others
Senior Community No
Tax ID 335-08.14-12.00
Ownership Fee Simple
SqFt Source Estimated
Acceptable Financing Cash, Conventional, FHA
Horse Property N
Listing Terms Cash, Conventional, FHA
Financing Cash,Conventional,FHA
Special Listing Condition Standard
Read Less Info
Want to know what your home might be worth? Contact us for a FREE valuation!

Our team is ready to help you sell your home for the highest possible price ASAP

Bought with CARRIE LINGO • Jack Lingo - Lewes
Find out why customers are choosing LPT Realty to meet their real estate needs

