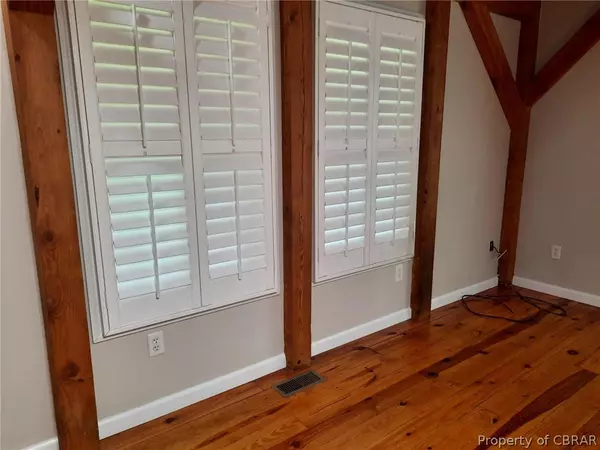$320,000
$350,000
8.6%For more information regarding the value of a property, please contact us for a free consultation.
3 Beds
2 Baths
1,360 SqFt
SOLD DATE : 09/27/2024
Key Details
Sold Price $320,000
Property Type Single Family Home
Sub Type Single Family Residence
Listing Status Sold
Purchase Type For Sale
Square Footage 1,360 sqft
Price per Sqft $235
Subdivision Millers Landing
MLS Listing ID 2414788
Sold Date 09/27/24
Style Cape Cod
Bedrooms 3
Full Baths 2
Construction Status Actual
HOA Y/N No
Year Built 2006
Annual Tax Amount $1,649
Tax Year 2023
Lot Size 1.500 Acres
Acres 1.5
Property Description
If you are looking for your dream home, this is it. l.5 story cape on l.5 Acres. Open floor plan with wrap around porch for you to enjoy the cool breeze in the Summer. Great Room which flows into the kitchen with bar and dining area. Plantation Blinds on the windows and French doors open to the wrap around porch. Primary bedroom has large bathroom with jacuzzi tub and walk in shower. From the Primary bedroom, French doors open to extra large closet with washer and dryer. Second floor has two bedrooms with full bath and loft area which could make a great mini office. Walk down to the heated and cooled recreation room in the basement. One car plus garage with work area. There is a fenced area for your garden. The cute shed has connected area if you want to have pets. Large shaded pergola for your enjoyment. There are Apple and Peach trees and Grape Arbor for you to enjoy. Also the heated and cooled rec. room is approximately 360 sq.ft.
Location
State VA
County Gloucester
Community Millers Landing
Area 116 - Gloucester
Rooms
Basement Partial
Interior
Interior Features Bedroom on Main Level, Ceiling Fan(s), Dining Area, Double Vanity, Granite Counters, Garden Tub/Roman Tub, High Speed Internet, Jetted Tub, Kitchen Island, Loft, Bath in Primary Bedroom, Main Level Primary, Wired for Data, Walk-In Closet(s), Window Treatments
Heating Electric, Heat Pump, Zoned
Cooling Electric, Zoned
Flooring Partially Carpeted, Wood
Window Features Window Treatments
Appliance Dishwasher, Electric Cooking, Electric Water Heater, Microwave, Oven, Refrigerator, Smooth Cooktop, Stove, Washer
Laundry Washer Hookup, Dryer Hookup
Exterior
Garage Spaces 1.5
Fence None
Pool None
Roof Type Composition
Porch Front Porch, Side Porch, Wrap Around
Garage Yes
Building
Sewer Septic Tank
Water Well
Architectural Style Cape Cod
Level or Stories One and One Half
Structure Type Block,Vinyl Siding
New Construction No
Construction Status Actual
Schools
Elementary Schools Bethel
Middle Schools Peasley
High Schools Gloucester
Others
Tax ID 15-37K
Ownership Individuals
Financing Cash
Read Less Info
Want to know what your home might be worth? Contact us for a FREE valuation!

Our team is ready to help you sell your home for the highest possible price ASAP

Bought with Real Broker, LLC
Find out why customers are choosing LPT Realty to meet their real estate needs






