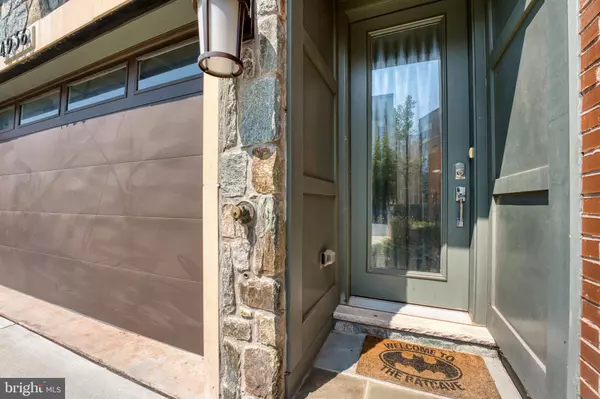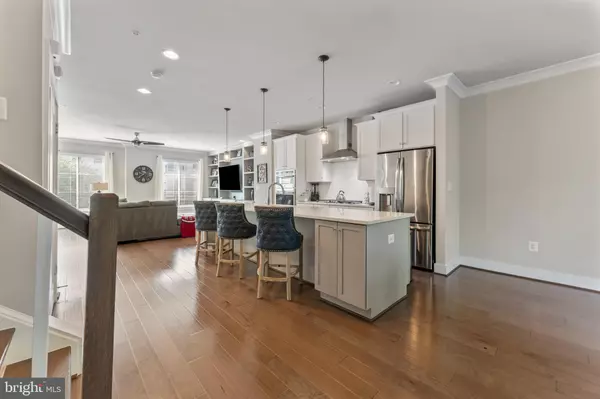$875,000
$875,000
For more information regarding the value of a property, please contact us for a free consultation.
4 Beds
5 Baths
3,516 SqFt
SOLD DATE : 10/28/2024
Key Details
Sold Price $875,000
Property Type Townhouse
Sub Type Interior Row/Townhouse
Listing Status Sold
Purchase Type For Sale
Square Footage 3,516 sqft
Price per Sqft $248
Subdivision Preserve At Westfields
MLS Listing ID VAFX2196406
Sold Date 10/28/24
Style Contemporary
Bedrooms 4
Full Baths 3
Half Baths 2
HOA Fees $151/mo
HOA Y/N Y
Abv Grd Liv Area 2,987
Originating Board BRIGHT
Year Built 2018
Tax Year 2024
Lot Size 1,892 Sqft
Acres 0.04
Property Description
**10k PRICE DROP - Motivated Seller** Welcome to 4936 Trail Vista Lane, a stunning 4-level townhouse, 3000+ finished square feet, 2 car garage with 2 additional parking spaces in your own private driveway, nestled in the serene Preserve at the Westfields community of Chantilly. This exquisite home offers the perfect blend of luxury, privacy, and convenience, 9 foot ceilings, featuring 4 bedrooms, 3 full baths, and 2 half baths. As you enter, you'll be greeted by an inviting foyer that leads to a spacious lower level living area with a walk-out patio, perfect for relaxing or entertaining while enjoying the tranquil woodland views. The main level boasts a bright and airy open-concept living, kitchen, and dining area, with upgraded finishes, enhanced by large windows that fill the space with natural light. The gourmet kitchen is a chef's dream, complete with modern appliances, ample cabinetry, and a convenient breakfast bar/kitchen island. The living area has gorgeous custom built in's that add more storage. This level also has a walk out balcony for enjoying the outdoors. On the upper levels, you'll find a luxurious master suite with 2 walk in closets. The master bath features dual vanities, a soaking tub, and a separate shower. Three additional bedrooms offer comfort and versatility, with easy access to a well-appointed bathroom and laundry room. On the 4th floor the home also includes a loft/living area with another balcony, providing a serene spot to enjoy your morning coffee or entertaining while overlooking the lush woods and walking trails. This property is situated in a quiet, private location, backing to beautiful woods and a walking trail, offering a peaceful retreat from the hustle and bustle of daily life. The Preserve at the Westfields community provides convenient access to nearby amenities, restaurants, dog park, schools, Dulles airport, and major commuter routes.
Location
State VA
County Fairfax
Zoning 350
Rooms
Other Rooms Living Room, Dining Room, Primary Bedroom, Bedroom 2, Bedroom 3, Bedroom 4, Kitchen, Basement, Laundry, Loft, Bathroom 2, Bathroom 3, Primary Bathroom, Half Bath
Basement Fully Finished
Interior
Interior Features Ceiling Fan(s), Kitchen - Gourmet, Built-Ins, Combination Kitchen/Dining, Combination Kitchen/Living
Hot Water Natural Gas, Tankless
Heating Forced Air, Central, Zoned
Cooling Central A/C, Ceiling Fan(s)
Flooring Hardwood, Carpet
Equipment Built-In Microwave, Cooktop, Dishwasher, Disposal, Dryer, Icemaker, Refrigerator, Oven - Wall, Stainless Steel Appliances, Range Hood, Washer
Fireplace N
Appliance Built-In Microwave, Cooktop, Dishwasher, Disposal, Dryer, Icemaker, Refrigerator, Oven - Wall, Stainless Steel Appliances, Range Hood, Washer
Heat Source Natural Gas
Laundry Upper Floor, Washer In Unit, Dryer In Unit
Exterior
Exterior Feature Balconies- Multiple, Patio(s)
Parking Features Garage - Front Entry, Garage Door Opener
Garage Spaces 4.0
Utilities Available Electric Available, Natural Gas Available, Sewer Available, Water Available
Amenities Available Dog Park, Jog/Walk Path, Tot Lots/Playground
Water Access N
View Trees/Woods, Street
Accessibility None
Porch Balconies- Multiple, Patio(s)
Attached Garage 2
Total Parking Spaces 4
Garage Y
Building
Lot Description Backs to Trees
Story 3.5
Foundation Slab
Sewer Public Sewer
Water Public
Architectural Style Contemporary
Level or Stories 3.5
Additional Building Above Grade, Below Grade
Structure Type High,Dry Wall,9'+ Ceilings
New Construction N
Schools
Elementary Schools Cub Run
Middle Schools Stone
High Schools Westfield
School District Fairfax County Public Schools
Others
Pets Allowed Y
HOA Fee Include Common Area Maintenance,Lawn Maintenance,Management,Reserve Funds,Snow Removal,Trash
Senior Community No
Tax ID 0441 19 0011A
Ownership Fee Simple
SqFt Source Estimated
Security Features Security System,Electric Alarm
Acceptable Financing Conventional, VA, Cash
Horse Property N
Listing Terms Conventional, VA, Cash
Financing Conventional,VA,Cash
Special Listing Condition Standard
Pets Allowed No Pet Restrictions
Read Less Info
Want to know what your home might be worth? Contact us for a FREE valuation!

Our team is ready to help you sell your home for the highest possible price ASAP

Bought with Dimitri Sotiropoulos • Keller Williams Realty
Find out why customers are choosing LPT Realty to meet their real estate needs






