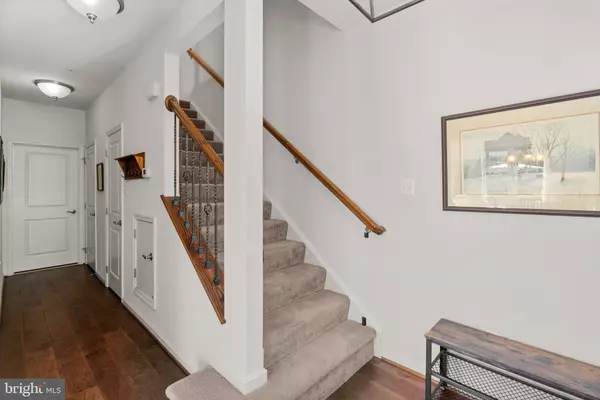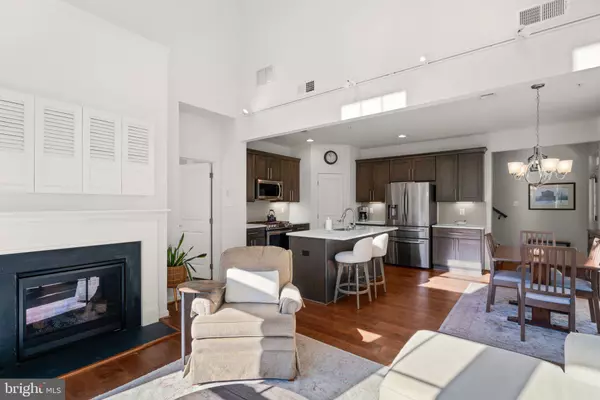$350,000
$350,000
For more information regarding the value of a property, please contact us for a free consultation.
4 Beds
3 Baths
2,000 SqFt
SOLD DATE : 11/13/2024
Key Details
Sold Price $350,000
Property Type Condo
Sub Type Condo/Co-op
Listing Status Sold
Purchase Type For Sale
Square Footage 2,000 sqft
Price per Sqft $175
Subdivision Hopewell Pointe
MLS Listing ID MDBC2110190
Sold Date 11/13/24
Style Contemporary
Bedrooms 4
Full Baths 2
Half Baths 1
Condo Fees $390/mo
HOA Y/N N
Abv Grd Liv Area 2,000
Originating Board BRIGHT
Year Built 2020
Annual Tax Amount $3,363
Tax Year 2024
Property Description
Welcome to 1801 Kathryns Ct #1, located in the highly desirable community of Hopkins Landing! This stunning, like-new home showcases impeccable maintenance and features neutral finishes throughout.
As you approach, you'll be greeted by impressive curb appeal and beautifully landscaped grounds. Step inside to a spacious foyer that leads to the main level, where gleaming hardwood floors, recessed lighting, and abundant natural light create a warm and inviting atmosphere. The upgraded kitchen is a chef's dream, featuring 42" cabinets, quartz countertops, a pantry, a gas range, a stylish backsplash, stainless steel appliances, ample cabinet space, and a large island with seating. The adjacent dining area is perfect for entertaining family and friends. The two-story family room is a highlight, offering generous space, a cozy gas fireplace, and breathtaking views of the tranquil sanctuary in the backyard. Step outside to the patio, surrounded by lush greenery and a serene pond, making this outdoor space a peaceful retreat. The main level also hosts a spacious primary suite with a tray ceiling, a walk-in closet, and an en-suite bath featuring dual sinks and a walk-in shower. A laundry room with additional cabinetry and a half bath complete this level. The home is also equipped with a central vacuum system! Upstairs, you'll find two additional bedrooms, an office, and another full bath, perfect for family or guests. The property includes a one-car detached garage (deeded separately) with a built-in workbench and a dedicated driveway, plus an extra parking spot in front of the home. The community offers fantastic amenities, including walking trails along the Chesapeake Bay, access to boat slips for purchase or rent at the marina, and a condo fee that covers water, lawn care, snow removal, a community pool, and walking paths. This home is a must-see! Don't wait—this gem won't last long!
Location
State MD
County Baltimore
Zoning RES
Rooms
Other Rooms Living Room, Dining Room, Primary Bedroom, Bedroom 2, Bedroom 3, Kitchen, Foyer, Laundry, Loft, Office, Primary Bathroom, Full Bath
Main Level Bedrooms 1
Interior
Interior Features Family Room Off Kitchen, Kitchen - Eat-In, Breakfast Area, Kitchen - Island, Kitchen - Table Space, Primary Bath(s), Entry Level Bedroom, Upgraded Countertops, Recessed Lighting, Floor Plan - Open, Carpet, Combination Kitchen/Dining, Walk-in Closet(s), Wood Floors
Hot Water Electric
Cooling Central A/C, Programmable Thermostat
Flooring Hardwood, Ceramic Tile, Carpet
Fireplaces Number 1
Fireplaces Type Gas/Propane, Heatilator
Equipment Dishwasher, Disposal, Icemaker, Microwave, Oven - Self Cleaning, Built-In Microwave, Dryer, Exhaust Fan, Washer, Oven/Range - Gas, Stainless Steel Appliances
Fireplace Y
Window Features Vinyl Clad,Double Pane,Low-E,Screens
Appliance Dishwasher, Disposal, Icemaker, Microwave, Oven - Self Cleaning, Built-In Microwave, Dryer, Exhaust Fan, Washer, Oven/Range - Gas, Stainless Steel Appliances
Heat Source Natural Gas
Laundry Main Floor
Exterior
Exterior Feature Patio(s)
Parking Features Garage - Front Entry, Garage Door Opener
Garage Spaces 3.0
Utilities Available Cable TV Available
Amenities Available Jog/Walk Path, Pool - Outdoor, Boat Dock/Slip
Water Access Y
Roof Type Asphalt
Accessibility None
Porch Patio(s)
Road Frontage City/County
Total Parking Spaces 3
Garage Y
Building
Lot Description Backs to Trees, Corner, Landscaping, Premium
Story 2
Foundation Slab
Sewer Public Sewer
Water Public
Architectural Style Contemporary
Level or Stories 2
Additional Building Above Grade, Below Grade
Structure Type 2 Story Ceilings,9'+ Ceilings
New Construction N
Schools
Elementary Schools Mars Estates
Middle Schools Stemmers Run
High Schools Kenwood High Ib And Sports Science
School District Baltimore County Public Schools
Others
Pets Allowed Y
HOA Fee Include Lawn Care Rear,Lawn Care Side,Lawn Maintenance,Pool(s),Snow Removal,Trash
Senior Community No
Tax ID 04152500015199
Ownership Condominium
Security Features Sprinkler System - Indoor,Carbon Monoxide Detector(s),Smoke Detector
Special Listing Condition Standard
Pets Allowed No Pet Restrictions
Read Less Info
Want to know what your home might be worth? Contact us for a FREE valuation!

Our team is ready to help you sell your home for the highest possible price ASAP

Bought with Karen E Wooten • Weichert, REALTORS
Find out why customers are choosing LPT Realty to meet their real estate needs






