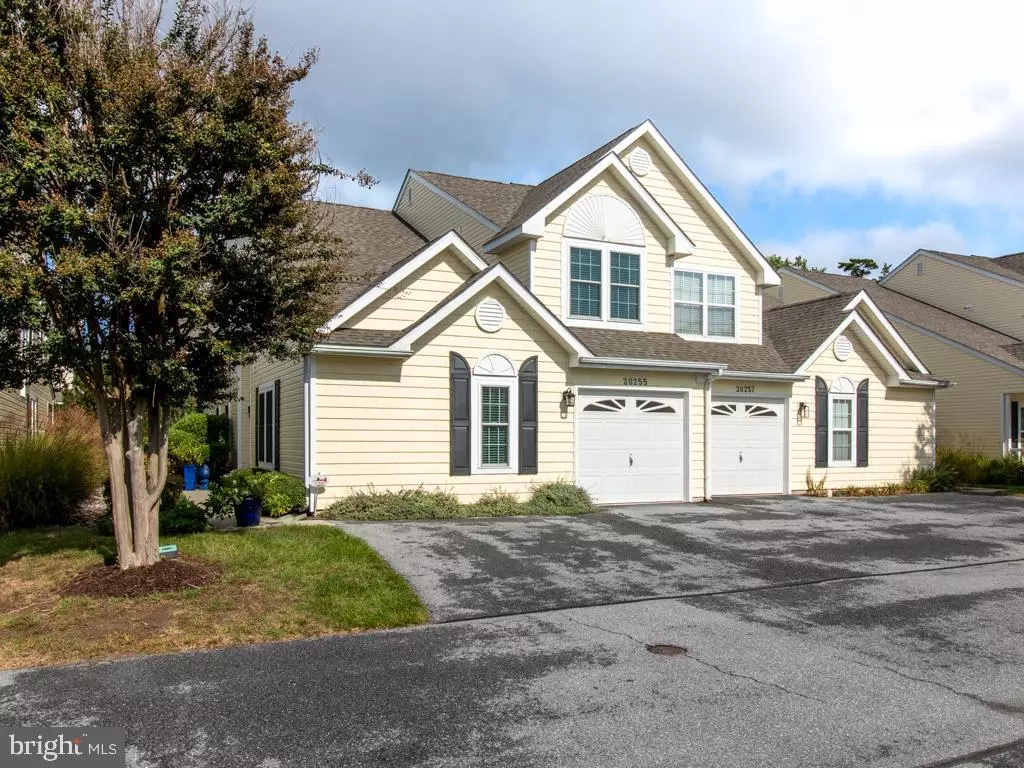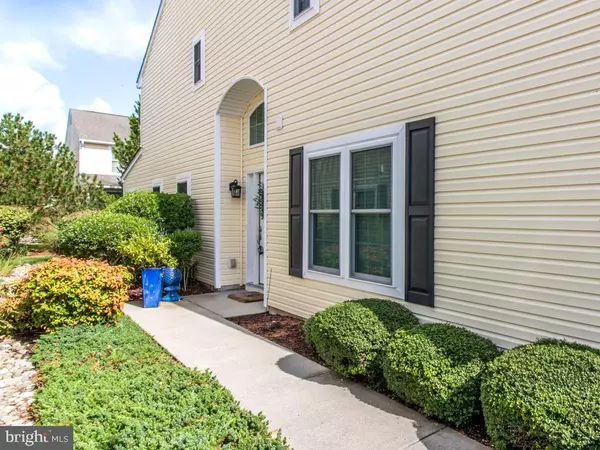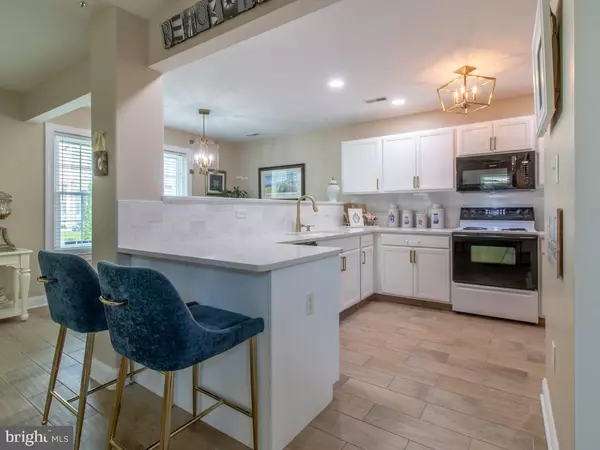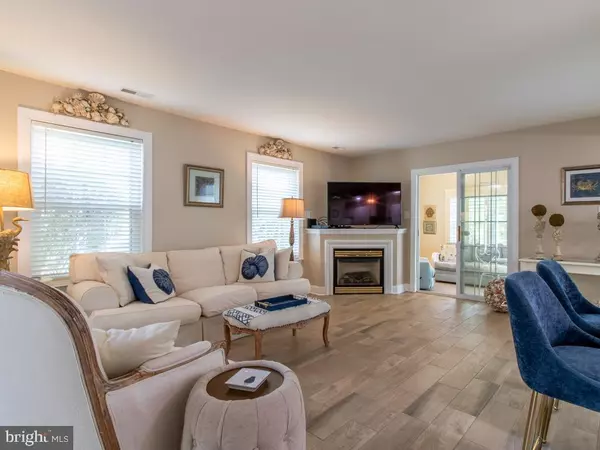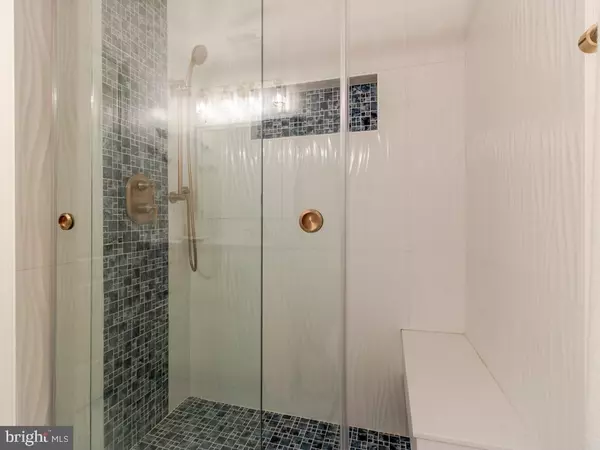$655,000
$665,000
1.5%For more information regarding the value of a property, please contact us for a free consultation.
4 Beds
4 Baths
1,810 SqFt
SOLD DATE : 11/20/2024
Key Details
Sold Price $655,000
Property Type Condo
Sub Type Condo/Co-op
Listing Status Sold
Purchase Type For Sale
Square Footage 1,810 sqft
Price per Sqft $361
Subdivision Keys Of Marsh Harbor
MLS Listing ID DESU2071560
Sold Date 11/20/24
Style Coastal,Contemporary
Bedrooms 4
Full Baths 3
Half Baths 1
Condo Fees $1,149/qua
HOA Y/N N
Abv Grd Liv Area 1,810
Originating Board BRIGHT
Year Built 2004
Annual Tax Amount $1,262
Tax Year 2024
Lot Dimensions 0.00 x 0.00
Property Description
Location, location, location! The Keys of Marsh Harbor community offers the best of maintenance-free condominium living. Close to everything Rehoboth and coastal Delaware have to offer: pristine beaches, low property tax, fantastic restaurants, and tax-free shopping. Enjoy the community pool and tennis court. This beautiful duplex townhome boasts all new energy efficient windows, a new roof, new siding, and exterior lights. It also features first and second-floor primary bedrooms with ensuite baths and walk-in closets. The kitchen features white cabinets with gold hardware, white quartz countertops, a deep under-mount sink with a gooseneck faucet, and a white subway tile backsplash. The open floor plan is perfect for entertaining.
Beautiful wood-looking ceramic tile spans the entire first floor and new sunroom. Ceramic tile greets you at the two-story foyer with a custom chandelier. The living room is anchored with a fireplace and a large mantle for TV or display. The first floor primary laundry makes this townhome a one level living lifestyle. Enjoy the four-season sunroom with plantation shutters and a new sliding door, giving access to the outdoor patio. The stairs and second level feature upgraded carpet and lighting. The spacious second-floor primary bedroom offers a private full bath and walk-in closet. The two guest bedrooms share a fully renovated bathroom. There is a loft and floored attic storage also on the second level. This home is meticulously maintained. It is not a rental; however, short-term rentals are permitted, making this a perfect primary residence, a second home, or investment property. The exterior building maintenance, complete landscaping, and lawn care are included in the condo fee.
Coastal Delaware enjoys a mild mid-Atlantic climate, proximity to major East Coast cities, low property taxes, and no sales tax.
Location
State DE
County Sussex
Area Lewes Rehoboth Hundred (31009)
Zoning MR
Rooms
Other Rooms Living Room, Dining Room, Kitchen, Sun/Florida Room, Laundry, Loft
Main Level Bedrooms 1
Interior
Interior Features Bathroom - Stall Shower, Bathroom - Tub Shower, Bathroom - Walk-In Shower, Carpet, Ceiling Fan(s), Combination Dining/Living, Combination Kitchen/Dining, Combination Kitchen/Living, Floor Plan - Open, Primary Bath(s), Upgraded Countertops, Walk-in Closet(s), Window Treatments, Other
Hot Water 60+ Gallon Tank, Electric
Heating Central, Forced Air
Cooling Central A/C
Flooring Ceramic Tile, Carpet
Fireplaces Number 1
Fireplaces Type Corner, Fireplace - Glass Doors, Gas/Propane
Equipment Built-In Microwave, Dishwasher, Disposal, Dryer, Oven/Range - Electric, Washer, Water Heater
Furnishings No
Fireplace Y
Window Features Double Pane,Energy Efficient,Insulated,Low-E,Replacement,Screens,Sliding
Appliance Built-In Microwave, Dishwasher, Disposal, Dryer, Oven/Range - Electric, Washer, Water Heater
Heat Source Propane - Metered
Laundry Dryer In Unit, Main Floor, Washer In Unit
Exterior
Exterior Feature Patio(s)
Parking Features Garage - Front Entry, Inside Access
Garage Spaces 3.0
Utilities Available Propane - Community
Amenities Available Pool - Outdoor, Swimming Pool, Tennis Courts
Water Access N
Roof Type Architectural Shingle
Accessibility 2+ Access Exits
Porch Patio(s)
Attached Garage 1
Total Parking Spaces 3
Garage Y
Building
Story 2
Foundation Slab
Sewer Public Sewer
Water Public
Architectural Style Coastal, Contemporary
Level or Stories 2
Additional Building Above Grade, Below Grade
Structure Type 9'+ Ceilings,Dry Wall,High,Tray Ceilings
New Construction N
Schools
High Schools Cape Henlopen
School District Cape Henlopen
Others
Pets Allowed Y
HOA Fee Include Common Area Maintenance,Ext Bldg Maint,Insurance,Lawn Care Front,Lawn Care Rear,Lawn Care Side,Lawn Maintenance,Management,Pool(s),Road Maintenance,Snow Removal
Senior Community No
Tax ID 334-19.00-154.01-21
Ownership Condominium
Security Features Smoke Detector
Acceptable Financing Cash, Conventional
Listing Terms Cash, Conventional
Financing Cash,Conventional
Special Listing Condition Standard
Pets Allowed Cats OK, Dogs OK, Number Limit
Read Less Info
Want to know what your home might be worth? Contact us for a FREE valuation!

Our team is ready to help you sell your home for the highest possible price ASAP

Bought with Asa McCune • Patterson-Schwartz-Rehoboth
Find out why customers are choosing LPT Realty to meet their real estate needs

