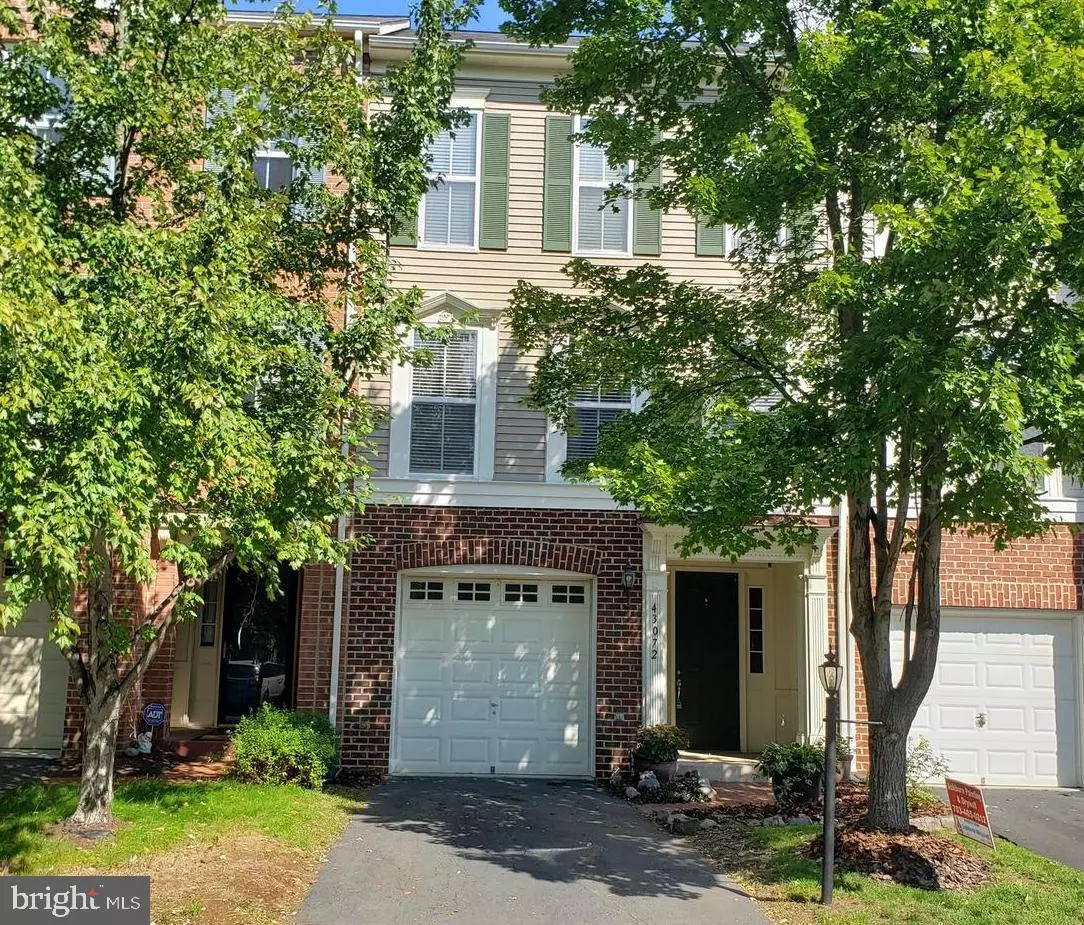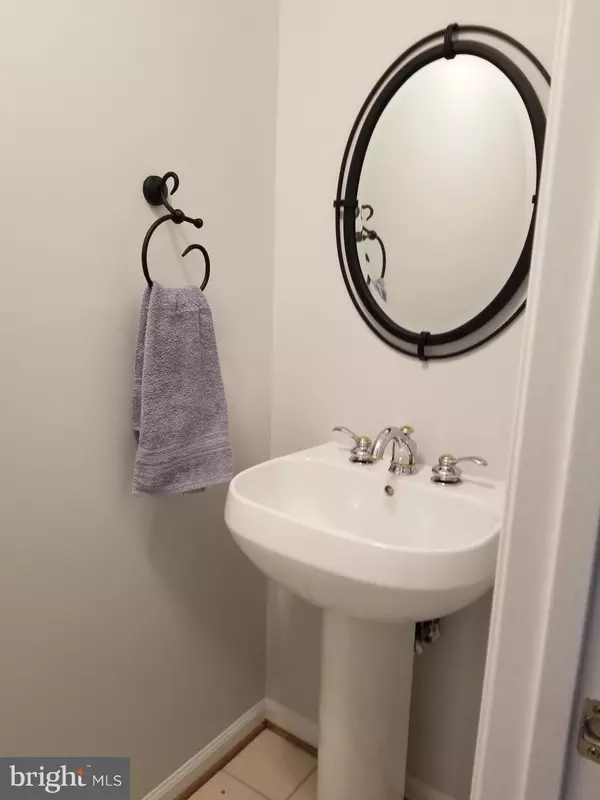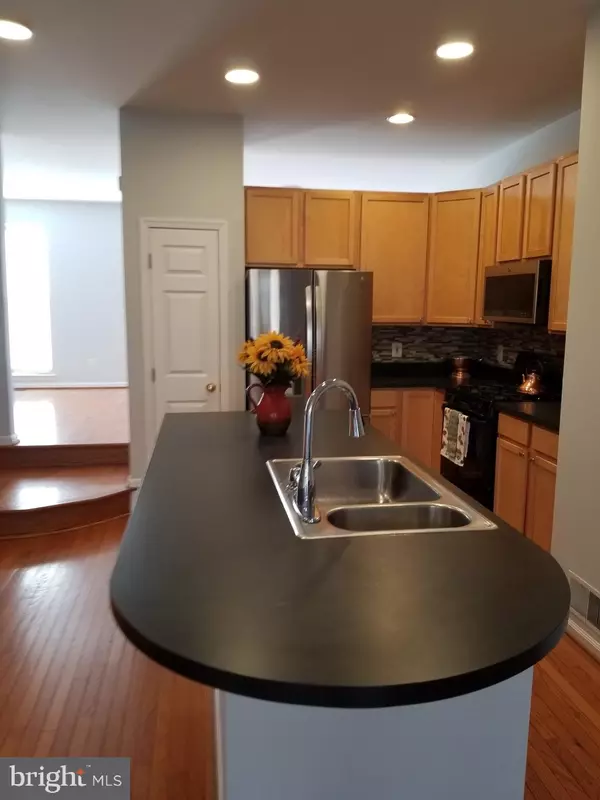$600,000
$610,000
1.6%For more information regarding the value of a property, please contact us for a free consultation.
3 Beds
3 Baths
2,219 SqFt
SOLD DATE : 12/09/2024
Key Details
Sold Price $600,000
Property Type Townhouse
Sub Type Interior Row/Townhouse
Listing Status Sold
Purchase Type For Sale
Square Footage 2,219 sqft
Price per Sqft $270
Subdivision Broadlands South
MLS Listing ID VALO2081538
Sold Date 12/09/24
Style Other
Bedrooms 3
Full Baths 2
Half Baths 1
HOA Fees $120/mo
HOA Y/N Y
Abv Grd Liv Area 2,219
Originating Board BRIGHT
Year Built 2002
Annual Tax Amount $4,917
Tax Year 2024
Lot Size 1,742 Sqft
Acres 0.04
Property Description
Subject townhouse is occupied by original owners that have updated this home throughout the years of ownership. Over 2200 sf of freshly painted living area in 2024. Open floor plan with easy access from Kitchen to Family Room and step-up Dining Room. Updated Energy Saving HVAC. Either ceramic tile or HARDWOOD floors throughout. Updated kitchen appliances, lights fixtures and ceiling fans . Main level leads to Powder Room and Rec Room with entrance to fenced rear yard, deck and paved patio. 2nd level shows the Kitchen with large center island and separate Hutch for plenty of storage and work space. Oversized FR includes fireplace and access to 2nd deck. MBR has 2 walk- in closets and luxury bath to include soaking tub and walk in Shower. Within walking distance to local shopping area and easy access to Dulles Airport, Route 7 and METRO Rail.
PLEASE TURN OFF ALL LIGHTS AND CEILING FANS AND CLOSE ALL DOORS UPON END OF VIEWING. THANK YOU.
Location
State VA
County Loudoun
Zoning PDH3
Rooms
Other Rooms Dining Room, Bedroom 2, Bedroom 3, Kitchen, Family Room, Foyer, Bedroom 1, Recreation Room, Bathroom 1, Bathroom 2, Half Bath
Interior
Interior Features Bathroom - Walk-In Shower, Built-Ins, Crown Moldings, Dining Area, Family Room Off Kitchen, Floor Plan - Open, Formal/Separate Dining Room, Kitchen - Island, Kitchen - Eat-In, Walk-in Closet(s), Bathroom - Stall Shower, Bathroom - Soaking Tub, Ceiling Fan(s), Recessed Lighting
Hot Water Natural Gas
Heating Forced Air
Cooling Heat Pump(s), Ceiling Fan(s), Energy Star Cooling System, Central A/C
Flooring Hardwood, Wood, Ceramic Tile
Fireplaces Number 1
Equipment Built-In Microwave, Cooktop - Down Draft, Dishwasher, Disposal, Dryer, Energy Efficient Appliances, ENERGY STAR Refrigerator, Exhaust Fan, Icemaker, Dryer - Front Loading, Oven/Range - Gas, Washer, Water Heater
Fireplace Y
Window Features Double Hung,Double Pane,Insulated
Appliance Built-In Microwave, Cooktop - Down Draft, Dishwasher, Disposal, Dryer, Energy Efficient Appliances, ENERGY STAR Refrigerator, Exhaust Fan, Icemaker, Dryer - Front Loading, Oven/Range - Gas, Washer, Water Heater
Heat Source Natural Gas
Laundry Main Floor
Exterior
Exterior Feature Deck(s), Porch(es)
Parking Features Garage - Front Entry, Garage Door Opener
Garage Spaces 2.0
Fence Rear, Privacy
Water Access N
View Trees/Woods
Roof Type Composite
Accessibility Other
Porch Deck(s), Porch(es)
Attached Garage 1
Total Parking Spaces 2
Garage Y
Building
Lot Description Backs to Trees, Front Yard, Level, PUD
Story 3
Foundation Slab
Sewer Public Sewer
Water Public
Architectural Style Other
Level or Stories 3
Additional Building Above Grade, Below Grade
New Construction N
Schools
Elementary Schools Hillside
Middle Schools Eagle Ridge
High Schools Briar Woods
School District Loudoun County Public Schools
Others
HOA Fee Include Common Area Maintenance,Pool(s),Recreation Facility,Snow Removal,Trash
Senior Community No
Tax ID 118257799000
Ownership Fee Simple
SqFt Source Assessor
Horse Property N
Special Listing Condition Standard
Read Less Info
Want to know what your home might be worth? Contact us for a FREE valuation!

Our team is ready to help you sell your home for the highest possible price ASAP

Bought with Jillian Margaret Carmical • Real Broker, LLC
Find out why customers are choosing LPT Realty to meet their real estate needs






