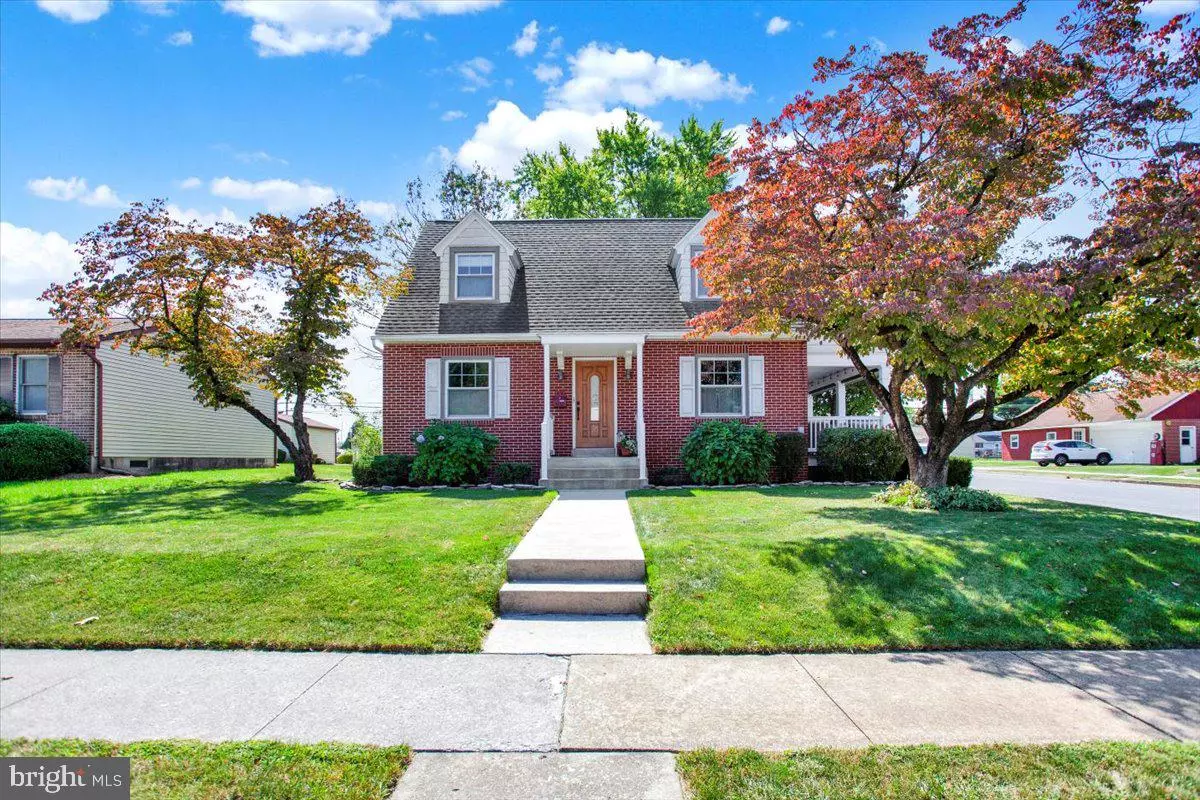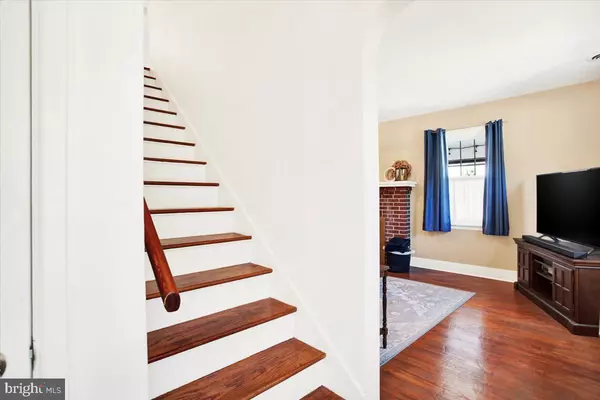$325,500
$299,900
8.5%For more information regarding the value of a property, please contact us for a free consultation.
3 Beds
2 Baths
1,387 SqFt
SOLD DATE : 12/13/2024
Key Details
Sold Price $325,500
Property Type Single Family Home
Sub Type Detached
Listing Status Sold
Purchase Type For Sale
Square Footage 1,387 sqft
Price per Sqft $234
Subdivision None Available
MLS Listing ID PALN2016960
Sold Date 12/13/24
Style Cape Cod
Bedrooms 3
Full Baths 1
Half Baths 1
HOA Y/N N
Abv Grd Liv Area 1,387
Originating Board BRIGHT
Year Built 1945
Annual Tax Amount $3,776
Tax Year 2024
Lot Size 9,583 Sqft
Acres 0.22
Property Description
Charming Brick Cape Cod Home on a beautiful, low traffic street in Cleona. Attention to detail and pride of ownership is evident throughout this beautiful home. New windows were installed in 2021, Newer central air, newer vinyl plank flooring, gorgeous hardwood floors, brick fireplace, and an amazing side porch with azek decking, vinyl railing, shades and ceiling fan makes a great place to sit and relax. Work from home, no problem, 1st floor office with plenty of natural daylight. The new tile shower with double sink adds to the list of many upgrades added over the last 29 years. Detached 2 car garage, vinyl fencing and large brick patio are some of the many exterior features that makes this home so desirable. Located in the Annville Cleona School District. This home sale is contingent on the completion of the seller's new construction home. Preferred settlement date is Mid December 2024.
Location
State PA
County Lebanon
Area Cleona Boro (13211)
Zoning RESIDENTIAL
Direction North
Rooms
Other Rooms Living Room, Dining Room, Primary Bedroom, Bedroom 2, Bedroom 3, Kitchen, Laundry, Office, Bathroom 1, Half Bath
Basement Full
Interior
Interior Features Breakfast Area, Carpet, Cedar Closet(s), Ceiling Fan(s), Dining Area, Floor Plan - Traditional, Formal/Separate Dining Room, Pantry, Wood Floors, Window Treatments
Hot Water S/W Changeover
Heating Hot Water
Cooling Central A/C
Flooring Hardwood, Carpet
Fireplaces Number 1
Fireplaces Type Mantel(s), Brick, Fireplace - Glass Doors
Equipment Built-In Microwave, Dishwasher, Dryer - Electric, Oven/Range - Electric, Washer
Fireplace Y
Window Features Double Pane,Double Hung,Insulated
Appliance Built-In Microwave, Dishwasher, Dryer - Electric, Oven/Range - Electric, Washer
Heat Source Oil
Laundry Lower Floor
Exterior
Parking Features Garage - Front Entry, Oversized
Garage Spaces 4.0
Fence Vinyl
Utilities Available Cable TV Available, Electric Available, Phone Available, Sewer Available, Water Available
Water Access N
Roof Type Composite
Street Surface Black Top
Accessibility None
Road Frontage Boro/Township, Public
Total Parking Spaces 4
Garage Y
Building
Lot Description Level, Not In Development, Rear Yard, SideYard(s)
Story 2
Foundation Block
Sewer Public Sewer
Water Public
Architectural Style Cape Cod
Level or Stories 2
Additional Building Above Grade, Below Grade
Structure Type Dry Wall,Plaster Walls
New Construction N
Schools
Middle Schools Annville Cleona
High Schools Annville Cleona
School District Annville-Cleona
Others
Senior Community No
Tax ID 11-2325649-369061-0000
Ownership Fee Simple
SqFt Source Assessor
Security Features Smoke Detector
Acceptable Financing Cash, Conventional
Horse Property N
Listing Terms Cash, Conventional
Financing Cash,Conventional
Special Listing Condition Standard
Read Less Info
Want to know what your home might be worth? Contact us for a FREE valuation!

Our team is ready to help you sell your home for the highest possible price ASAP

Bought with Jennifer Soliday • Berkshire Hathaway HomeServices Homesale Realty
Find out why customers are choosing LPT Realty to meet their real estate needs






