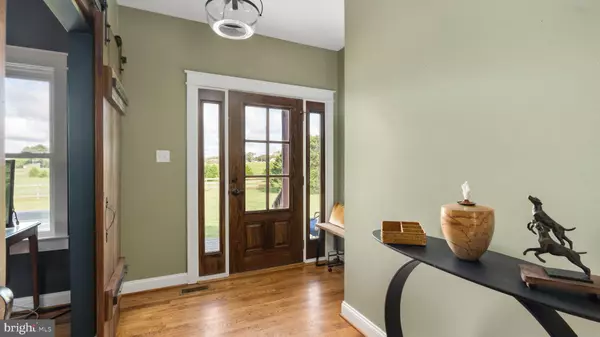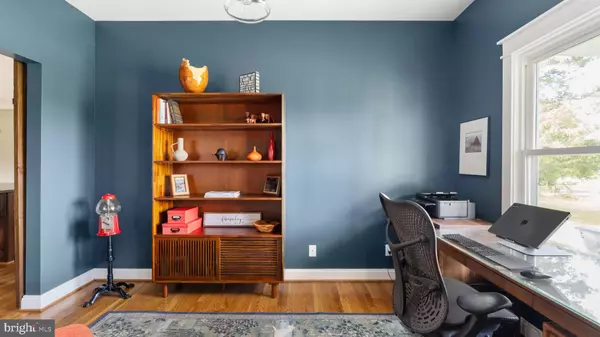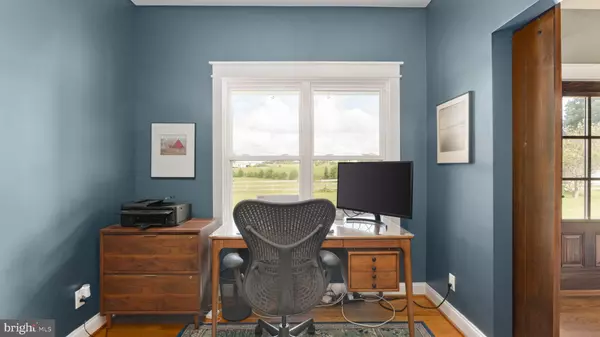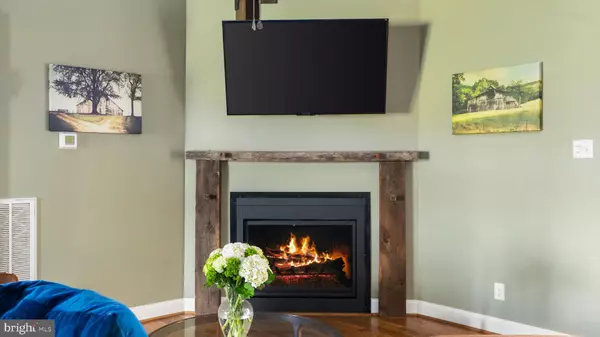$575,000
$595,000
3.4%For more information regarding the value of a property, please contact us for a free consultation.
3 Beds
3 Baths
2,034 SqFt
SOLD DATE : 12/17/2024
Key Details
Sold Price $575,000
Property Type Single Family Home
Sub Type Detached
Listing Status Sold
Purchase Type For Sale
Square Footage 2,034 sqft
Price per Sqft $282
Subdivision None Available
MLS Listing ID VAAM2000014
Sold Date 12/17/24
Style Craftsman
Bedrooms 3
Full Baths 2
Half Baths 1
HOA Y/N N
Abv Grd Liv Area 2,034
Originating Board BRIGHT
Year Built 2020
Annual Tax Amount $1,389
Tax Year 2023
Lot Size 3.570 Acres
Acres 3.57
Property Description
This custom-built 2020 home feels brand new! Situated on just under 6 acres, this property offers thoughtful design & luxurious upgrades, including fresh paint & hardwood floors throughout. As you step inside, you'll find a private home office with sliding doors. The designer kitchen is truly a chef's dream, featuring a double wall oven (2020), gas cooktop, granite countertops, & brand-new stainless steel appliances (2024), including a refrigerator that conveys. At the heart of the kitchen is a stunning marble island with a barstool seating area, perfect for casual dining. The family room boasts a gas fireplace and a beamed ceiling crafted from restored wood sourced directly from the property as well as French doors leading to the expansive screened porch, ideal for indoor/outdoor living. The dining area features a custom chandelier and additional glass doors that open onto the screened porch, offering a picturesque backdrop for mealtimes. Perfect for relaxing weekends or entertaining the rear screened porch includes a floor-to-ceiling stone fireplace and offers breathtaking views of the surrounding natural landscape. The spacious primary suite is a luxurious retreat complete with a large walk-in closet featuring built-in shelving. French doors provide access to the screened porch, while the ensuite bath offers a clawfoot soaking tub, walk-in shower, and a water closet. Two additional bedrooms share a full hall bath with a walk-in shower. A spacious laundry room & a powder room for guests complete the first floor. The unfinished second floor offers incredible potential for expansion. With electricity already in place, it is framed for a bedroom with 2 walk-in closets, a living area, a full bath, a laundry room, & storage. Enjoy getting away from it all while still having easy access to it all... only 20 minutes from area shopping & dining on the Hull Street corridor and local recreation & attractions including the Richmond Metro Zoo, Magnolia Green Golf Club, & Birkdale Golf Club!
Location
State VA
County Amelia
Zoning NONE
Rooms
Other Rooms Dining Room, Primary Bedroom, Bedroom 2, Bedroom 3, Kitchen, Family Room, Other, Office
Main Level Bedrooms 3
Interior
Interior Features Entry Level Bedroom, Ceiling Fan(s), Primary Bath(s), Dining Area, Carpet, Pantry, Recessed Lighting, Bathroom - Soaking Tub, Wood Floors
Hot Water Tankless, Propane
Heating Heat Pump(s)
Cooling Central A/C
Flooring Wood, Carpet
Fireplaces Number 2
Fireplaces Type Gas/Propane, Stone
Equipment Dishwasher, Microwave, Stove, Cooktop, Oven - Double, Water Heater - Tankless
Fireplace Y
Appliance Dishwasher, Microwave, Stove, Cooktop, Oven - Double, Water Heater - Tankless
Heat Source Propane - Leased
Exterior
Exterior Feature Porch(es), Screened
Fence Electric, Split Rail
Water Access N
View Pasture
Roof Type Shingle
Accessibility None
Porch Porch(es), Screened
Garage N
Building
Story 2
Foundation Crawl Space
Sewer On Site Septic
Water Well
Architectural Style Craftsman
Level or Stories 2
Additional Building Above Grade, Below Grade
Structure Type Dry Wall
New Construction N
Schools
Elementary Schools Amelia County
Middle Schools Amelia County
High Schools Amelia County
School District Amelia County Public Schools
Others
Senior Community No
Tax ID 44-87F & 44-87H
Ownership Fee Simple
SqFt Source Estimated
Horse Property Y
Horse Feature Paddock, Stable(s), Horses Allowed
Special Listing Condition Standard
Read Less Info
Want to know what your home might be worth? Contact us for a FREE valuation!

Our team is ready to help you sell your home for the highest possible price ASAP

Bought with NON MEMBER • Non Subscribing Office
Find out why customers are choosing LPT Realty to meet their real estate needs






