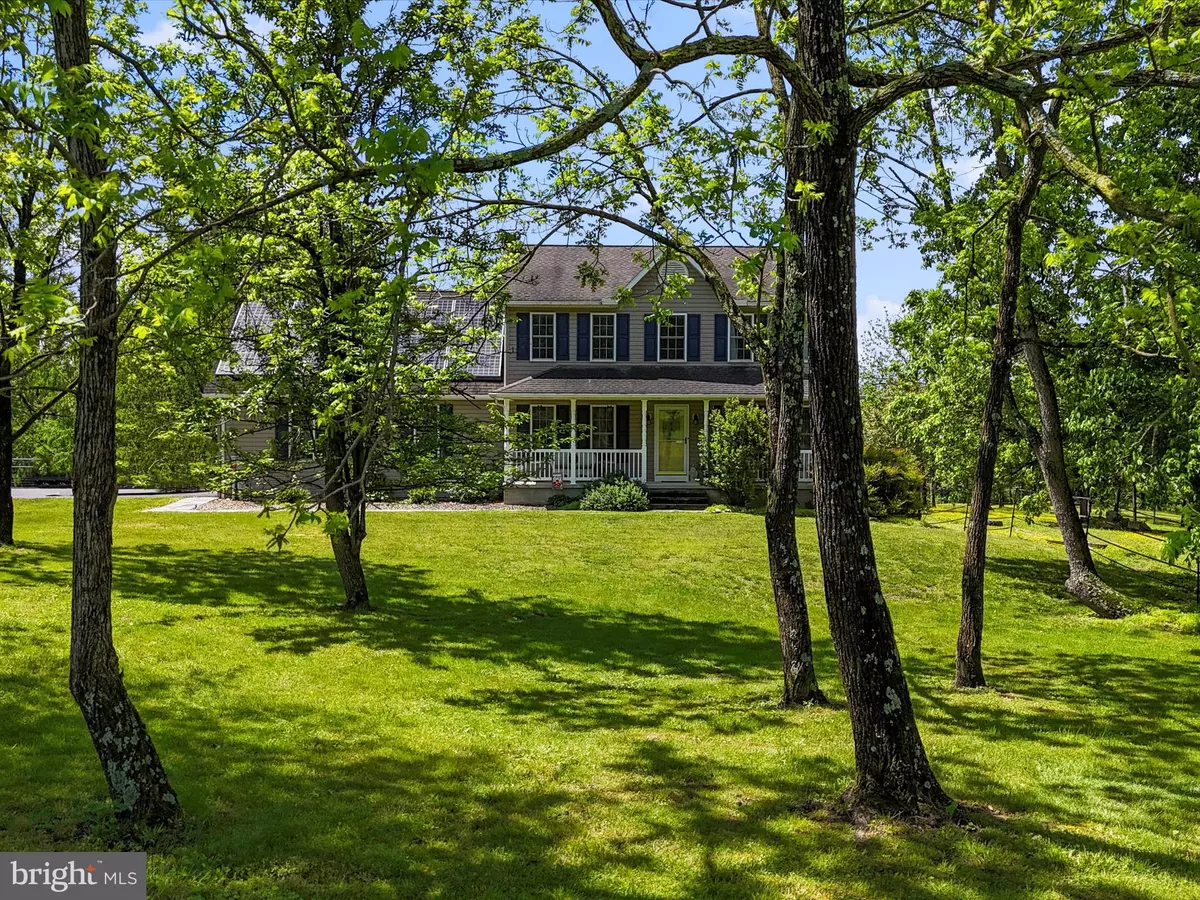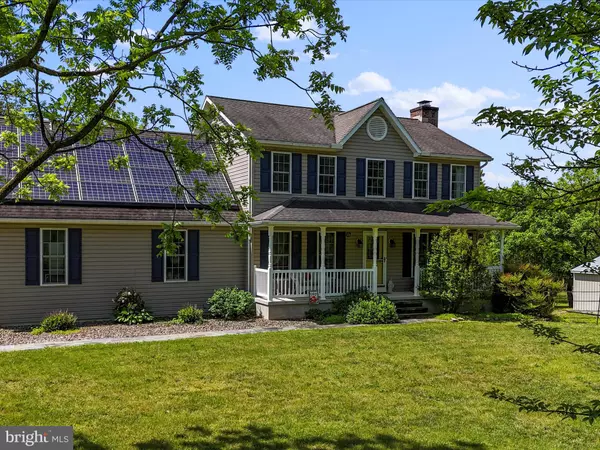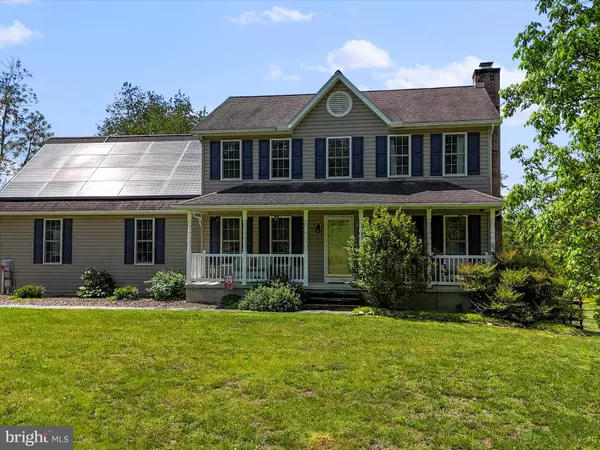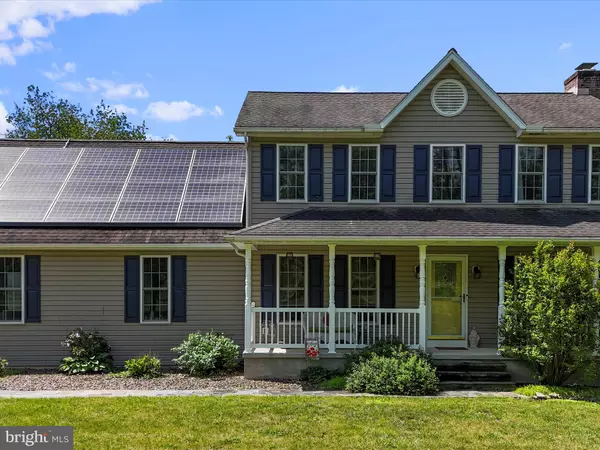$620,000
$599,000
3.5%For more information regarding the value of a property, please contact us for a free consultation.
3 Beds
4 Baths
3,792 SqFt
SOLD DATE : 12/17/2024
Key Details
Sold Price $620,000
Property Type Single Family Home
Sub Type Detached
Listing Status Sold
Purchase Type For Sale
Square Footage 3,792 sqft
Price per Sqft $163
Subdivision None Available
MLS Listing ID MDWA2021954
Sold Date 12/17/24
Style Colonial
Bedrooms 3
Full Baths 3
Half Baths 1
HOA Y/N N
Abv Grd Liv Area 2,618
Originating Board BRIGHT
Year Built 2004
Annual Tax Amount $3,356
Tax Year 2024
Lot Size 5.590 Acres
Acres 5.59
Property Description
Hello!!! Black Friday came early for this incredible home featuring a fresh discounted price. Sellers encourage buyers with who are a non-contingent house to sell buyer to submit their contractual offers to receive a special gift of savings.
The price adjustment demonstrates the sellers are READY to sell this beautiful home and property for the future owners to enjoy! If you desire owning ground that offers nice privacy, in-ground pool with a sliding board that is doesn't overheat and is welcoming to the human cushions, your own private shooting range, 3 meadows for your horses, outbuilding for tinkering or working on vehicles or building things, look no further. The generous sweeping driveway welcomes you to this stunning rural home that offers a remarkable blend of natural beauty, modern luxuries and plenty of space to enjoy. The expansive, horse-friendly level grounds feature three connecting lush organic pastures with mature shade trees, providing the perfect setting for equestrian enthusiasts or those seeking a peaceful country retreat. The pastures can be utilized in any combination as individual or as one big pasture. The pole barn has a side entrance door, plus dual sliding doors for easy pull through, a tack room, and stays cool in the summer heat! The 30x40 pole barn is polished with an attached lean with a barrel fan for outdoor summer cooling.
There is a fenced backyard that warmly invites you to indulge in your own private oasis, complete with an in-ground pool that has a new deep blue liner where you can cool off on hot summer days. The well-maintained, three-level colonial home is a masterpiece of design, a grand covered front porch with nice seasonal views, boasting dual low to no maintenance oversized two-tier Trex decks with an electric auto retracting awning spans the main area. The property includes a large 12x36' wooden garage with reinforced floor for heavy items, a 8x7' electric overhead door & lights, perfect for storage or workshops.
Inside, the semi-open floor plan and luxury vinyl plank flooring throughout the main and upper level with a split staircase creates a warm, inviting atmosphere, while the upgraded kitchen impresses with its luxury grade granite newer countertops and stainless steel appliances. For those seeking additional living space, the extra large finished bonus room over the garage has a private staircase that's accessible inside the side-load garage that is extra deep and wide . This area offers endless possibilities. The owner's suite, with dual walk-in closets and a small concealed built-in jewelry or could house your documents safe. There are two additional spacious bedrooms and a full bath on the upper level of this home. The finished walk-out basement was designed as an open space if the future needs additional flex/bedrooms to be added with a wall or two. The walk-out level basement does have a spacious full bathroom with a combo tub, nice storage areas and a small project workshop area/storage. There is a custom 4'x31' (approx) steel-lined walk-in vault/security room, providing unparalleled security for your valuables.
The polish it even more...the home is very energy efficient. It's equipped with a wood stove with a steel chimney, a separate brick fireplace, and an impressive 32 solar panels that have demonstrated a phenomenal history of energy production savings, making this financially wise property a true oasis of comfort, convenience, and sustainability. Located ONLY 2 miles to the I-70 ramp and the Western Maryland Rails and Trails parking lot, only 5 minutes to the Clear Spring school campus that features a public library.
Location
State MD
County Washington
Zoning EC
Rooms
Other Rooms Bonus Room
Basement Daylight, Partial, Connecting Stairway, Full, Fully Finished, Heated, Improved, Interior Access, Outside Entrance, Rear Entrance, Walkout Level, Windows, Workshop
Interior
Interior Features Additional Stairway, Attic, Ceiling Fan(s), Dining Area, Formal/Separate Dining Room, Floor Plan - Open, Kitchen - Country, Kitchen - Island, Kitchen - Table Space, Pantry, Primary Bath(s), Recessed Lighting, Stove - Wood, Bathroom - Tub Shower, Upgraded Countertops, Walk-in Closet(s), Water Treat System, Window Treatments, Other, Wine Storage, Butlers Pantry, Chair Railings, Family Room Off Kitchen, Exposed Beams, Kitchen - Gourmet, Bathroom - Soaking Tub
Hot Water Solar, Electric
Heating Heat Pump(s), Wood Burn Stove, Programmable Thermostat, Solar - Active, Solar On Grid, Other
Cooling Central A/C, Ceiling Fan(s), Attic Fan, Heat Pump(s), Solar On Grid, Other
Flooring Luxury Vinyl Plank, Other, Carpet
Fireplaces Number 2
Fireplaces Type Equipment, Fireplace - Glass Doors, Brick, Heatilator, Mantel(s), Wood, Free Standing
Equipment Built-In Microwave, Dishwasher, Dryer - Electric, Dryer - Front Loading, Energy Efficient Appliances, Exhaust Fan, Extra Refrigerator/Freezer, Oven - Self Cleaning, Oven/Range - Electric, Refrigerator, Stainless Steel Appliances, Stove, Washer, Water Conditioner - Owned, Water Heater, Water Heater - High-Efficiency
Furnishings No
Fireplace Y
Window Features Double Hung,Double Pane,Energy Efficient,Insulated,Low-E,Screens,Storm,Vinyl Clad
Appliance Built-In Microwave, Dishwasher, Dryer - Electric, Dryer - Front Loading, Energy Efficient Appliances, Exhaust Fan, Extra Refrigerator/Freezer, Oven - Self Cleaning, Oven/Range - Electric, Refrigerator, Stainless Steel Appliances, Stove, Washer, Water Conditioner - Owned, Water Heater, Water Heater - High-Efficiency
Heat Source Electric, Solar, Wood
Laundry Hookup, Main Floor
Exterior
Exterior Feature Deck(s), Patio(s), Porch(es), Roof
Parking Features Garage - Side Entry, Garage Door Opener, Inside Access, Oversized, Other, Additional Storage Area
Garage Spaces 16.0
Fence Electric, Fully, Board, Rear, Wood
Pool Fenced, In Ground, Permits, Vinyl, Other
Utilities Available Cable TV, Under Ground
Water Access N
View Pasture, Mountain, Panoramic, Trees/Woods, Other
Roof Type Shingle
Street Surface Black Top
Accessibility None
Porch Deck(s), Patio(s), Porch(es), Roof
Road Frontage State
Attached Garage 2
Total Parking Spaces 16
Garage Y
Building
Lot Description Cleared, Backs to Trees, Front Yard, Level, Not In Development, Partly Wooded, Premium, Rear Yard, Rural, SideYard(s), Trees/Wooded, Unrestricted, Year Round Access
Story 3
Foundation Permanent, Concrete Perimeter
Sewer Private Septic Tank
Water Well, Private
Architectural Style Colonial
Level or Stories 3
Additional Building Above Grade, Below Grade
Structure Type 9'+ Ceilings,Beamed Ceilings,Dry Wall,Unfinished Walls
New Construction N
Schools
Elementary Schools Clear Spring
Middle Schools Clear Spring
High Schools Clear Spring
School District Washington County Public Schools
Others
Senior Community No
Tax ID 2215012013
Ownership Fee Simple
SqFt Source Assessor
Security Features Electric Alarm,Exterior Cameras,Monitored,Surveillance Sys,Carbon Monoxide Detector(s),Smoke Detector
Acceptable Financing Cash, Conventional, Other, Farm Credit Service, FHA, VA
Horse Property Y
Horse Feature Horses Allowed
Listing Terms Cash, Conventional, Other, Farm Credit Service, FHA, VA
Financing Cash,Conventional,Other,Farm Credit Service,FHA,VA
Special Listing Condition Standard
Read Less Info
Want to know what your home might be worth? Contact us for a FREE valuation!

Our team is ready to help you sell your home for the highest possible price ASAP

Bought with Terri L Kulp • Coldwell Banker Chesapeake Real Estate Company
Find out why customers are choosing LPT Realty to meet their real estate needs






