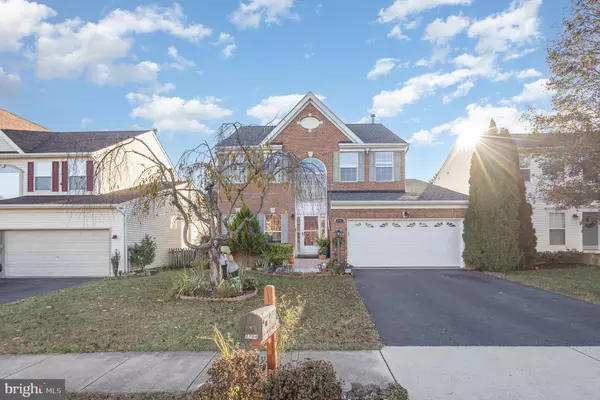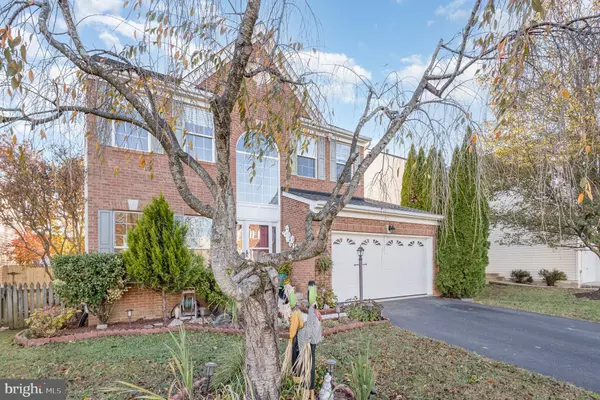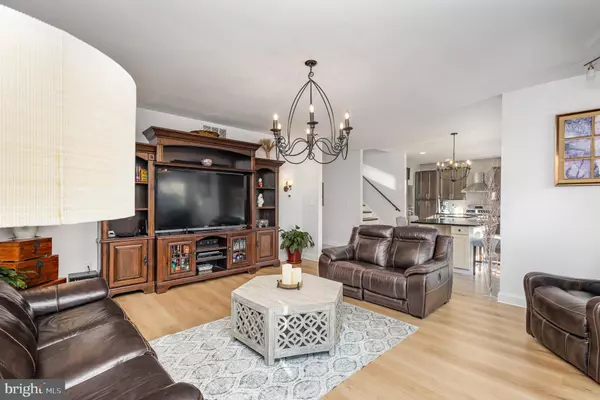$751,000
$749,000
0.3%For more information regarding the value of a property, please contact us for a free consultation.
5 Beds
4 Baths
3,270 SqFt
SOLD DATE : 12/18/2024
Key Details
Sold Price $751,000
Property Type Single Family Home
Sub Type Detached
Listing Status Sold
Purchase Type For Sale
Square Footage 3,270 sqft
Price per Sqft $229
Subdivision Sheffield Manor
MLS Listing ID VAPW2082922
Sold Date 12/18/24
Style Colonial
Bedrooms 5
Full Baths 3
Half Baths 1
HOA Fees $42/mo
HOA Y/N Y
Abv Grd Liv Area 2,156
Originating Board BRIGHT
Year Built 2001
Tax Year 2024
Lot Size 4,791 Sqft
Acres 0.11
Property Description
Welcome home to this beautiful, spacious residence featuring an open floor plan with numerous upgrades throughout. Nestled in a quiet cul-de-sac, this home boasts 5 bedrooms, 3 full baths, and 1 half bath.
As you enter, you're greeted by a grand 2-story foyer that sets the tone for the rest of the home. The kitchen is a chef's dream, complete with a center island and a large breakfast area—perfect for both daily meals and entertaining. A formal living room and dining room offer additional space for gatherings.
The fully finished basement includes a full in-law suite with a private entrance, providing comfort and privacy for guests or family members. Step out to the back yard through the walk-up basement, where you'll find a large deck ideal for outdoor cookouts and entertaining.
Location
State VA
County Prince William
Zoning R1
Rooms
Other Rooms Living Room, Dining Room, Primary Bedroom, Bedroom 2, Bedroom 3, Bedroom 4, Bedroom 5, Game Room, Family Room, Foyer, Breakfast Room, Other
Basement Fully Finished, Walkout Stairs, Windows, Interior Access, Outside Entrance
Interior
Interior Features Breakfast Area, Family Room Off Kitchen, Kitchen - Island, Combination Dining/Living, Primary Bath(s), Window Treatments, Floor Plan - Traditional
Hot Water Natural Gas, 60+ Gallon Tank
Heating Forced Air
Cooling Ceiling Fan(s), Central A/C
Flooring Luxury Vinyl Tile, Luxury Vinyl Plank
Fireplaces Number 1
Fireplaces Type Fireplace - Glass Doors, Mantel(s)
Equipment Cooktop, Dishwasher, Disposal, Dryer, Exhaust Fan, Icemaker, Refrigerator, Washer
Furnishings No
Fireplace Y
Window Features Atrium,Double Pane
Appliance Cooktop, Dishwasher, Disposal, Dryer, Exhaust Fan, Icemaker, Refrigerator, Washer
Heat Source Natural Gas
Laundry Main Floor
Exterior
Exterior Feature Deck(s), Patio(s)
Parking Features Garage Door Opener
Garage Spaces 2.0
Fence Fully
Utilities Available Cable TV Available
Amenities Available Basketball Courts, Pool - Outdoor, Tennis Courts, Tot Lots/Playground, Other
Water Access N
Roof Type Composite,Asphalt
Street Surface Black Top
Accessibility None
Porch Deck(s), Patio(s)
Road Frontage State
Attached Garage 2
Total Parking Spaces 2
Garage Y
Building
Story 3
Foundation Permanent
Sewer Public Sewer
Water Public
Architectural Style Colonial
Level or Stories 3
Additional Building Above Grade, Below Grade
Structure Type 9'+ Ceilings,Dry Wall
New Construction N
Schools
Elementary Schools Piney Branch
Middle Schools Gainesville
High Schools Stonewall Jackson
School District Prince William County Public Schools
Others
Pets Allowed Y
Senior Community No
Tax ID 7596-13-2914
Ownership Fee Simple
SqFt Source Estimated
Security Features 24 hour security
Acceptable Financing Cash, Conventional, FHA, VA
Horse Property N
Listing Terms Cash, Conventional, FHA, VA
Financing Cash,Conventional,FHA,VA
Special Listing Condition Standard
Pets Allowed No Pet Restrictions
Read Less Info
Want to know what your home might be worth? Contact us for a FREE valuation!

Our team is ready to help you sell your home for the highest possible price ASAP

Bought with Ganesh Pandey • Ikon Realty
Find out why customers are choosing LPT Realty to meet their real estate needs






