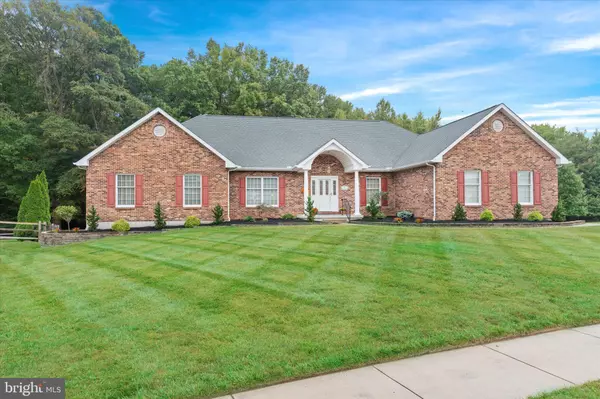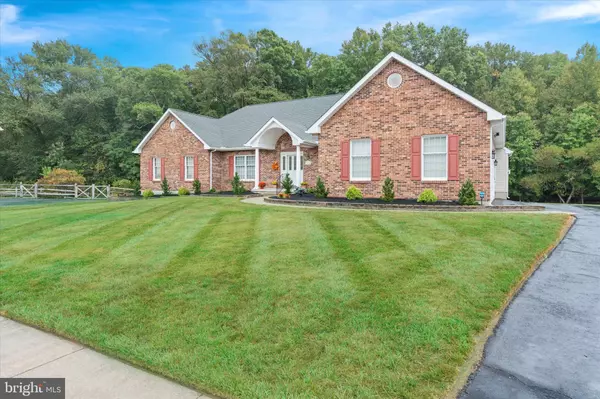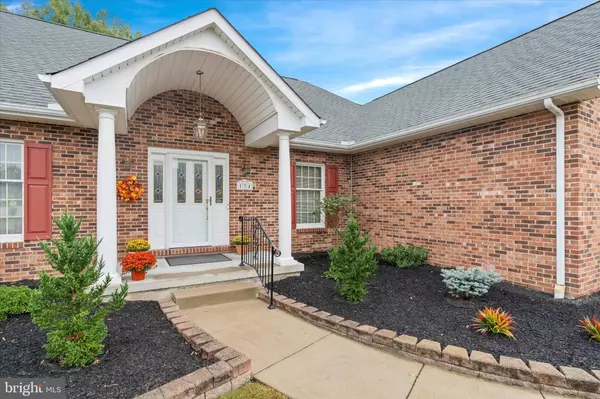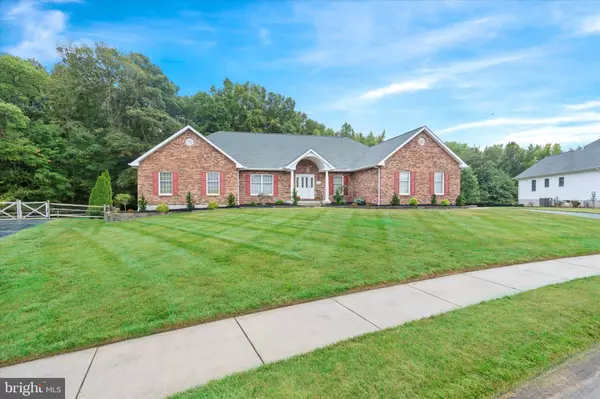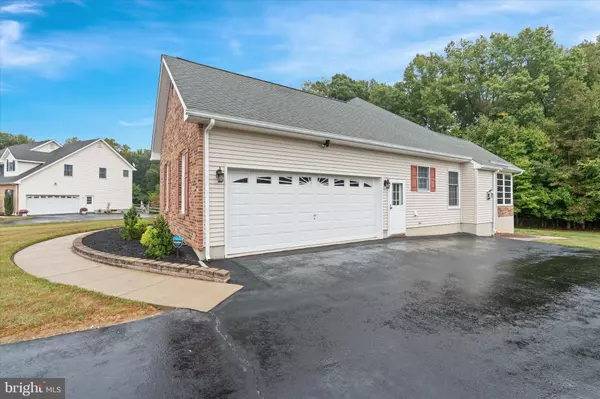$575,000
$549,900
4.6%For more information regarding the value of a property, please contact us for a free consultation.
3 Beds
3 Baths
2,775 SqFt
SOLD DATE : 12/30/2024
Key Details
Sold Price $575,000
Property Type Single Family Home
Sub Type Detached
Listing Status Sold
Purchase Type For Sale
Square Footage 2,775 sqft
Price per Sqft $207
Subdivision Mansion Farms
MLS Listing ID DENC2068760
Sold Date 12/30/24
Style Ranch/Rambler
Bedrooms 3
Full Baths 2
Half Baths 1
HOA Fees $12/ann
HOA Y/N Y
Abv Grd Liv Area 2,775
Originating Board BRIGHT
Year Built 2001
Annual Tax Amount $3,281
Tax Year 2022
Lot Size 0.360 Acres
Acres 0.36
Lot Dimensions 90.20 x 135.00
Property Description
Offer Deadline has been set for October 24th at 8PM. Located in sought after Mansion Farms and the Appoquinimink School District, this quality built oversized ranch by RC Peoples is one of a kind in pristine condition. The open Brittney floor plan gives a warm feel to the interior, boasting three bedrooms and two and a half baths with hardwood floors, nine foot ceilings, and a two car garage. The well appointed kitchen is a culinary haven featuring a center island with a secondary sink and cooktop, granite counters and bar height seating. Dining and entertaining flow seamlessly into the large family room with gas fireplace and access to the sun porch overlooking the backyard to open community space. Additional rooms include a private office, main level laundry, formal dining and living room. The spacious primary suite offers a large walk-in closet and a luxurious bath with jet tub, shower, modern tile finishes, and dual sinks. Two additional bedrooms and a common hall complete the main level. The massive unfinished basement is a great space for a handyman workshop or more living space with an outside exit Additional features include Andersen windows, attractive portico at the front door, newer gas HVAC (2017), new water heater (2022), updated landscapes and hardscapes, and much more! Located less than two miles from Lums Pond State Park, close to YMCA and Glasgow Park, shopping, dining and all major highways. This home is one you need to see.
Location
State DE
County New Castle
Area Newark/Glasgow (30905)
Zoning NC6.5
Rooms
Other Rooms Living Room, Dining Room, Primary Bedroom, Bedroom 2, Bedroom 3, Kitchen, Family Room, Breakfast Room, Sun/Florida Room, Office
Basement Poured Concrete, Interior Access, Sump Pump, Drainage System, Walkout Stairs
Main Level Bedrooms 3
Interior
Interior Features Bathroom - Walk-In Shower, Breakfast Area, Ceiling Fan(s), Wood Floors, Window Treatments, Water Treat System, Walk-in Closet(s), Upgraded Countertops, Primary Bath(s), Pantry, Kitchen - Island, Formal/Separate Dining Room, Entry Level Bedroom
Hot Water Natural Gas
Heating Forced Air
Cooling Central A/C
Flooring Hardwood, Ceramic Tile, Carpet
Fireplaces Number 1
Fireplaces Type Gas/Propane, Marble, Mantel(s)
Equipment Built-In Microwave, Cooktop, Disposal, Dishwasher, Oven/Range - Electric, Refrigerator
Fireplace Y
Window Features Double Pane
Appliance Built-In Microwave, Cooktop, Disposal, Dishwasher, Oven/Range - Electric, Refrigerator
Heat Source Natural Gas
Laundry Main Floor
Exterior
Exterior Feature Deck(s), Porch(es)
Parking Features Garage - Side Entry, Garage Door Opener, Inside Access
Garage Spaces 2.0
Water Access N
View Trees/Woods
Roof Type Architectural Shingle,Pitched
Accessibility Grab Bars Mod, Level Entry - Main
Porch Deck(s), Porch(es)
Attached Garage 2
Total Parking Spaces 2
Garage Y
Building
Lot Description Backs - Open Common Area, Level
Story 1
Foundation Concrete Perimeter
Sewer Public Sewer
Water Public
Architectural Style Ranch/Rambler
Level or Stories 1
Additional Building Above Grade, Below Grade
Structure Type 9'+ Ceilings
New Construction N
Schools
Middle Schools Alfred G Waters
High Schools Appoquinimink
School District Appoquinimink
Others
HOA Fee Include Common Area Maintenance,Snow Removal
Senior Community No
Tax ID 11-037.10-008
Ownership Fee Simple
SqFt Source Assessor
Acceptable Financing Conventional, Cash
Listing Terms Conventional, Cash
Financing Conventional,Cash
Special Listing Condition Standard
Read Less Info
Want to know what your home might be worth? Contact us for a FREE valuation!

Our team is ready to help you sell your home for the highest possible price ASAP

Bought with Craig A Schwartz • Patterson-Schwartz-Hockessin
Find out why customers are choosing LPT Realty to meet their real estate needs


