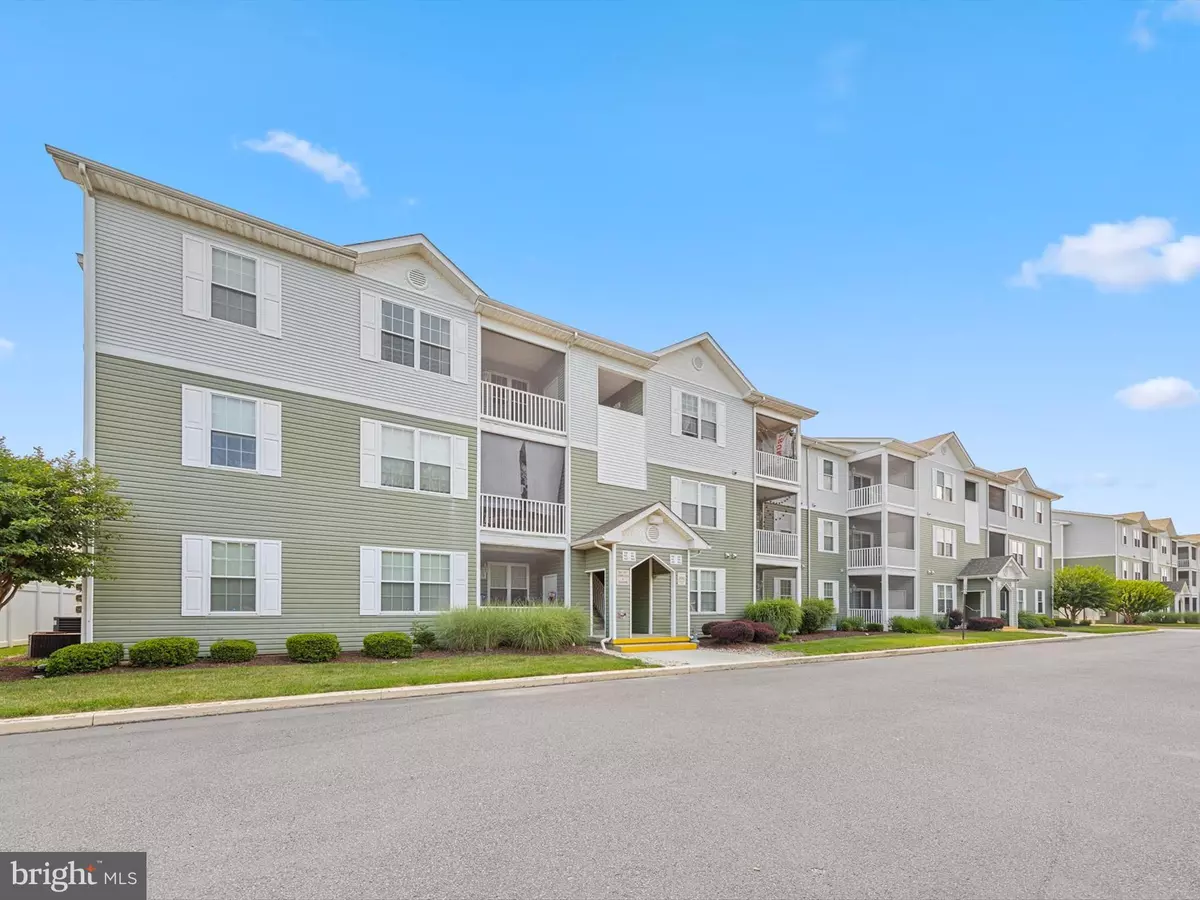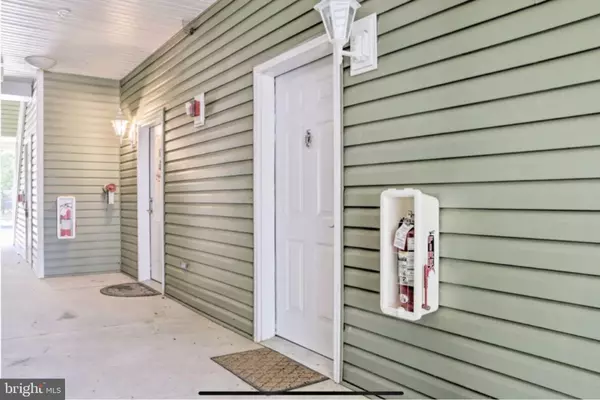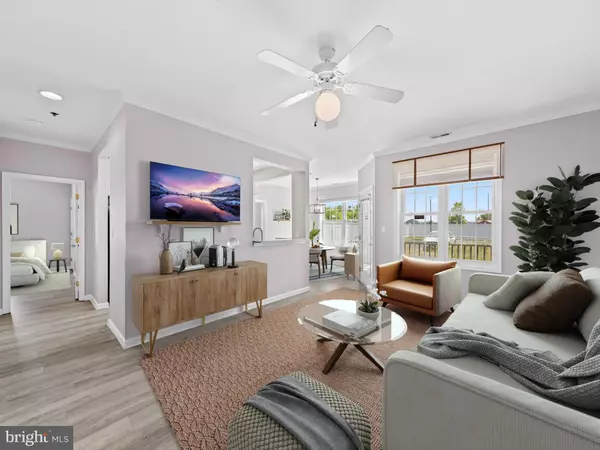$330,000
$350,000
5.7%For more information regarding the value of a property, please contact us for a free consultation.
2 Beds
2 Baths
945 SqFt
SOLD DATE : 12/27/2024
Key Details
Sold Price $330,000
Property Type Condo
Sub Type Condo/Co-op
Listing Status Sold
Purchase Type For Sale
Square Footage 945 sqft
Price per Sqft $349
Subdivision Sandpiper Village Condo
MLS Listing ID DESU2054552
Sold Date 12/27/24
Style Unit/Flat
Bedrooms 2
Full Baths 2
Condo Fees $290/mo
HOA Y/N N
Abv Grd Liv Area 945
Originating Board BRIGHT
Year Built 2004
Annual Tax Amount $677
Tax Year 2023
Property Description
Discover the perfect blend of comfort and style in this charming ground floor condo, nestled in the coveted Sandpiper Village east of Route 1 in Rehoboth. Boasting 2 bedrooms and 2 baths, this lovely residence promises a lifestyle of ease and sophistication. Step inside to find an inviting open floor plan adorned with luxurious LVT flooring throughout, creating a seamless flow from room to room. The gourmet kitchen is a culinary delight, featuring Quartz countertops, shaker-style cabinetry, and a generously sized pantry closet, making it a haven for both casual and aspiring chefs. The heart of the home is the spacious living room, complemented by a dining area that opens to a balcony porch. Whether you're unwinding at the beginning or end of the day, the balcony provides a tranquil retreat where you can savor the moments. The primary bedroom is a private sanctuary, complete with an ensuite bath, while the guest bedroom is thoughtfully placed beside a well-appointed hall bath. Convenience is key with an in-unit washer/dryer, offering a seamless and efficient laundry experience. Embrace the allure of maintenance-free living, ensuring you have more time to explore and enjoy all that the resort towns of Rehoboth and Lewes have to offer. The strategic location of this condo makes it highly desirable, offering easy access to the vibrant amenities of the area. Whether you're seeking a permanent residence or an investment opportunity, the potential for rental income adds an extra layer of appeal to this already exceptional condo. Don't miss the chance to experience the best of coastal living – make plans to visit this wonderful condo today!
Location
State DE
County Sussex
Area Lewes Rehoboth Hundred (31009)
Zoning C-1
Rooms
Other Rooms Living Room, Dining Room, Primary Bedroom, Bedroom 2, Kitchen, Laundry, Screened Porch
Main Level Bedrooms 2
Interior
Interior Features Ceiling Fan(s), Dining Area, Entry Level Bedroom, Pantry, Bathroom - Tub Shower, Upgraded Countertops, Walk-in Closet(s)
Hot Water Electric
Heating Heat Pump(s)
Cooling Heat Pump(s)
Flooring Luxury Vinyl Plank, Ceramic Tile
Equipment Built-In Microwave, Dishwasher, Dryer, Oven/Range - Electric, Refrigerator, Washer, Water Heater
Furnishings No
Fireplace N
Window Features Screens,Double Pane,Vinyl Clad
Appliance Built-In Microwave, Dishwasher, Dryer, Oven/Range - Electric, Refrigerator, Washer, Water Heater
Heat Source Electric
Laundry Washer In Unit, Dryer In Unit
Exterior
Exterior Feature Porch(es), Roof
Amenities Available None
Water Access N
View Garden/Lawn, Panoramic
Roof Type Unknown
Street Surface Black Top
Accessibility None
Porch Porch(es), Roof
Garage N
Building
Story 1
Unit Features Garden 1 - 4 Floors
Sewer Public Sewer
Water Public
Architectural Style Unit/Flat
Level or Stories 1
Additional Building Above Grade, Below Grade
Structure Type Dry Wall
New Construction N
Schools
Elementary Schools Beacon Middle School
Middle Schools Beacon
High Schools Cape Henlopen
School District Cape Henlopen
Others
Pets Allowed Y
HOA Fee Include Common Area Maintenance,Ext Bldg Maint,Trash,Insurance,Management,Snow Removal,Security Gate,Reserve Funds
Senior Community No
Tax ID 334-12.00-105.00-1-5
Ownership Fee Simple
Security Features Main Entrance Lock,Smoke Detector
Acceptable Financing Cash, Conventional
Listing Terms Cash, Conventional
Financing Cash,Conventional
Special Listing Condition Standard
Pets Allowed Number Limit
Read Less Info
Want to know what your home might be worth? Contact us for a FREE valuation!

Our team is ready to help you sell your home for the highest possible price ASAP

Bought with April Armstrong • Compass
Find out why customers are choosing LPT Realty to meet their real estate needs






