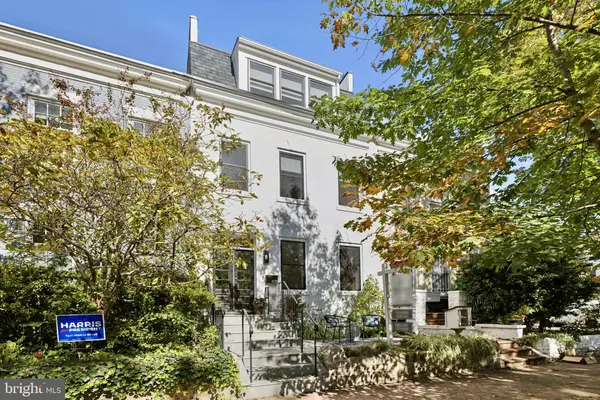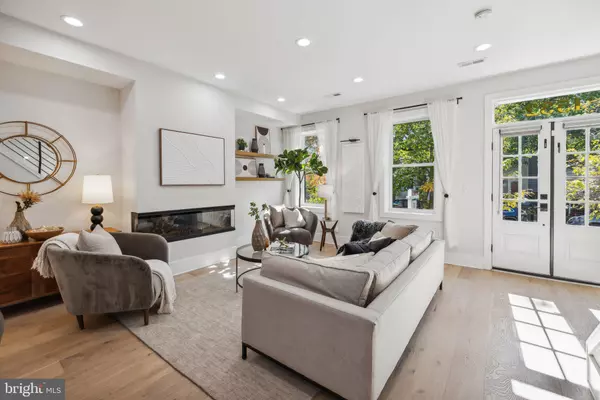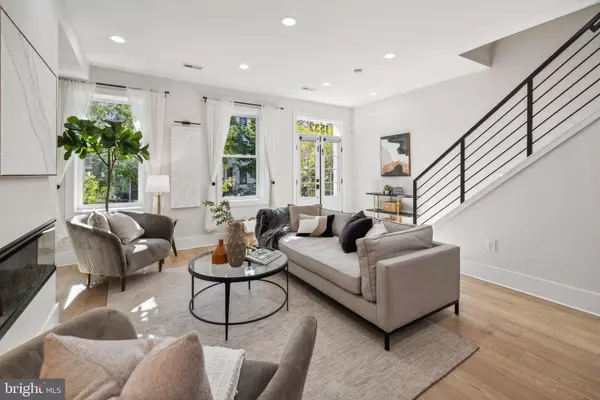$1,390,000
$1,390,000
For more information regarding the value of a property, please contact us for a free consultation.
4 Beds
4 Baths
2,400 SqFt
SOLD DATE : 01/03/2025
Key Details
Sold Price $1,390,000
Property Type Townhouse
Sub Type Interior Row/Townhouse
Listing Status Sold
Purchase Type For Sale
Square Footage 2,400 sqft
Price per Sqft $579
Subdivision Capitol Hill
MLS Listing ID DCDC2163440
Sold Date 01/03/25
Style Federal
Bedrooms 4
Full Baths 3
Half Baths 1
HOA Y/N N
Abv Grd Liv Area 2,400
Originating Board BRIGHT
Year Built 1908
Annual Tax Amount $11,452
Tax Year 2024
Lot Size 1,200 Sqft
Acres 0.03
Property Description
Welcome to 1532 E St SE, a beautiful 4 bedroom, 3.5 bathroom home in the heart of Hill East. Spanning three levels and offering over 2,400 square feet of living space, this 18'+ wide row home was fully renovated in 2021. Step inside to the main level, where the open-concept living and dining areas are perfect for entertaining. A sleek, electric fireplace anchors the space, while wide-plank hardwood floors and large windows create a bright and inviting atmosphere. The chef's kitchen at the rear of the home features Viking appliances, quartz countertops, custom cabinetry, and an island with seating, is the ideal setup for preparing meals and hosting guests. Just beyond, you'll find french doors leading to a cozy fenced in backyard, perfect for outdoor dining and relaxing evenings. The outdoor shed conveys for extra storage. On the second level, two large bedrooms share a spacious Jack-and-Jill bathroom with modern finishes. A third room on this floor is ideal for a nursery or home office, providing flexibility for a growing family or remote work. The hallway also features a convenient laundry area and a 2nd full bathroom to make everyday life easier.
The top level is dedicated to the luxurious primary suite, creating a serene, private retreat. The glamorous ensuite bathroom features a soaking tub, an enormous dual-head shower, and two vanities, perfect for unwinding at the end of the day. The walk-in closet feels like a high-end showroom, complete with custom storage and a UV-protected skylight to showcase your wardrobe in style. The suite offers enough space for a king-sized bed, sitting area and a Peloton and is rounded out by an additional closet, motorized window shades. Located just minutes from two metro stations and a short walk to Eastern Market, Lincoln Park, and Barracks Row, this home offers easy access to parks, shopping, dining, and public transportation. With modern systems throughout, including updated HVAC, electrical, and energy-efficient windows, this home offers the benefits of new construction with the timeless appeal of a historic row home. With its rare 18'+ wide floor plan, thoughtfully designed layout, and unbeatable location, 1532 E St SE is truly a standout.
Location
State DC
County Washington
Zoning RF-1
Rooms
Other Rooms Living Room, Dining Room, Primary Bedroom, Bedroom 2, Bedroom 3, Kitchen, Bedroom 1, Bathroom 1, Bathroom 2, Primary Bathroom, Half Bath
Interior
Interior Features Bathroom - Soaking Tub, Bathroom - Walk-In Shower, Ceiling Fan(s), Combination Dining/Living, Floor Plan - Open, Kitchen - Gourmet, Kitchen - Island, Upgraded Countertops, Walk-in Closet(s), Wood Floors
Hot Water Natural Gas
Heating Forced Air
Cooling Central A/C
Flooring Wood
Fireplaces Number 1
Fireplaces Type Electric
Equipment Compactor, Built-In Microwave, Dishwasher, Disposal, Oven/Range - Gas, Range Hood, Stainless Steel Appliances, Washer/Dryer Stacked
Furnishings No
Fireplace Y
Appliance Compactor, Built-In Microwave, Dishwasher, Disposal, Oven/Range - Gas, Range Hood, Stainless Steel Appliances, Washer/Dryer Stacked
Heat Source Natural Gas
Laundry Upper Floor
Exterior
Exterior Feature Patio(s)
Fence Rear, Wood
Utilities Available Water Available, Sewer Available, Natural Gas Available, Electric Available
Water Access N
Roof Type Flat
Accessibility None
Porch Patio(s)
Garage N
Building
Story 3
Foundation Slab
Sewer Public Sewer
Water Public
Architectural Style Federal
Level or Stories 3
Additional Building Above Grade, Below Grade
Structure Type 9'+ Ceilings
New Construction N
Schools
Elementary Schools Watkins
Middle Schools Stuart-Hobson
High Schools Eastern Senior
School District District Of Columbia Public Schools
Others
Pets Allowed Y
Senior Community No
Tax ID 1075//0061
Ownership Fee Simple
SqFt Source Assessor
Acceptable Financing Cash, Conventional, FHA, VA
Horse Property N
Listing Terms Cash, Conventional, FHA, VA
Financing Cash,Conventional,FHA,VA
Special Listing Condition Standard
Pets Allowed No Pet Restrictions
Read Less Info
Want to know what your home might be worth? Contact us for a FREE valuation!

Our team is ready to help you sell your home for the highest possible price ASAP

Bought with Homaira Karimi • TTR Sotheby's International Realty
Find out why customers are choosing LPT Realty to meet their real estate needs






