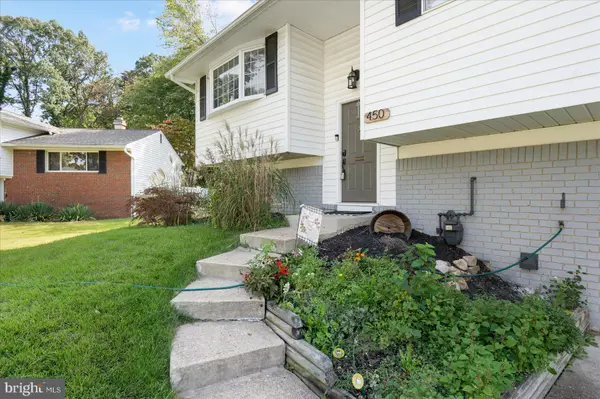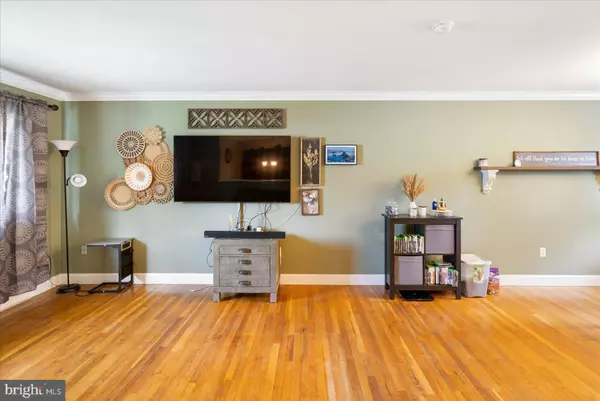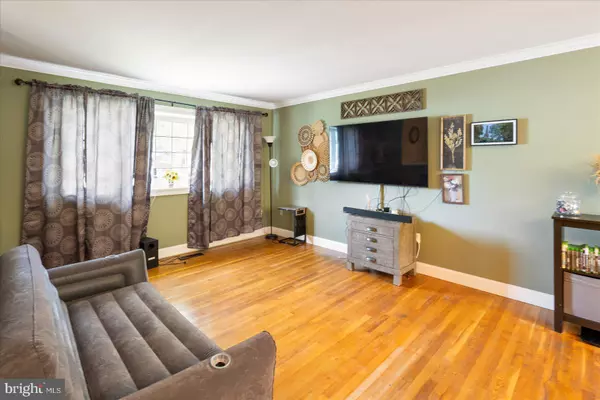$424,900
$424,900
For more information regarding the value of a property, please contact us for a free consultation.
3 Beds
2 Baths
1,559 SqFt
SOLD DATE : 01/17/2025
Key Details
Sold Price $424,900
Property Type Single Family Home
Sub Type Detached
Listing Status Sold
Purchase Type For Sale
Square Footage 1,559 sqft
Price per Sqft $272
Subdivision Rippling Estates
MLS Listing ID MDAA2100112
Sold Date 01/17/25
Style Split Foyer
Bedrooms 3
Full Baths 2
HOA Y/N N
Abv Grd Liv Area 1,011
Originating Board BRIGHT
Year Built 1966
Annual Tax Amount $3,523
Tax Year 2024
Lot Size 7,700 Sqft
Acres 0.18
Property Description
Welcome to 450 Phirne Ct E, Glen Burnie, MD 21061 — a beautiful split-foyer home located at the end of a peaceful cul-de-sac. This charming residence offers 3 spacious bedrooms and 2 full bathrooms, perfect for comfortable family living. The updated kitchen has been thoughtfully opened up, creating a seamless open-concept floor plan ideal for entertaining and modern living. Enjoy the finished lower level, which provides additional living space, perfect for a family room, home office, or recreation area. The fenced-in backyard offers privacy and a safe space for outdoor activities or relaxation. Conveniently situated near BWI Airport, Ft. Meade, and downtown Baltimore, this home provides easy access to major highways and amenities, making it ideal for commuters. Experience the best of suburban living with close proximity to everything you need! Schedule your private tour today before it's too late!
Location
State MD
County Anne Arundel
Zoning R5
Rooms
Other Rooms Living Room, Dining Room, Primary Bedroom, Bedroom 2, Bedroom 3, Kitchen, Family Room, Laundry, Utility Room, Full Bath
Basement Connecting Stairway, Rear Entrance, Fully Finished, Walkout Level
Main Level Bedrooms 3
Interior
Interior Features Kitchen - Eat-In, Wood Floors, Carpet, Combination Dining/Living, Floor Plan - Traditional, Wine Storage
Hot Water Natural Gas
Heating Forced Air
Cooling Central A/C
Equipment Built-In Microwave, Cooktop, Dishwasher, Disposal, Dryer, Exhaust Fan, Oven - Single, Oven/Range - Electric, Refrigerator, Washer, Water Heater
Fireplace N
Appliance Built-In Microwave, Cooktop, Dishwasher, Disposal, Dryer, Exhaust Fan, Oven - Single, Oven/Range - Electric, Refrigerator, Washer, Water Heater
Heat Source Natural Gas
Laundry Lower Floor
Exterior
Exterior Feature Patio(s)
Parking Features Garage - Front Entry
Garage Spaces 1.0
Fence Board
Utilities Available Cable TV Available, Phone Available
Water Access N
Roof Type Shingle
Accessibility None
Porch Patio(s)
Attached Garage 1
Total Parking Spaces 1
Garage Y
Building
Story 2
Foundation Block
Sewer Public Sewer
Water Public
Architectural Style Split Foyer
Level or Stories 2
Additional Building Above Grade, Below Grade
New Construction N
Schools
Elementary Schools Rippling Woods
Middle Schools Old Mill Middle North
High Schools Old Mill
School District Anne Arundel County Public Schools
Others
HOA Fee Include None
Senior Community No
Tax ID 020368804794280
Ownership Fee Simple
SqFt Source Assessor
Acceptable Financing Cash, FHA, Conventional, VA
Listing Terms Cash, FHA, Conventional, VA
Financing Cash,FHA,Conventional,VA
Special Listing Condition Standard
Read Less Info
Want to know what your home might be worth? Contact us for a FREE valuation!

Our team is ready to help you sell your home for the highest possible price ASAP

Bought with Daniel Krell • REMAX Platinum Realty
Find out why customers are choosing LPT Realty to meet their real estate needs






