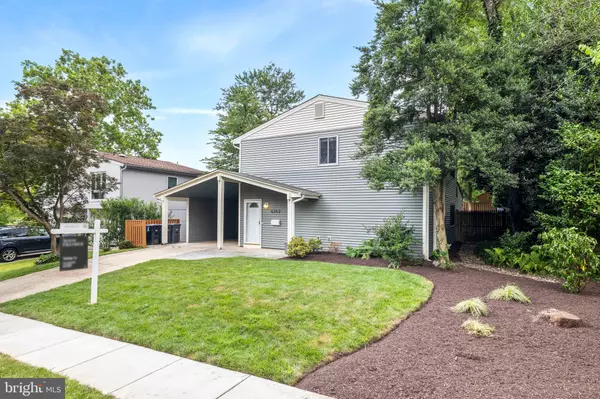Bought with Rachel Ilene Toda • Compass
$1,119,077
$1,100,000
1.7%For more information regarding the value of a property, please contact us for a free consultation.
3 Beds
3 Baths
1,960 SqFt
SOLD DATE : 08/04/2025
Key Details
Sold Price $1,119,077
Property Type Single Family Home
Sub Type Detached
Listing Status Sold
Purchase Type For Sale
Square Footage 1,960 sqft
Price per Sqft $570
Subdivision Madison Manor
MLS Listing ID VAAR2060684
Sold Date 08/04/25
Style Contemporary
Bedrooms 3
Full Baths 2
Half Baths 1
HOA Y/N N
Abv Grd Liv Area 1,960
Year Built 1972
Annual Tax Amount $9,331
Tax Year 2024
Lot Size 6,004 Sqft
Acres 0.14
Property Sub-Type Detached
Source BRIGHT
Property Description
Welcome to 6352 12th St N—a bright and beautifully updated 2-level contemporary home in a prime Arlington location, just 0.5 miles to East Falls Church Metro, parks, W&OD trail, shopping, and dining. This sun-filled home features a remodeled open-concept kitchen/dining area and flex room with french doors for a dedicated home office or formal dining. Major updates throughout since 2020: new granite countertops, huge 10 ft island, new appliances, complete remodel of all 3 bathrooms including a custom shower, new LVP and tile floors on main level, and new tankless water heater. The living room has floor to ceiling windows, cabinets, and built-ins. Upstairs, find three spacious bedrooms. The 80 sqft bonus room off the carport is complete with insulation, drywall, electric, and in-wall A/C, perfect for a gym, studio, or extra storage. Step outside to enjoy the landscaped backyard oasis featuring new patios, raised hardscape garden beds, fresh sod, a new fence, a shed, and more—all designed for low-maintenance outdoor living. With large windows and abundant natural light, this home offers the perfect blend of warmth, flexibility, and convenience.
Location
State VA
County Arlington
Zoning R-6
Direction North
Rooms
Other Rooms Living Room, Dining Room, Primary Bedroom, Bedroom 2, Bedroom 3, Kitchen, Family Room, Laundry, Office, Bathroom 2, Primary Bathroom, Half Bath
Interior
Interior Features Built-Ins, Combination Kitchen/Dining, Kitchen - Eat-In, Primary Bath(s), Upgraded Countertops, Kitchen - Island, Window Treatments
Hot Water Electric
Heating Heat Pump(s)
Cooling Central A/C
Flooring Engineered Wood, Tile/Brick, Carpet, Luxury Vinyl Plank
Equipment Built-In Microwave, Dishwasher, Disposal, Refrigerator, Washer, Dryer, Stove
Fireplace N
Appliance Built-In Microwave, Dishwasher, Disposal, Refrigerator, Washer, Dryer, Stove
Heat Source Electric
Laundry Main Floor
Exterior
Exterior Feature Patio(s)
Garage Spaces 2.0
Fence Rear, Privacy
Water Access N
Accessibility None
Porch Patio(s)
Total Parking Spaces 2
Garage N
Building
Lot Description Rear Yard
Story 2
Foundation Other
Above Ground Finished SqFt 1960
Sewer Public Sewer
Water Public
Architectural Style Contemporary
Level or Stories 2
Additional Building Above Grade, Below Grade
Structure Type Dry Wall
New Construction N
Schools
Elementary Schools Cardinal
Middle Schools Swanson
High Schools Yorktown
School District Arlington County Public Schools
Others
Senior Community No
Tax ID 11-041-052
Ownership Fee Simple
SqFt Source 1960
Special Listing Condition Standard
Read Less Info
Want to know what your home might be worth? Contact us for a FREE valuation!

Our team is ready to help you sell your home for the highest possible price ASAP


Find out why customers are choosing LPT Realty to meet their real estate needs
1545 Crossways Blvd STE 250, Chesapeake, VA, 23320-0201, USA






