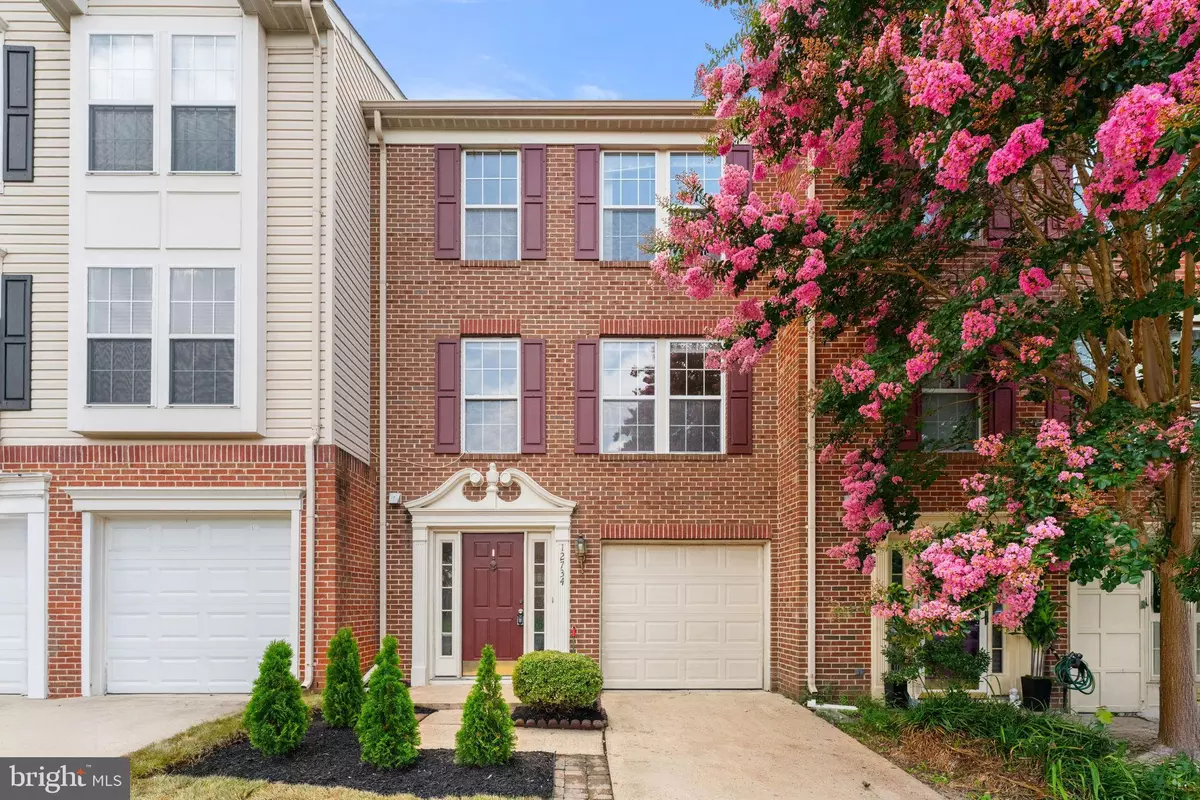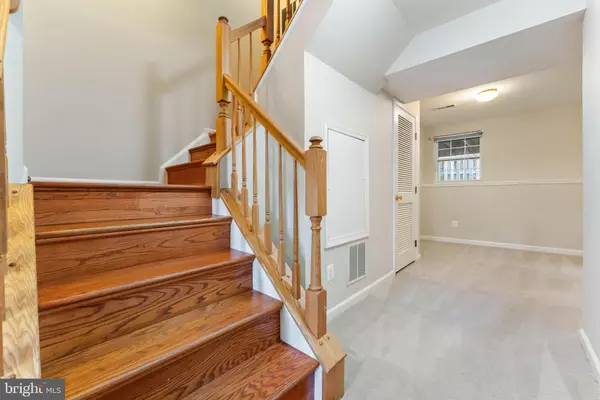Bought with Khaneisha Yvonne Pagan • KW Metro Center
$450,000
$450,000
For more information regarding the value of a property, please contact us for a free consultation.
3 Beds
3 Baths
1,390 SqFt
SOLD DATE : 10/30/2025
Key Details
Sold Price $450,000
Property Type Townhouse
Sub Type Interior Row/Townhouse
Listing Status Sold
Purchase Type For Sale
Square Footage 1,390 sqft
Price per Sqft $323
Subdivision The Glen
MLS Listing ID VAPW2100190
Sold Date 10/30/25
Style Colonial
Bedrooms 3
Full Baths 2
Half Baths 1
HOA Fees $118/mo
HOA Y/N Y
Abv Grd Liv Area 1,240
Year Built 1996
Annual Tax Amount $4,049
Tax Year 2025
Lot Size 1,742 Sqft
Acres 0.04
Property Sub-Type Interior Row/Townhouse
Source BRIGHT
Property Description
Welcome to 12734 Silvia Loop, a beautifully maintained home nestled in the The Glen. This spacious property offers a perfect blend of comfort and style, featuring 3 bedrooms and 2.5 bathrooms across a thoughtfully designed floor plan. On the entry level, you'll find an inviting foyer with hardwoods, entryway to garage, half bath, and spacious rec room with access to backyard. As you make your way to the main level, you'll be greeted by gleaming hardwoods in the living/dining room area. Also on the main level, you'll find the eat in kitchen with island and dining area and French doors out to the large deck. The upper level features the primary suite with hardwood floors, private bath and walk-in closet, along with two additional bedrooms and a hall bathroom. Step outside to enjoy the lovely rear yard, fully fenced and backing to trees to provide a sense of privacy. With neutral carpet and paint throughout, this home is turnkey an ready for it's new owners to move right in!
Location
State VA
County Prince William
Zoning R6
Rooms
Other Rooms Bedroom 2, Bedroom 3, Bedroom 1, Bathroom 1, Bathroom 2, Half Bath
Basement Fully Finished, Rear Entrance, Walkout Level
Interior
Interior Features Combination Dining/Living, Kitchen - Island, Kitchen - Table Space
Hot Water Natural Gas
Heating Forced Air
Cooling Central A/C
Flooring Hardwood, Carpet
Equipment Built-In Microwave, Dishwasher, Disposal, Dryer, Exhaust Fan, Oven/Range - Electric, Oven/Range - Gas, Refrigerator, Washer, Water Heater
Fireplace N
Appliance Built-In Microwave, Dishwasher, Disposal, Dryer, Exhaust Fan, Oven/Range - Electric, Oven/Range - Gas, Refrigerator, Washer, Water Heater
Heat Source Natural Gas
Laundry Basement, Has Laundry
Exterior
Exterior Feature Deck(s)
Parking Features Garage - Front Entry
Garage Spaces 1.0
Fence Rear, Wood
View Y/N N
Water Access N
Accessibility None
Porch Deck(s)
Attached Garage 1
Total Parking Spaces 1
Garage Y
Private Pool N
Building
Story 3
Foundation Slab
Above Ground Finished SqFt 1240
Sewer Public Sewer
Water Public
Architectural Style Colonial
Level or Stories 3
Additional Building Above Grade, Below Grade
New Construction N
Schools
Elementary Schools Westridge
Middle Schools Woodbridge
High Schools Charles J. Colgan Senior
School District Prince William County Public Schools
Others
Pets Allowed Y
Senior Community No
Tax ID 8193-61-2387
Ownership Fee Simple
SqFt Source 1390
Horse Property N
Special Listing Condition Standard
Pets Allowed No Pet Restrictions
Read Less Info
Want to know what your home might be worth? Contact us for a FREE valuation!

Our team is ready to help you sell your home for the highest possible price ASAP


Find out why customers are choosing LPT Realty to meet their real estate needs
1545 Crossways Blvd STE 250, Chesapeake, VA, 23320-0201, USA






