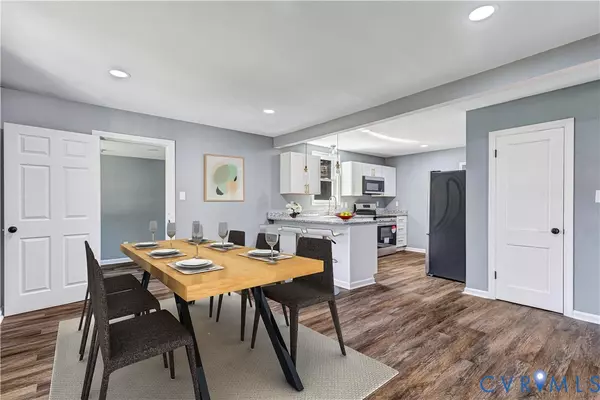$289,900
$289,900
For more information regarding the value of a property, please contact us for a free consultation.
2 Beds
2 Baths
984 SqFt
SOLD DATE : 11/03/2025
Key Details
Sold Price $289,900
Property Type Single Family Home
Sub Type Single Family Residence
Listing Status Sold
Purchase Type For Sale
Square Footage 984 sqft
Price per Sqft $294
Subdivision Forest View Heights
MLS Listing ID 2522947
Sold Date 11/03/25
Style Ranch
Bedrooms 2
Full Baths 1
Half Baths 1
Construction Status Approximate
HOA Y/N No
Abv Grd Liv Area 984
Year Built 1947
Annual Tax Amount $1,884
Tax Year 2024
Lot Size 5,749 Sqft
Acres 0.132
Property Sub-Type Single Family Residence
Property Description
Renovated Ranch near Westover Hills Area with Two Bedrooms and Office or Third Bedroom. Open concept with Spacious Great Room with LVP Flooring and Recessed Lighting open to Eat-in Kitchen with Granite Counter Tops, Stainless Appliance, and Pendant Lighting over Breakfast Peninsula. Convenient Office or Third Bedroom with LVP Flooring and Recessed Lighting, Large Utility Room/Laundry with LVP Flooring, Recessed Lighting, convenient Renovated Powder Room, and Exterior Door. Primary Suite and Secondary Bedroom both with LVP Flooring, Closet, and Ceiling Fan with Light. Corner Fenced Lot with Convenient Carport, Landscaped Front Bedding, Privacy Fenced Backyard, and Storage Shed. Gas Heat and Central Air. Super Location near Restaurants, Parks, and The James River!
Location
State VA
County Richmond City
Community Forest View Heights
Area 60 - Richmond
Direction Westover Hill BLVD, R on Bassett AVE, on corners of Bassett and Forest View
Rooms
Basement Crawl Space
Interior
Interior Features Bedroom on Main Level, Ceiling Fan(s), Eat-in Kitchen, Granite Counters, Main Level Primary, Recessed Lighting
Heating Forced Air, Natural Gas
Cooling Central Air
Flooring Vinyl
Window Features Thermal Windows
Appliance Electric Cooking, Electric Water Heater, Microwave, Oven, Refrigerator, Smooth Cooktop
Exterior
Exterior Feature Porch, Storage, Shed
Fence Chain Link, Full, Wood, Fenced
Pool None
Topography Level
Porch Stoop, Porch
Garage No
Building
Lot Description Corner Lot, Level
Story 1
Sewer Public Sewer
Water Public
Architectural Style Ranch
Level or Stories One
Structure Type Frame,Mixed,Vinyl Siding
New Construction No
Construction Status Approximate
Schools
Elementary Schools Westover Hills
Middle Schools River City
High Schools Huguenot
Others
Tax ID S006-0443-007
Ownership Partnership
Financing Conventional
Read Less Info
Want to know what your home might be worth? Contact us for a FREE valuation!

Our team is ready to help you sell your home for the highest possible price ASAP

Bought with Liz Moore & Associates

Find out why customers are choosing LPT Realty to meet their real estate needs
1545 Crossways Blvd STE 250, Chesapeake, VA, 23320-0201, USA






