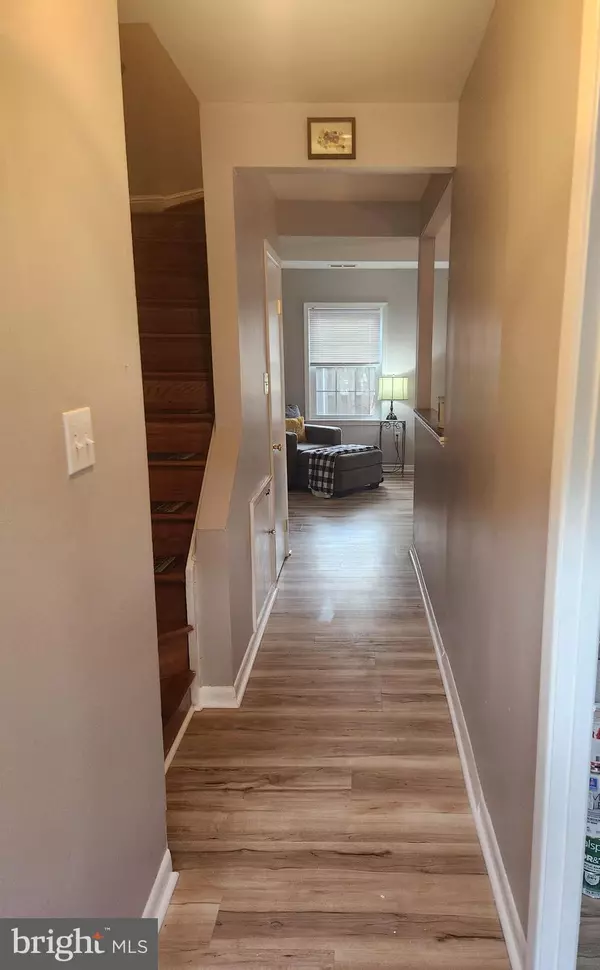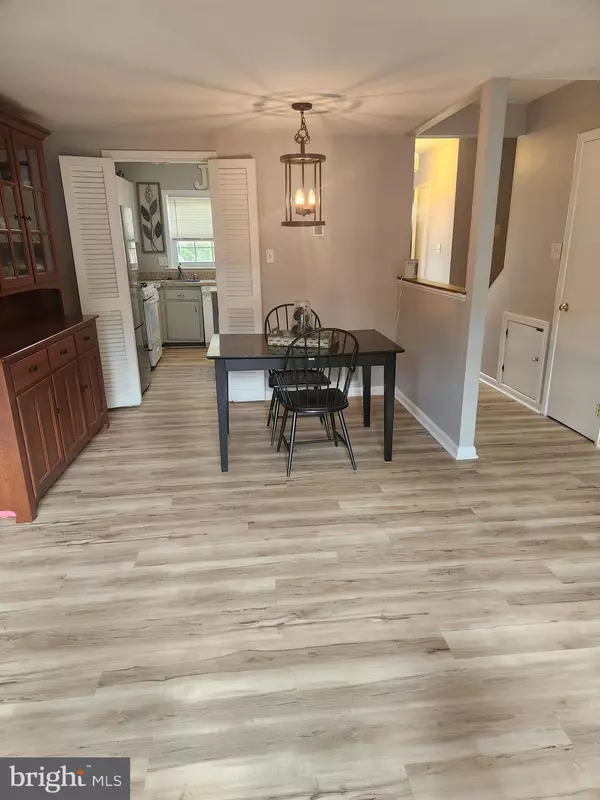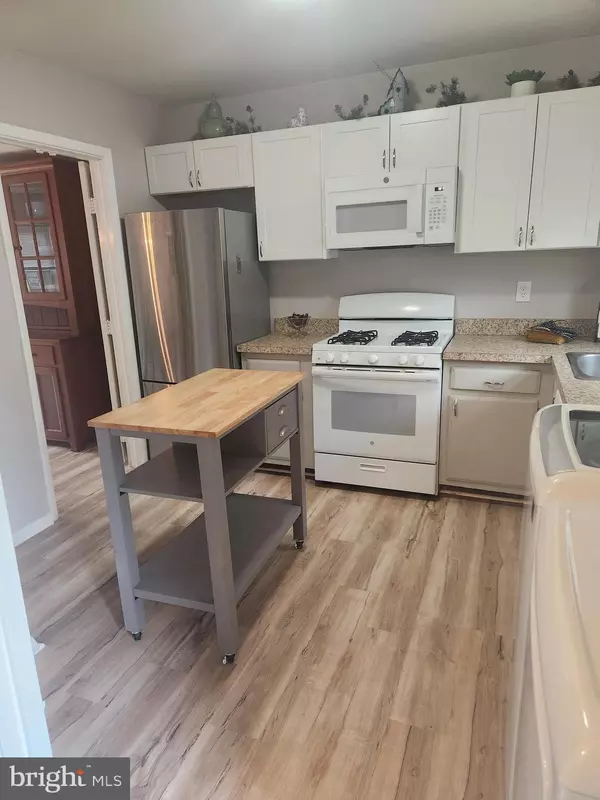Bought with NON MEMBER • Non Subscribing Office
$260,500
$269,000
3.2%For more information regarding the value of a property, please contact us for a free consultation.
2 Beds
2 Baths
1,066 SqFt
SOLD DATE : 11/07/2025
Key Details
Sold Price $260,500
Property Type Condo
Sub Type Condo/Co-op
Listing Status Sold
Purchase Type For Sale
Square Footage 1,066 sqft
Price per Sqft $244
Subdivision Greenbrier Park
MLS Listing ID VAFB2009120
Sold Date 11/07/25
Style Colonial
Bedrooms 2
Full Baths 1
Half Baths 1
Condo Fees $262/mo
HOA Y/N N
Abv Grd Liv Area 1,066
Year Built 1972
Available Date 2025-10-16
Annual Tax Amount $1,656
Tax Year 2025
Property Sub-Type Condo/Co-op
Source BRIGHT
Property Description
Best kept secret in Fredericksburg! This All Brick Townhome is in the perfect location for everything Fredericksburg has to offer! These units are in the Private Community of Greenbrier Park. 2 Large Bedrooms!! Updates include Windows 2019, Sliding Door, All Flooring on Main Level, Kitchen Cabinets, both Bathrooms, HVAC in 2019. Fresh Paint 2025, Cabinets and Flooring in 2023 and more. The condo fee includes all exterior maintenance to include Roof, Water, Sewer and Trash. There is a pool and community center. Alum Springs Park is located just steps from Townhouse and has several trails and streams, and you can hop on the VRE Trail to bike, run or walk. Owner/Agent.
Location
State VA
County Fredericksburg City
Zoning R16
Rooms
Other Rooms Living Room, Dining Room, Bedroom 2, Kitchen, Bedroom 1, Bathroom 1, Half Bath
Interior
Interior Features Bathroom - Tub Shower, Combination Dining/Living, Family Room Off Kitchen, Floor Plan - Traditional, Kitchen - Island, Wood Floors
Hot Water Natural Gas
Heating Programmable Thermostat, Heat Pump(s)
Cooling Central A/C
Flooring Luxury Vinyl Plank, Wood
Equipment Built-In Microwave, Dishwasher, Disposal, Dryer, Dryer - Gas, Dual Flush Toilets, Oven/Range - Gas, Refrigerator, Stainless Steel Appliances, Washer
Fireplace N
Window Features Double Pane,Screens,Vinyl Clad
Appliance Built-In Microwave, Dishwasher, Disposal, Dryer, Dryer - Gas, Dual Flush Toilets, Oven/Range - Gas, Refrigerator, Stainless Steel Appliances, Washer
Heat Source Natural Gas
Exterior
Parking On Site 1
Utilities Available Cable TV, Natural Gas Available, Under Ground
Amenities Available Club House, Common Grounds, Exercise Room, Pool - Outdoor
Water Access N
Roof Type Asphalt
Accessibility None
Garage N
Building
Lot Description Backs - Open Common Area, Cul-de-sac, Interior, No Thru Street
Story 2
Foundation Concrete Perimeter
Above Ground Finished SqFt 1066
Sewer Public Sewer
Water Public
Architectural Style Colonial
Level or Stories 2
Additional Building Above Grade, Below Grade
Structure Type Dry Wall
New Construction N
Schools
School District Fredericksburg City Public Schools
Others
Pets Allowed Y
HOA Fee Include Common Area Maintenance,Ext Bldg Maint,Parking Fee,Pool(s),Snow Removal,Trash,Water,Sewer
Senior Community No
Tax ID 7779-50-3711
Ownership Condominium
SqFt Source 1066
Acceptable Financing Cash, Conventional, FHA
Listing Terms Cash, Conventional, FHA
Financing Cash,Conventional,FHA
Special Listing Condition Standard
Pets Allowed No Pet Restrictions
Read Less Info
Want to know what your home might be worth? Contact us for a FREE valuation!

Our team is ready to help you sell your home for the highest possible price ASAP


Find out why customers are choosing LPT Realty to meet their real estate needs
1545 Crossways Blvd STE 250, Chesapeake, VA, 23320-0201, USA






