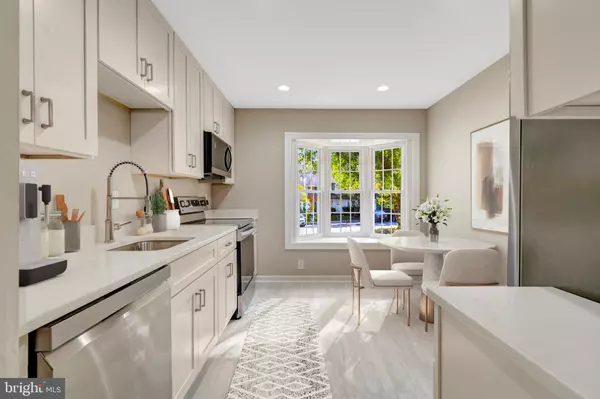Bought with Daniel Hamblen • EXP Realty, LLC
$600,500
$575,000
4.4%For more information regarding the value of a property, please contact us for a free consultation.
3 Beds
4 Baths
1,320 SqFt
SOLD DATE : 11/10/2025
Key Details
Sold Price $600,500
Property Type Townhouse
Sub Type End of Row/Townhouse
Listing Status Sold
Purchase Type For Sale
Square Footage 1,320 sqft
Price per Sqft $454
Subdivision Burke Centre Conservancy
MLS Listing ID VAFX2272896
Sold Date 11/10/25
Style Traditional
Bedrooms 3
Full Baths 3
Half Baths 1
HOA Fees $98/qua
HOA Y/N Y
Abv Grd Liv Area 1,320
Year Built 1978
Available Date 2025-10-10
Annual Tax Amount $6,161
Tax Year 2025
Lot Size 2,138 Sqft
Acres 0.05
Property Sub-Type End of Row/Townhouse
Source BRIGHT
Property Description
OFFERS DUE BY NOON MONDAY, OCTOBER 13TH. Welcome to the thoughtfully renovated end-unit in sought after burke centre community. Walk inside to brand new tile flooring, open living/dining room combo with beautiful hardwood floors and lots of natural light. Enter the brand new kitchen with updated Shaker Hill cabinets, quartz counter top, stainless steel appliances and new tile flooring.
Basement is perfect as 4th bedroom or game/recreation room. Offers renovated full bathroom, new flooring, lots of closet space and wet bar.
The entire house has brand new windows. Newer HVAC, installed in 2021. Updated electrical and all new light fixtures.
Fenced backyard perfect for relaxing at the end of the day, surrounded by large mature trees for privacy.
Access to community pools, clubhouses and many other benefits.
Two assigned parking spaces. Conveniently located for easy access to major highways and Washington DC.
The property is turn-key and move-in ready, so schedule a showing today.
Location
State VA
County Fairfax
Zoning 370
Rooms
Basement Fully Finished, Interior Access
Interior
Interior Features Bathroom - Walk-In Shower, Breakfast Area, Combination Dining/Living, Recessed Lighting, Upgraded Countertops, Wood Floors
Hot Water Electric
Heating Heat Pump(s)
Cooling Central A/C
Flooring Hardwood, Tile/Brick
Fireplaces Number 1
Fireplaces Type Screen
Equipment Built-In Microwave, Dishwasher, Disposal, Dryer, Icemaker, Oven/Range - Electric, Refrigerator, Stainless Steel Appliances, Washer, Water Heater
Furnishings No
Fireplace Y
Window Features Bay/Bow,Double Pane,Energy Efficient
Appliance Built-In Microwave, Dishwasher, Disposal, Dryer, Icemaker, Oven/Range - Electric, Refrigerator, Stainless Steel Appliances, Washer, Water Heater
Heat Source Electric
Laundry Basement
Exterior
Garage Spaces 2.0
Amenities Available Basketball Courts, Bike Trail, Club House, Common Grounds, Community Center, Jog/Walk Path, Picnic Area, Pool - Outdoor, Tennis Courts, Tot Lots/Playground
Water Access N
View Garden/Lawn, Trees/Woods
Accessibility None
Total Parking Spaces 2
Garage N
Building
Story 3
Foundation Permanent
Above Ground Finished SqFt 1320
Sewer Public Sewer
Water Public
Architectural Style Traditional
Level or Stories 3
Additional Building Above Grade, Below Grade
Structure Type Dry Wall
New Construction N
Schools
Elementary Schools Terra Centre
Middle Schools Lake Braddock Secondary School
High Schools Robinson Secondary School
School District Fairfax County Public Schools
Others
Pets Allowed N
HOA Fee Include Common Area Maintenance,Management,Pool(s),Recreation Facility,Reserve Funds,Snow Removal,Trash
Senior Community No
Tax ID 0774 05 0180
Ownership Fee Simple
SqFt Source 1320
Horse Property N
Special Listing Condition Standard
Read Less Info
Want to know what your home might be worth? Contact us for a FREE valuation!

Our team is ready to help you sell your home for the highest possible price ASAP


Find out why customers are choosing LPT Realty to meet their real estate needs
1545 Crossways Blvd STE 250, Chesapeake, VA, 23320-0201, USA






