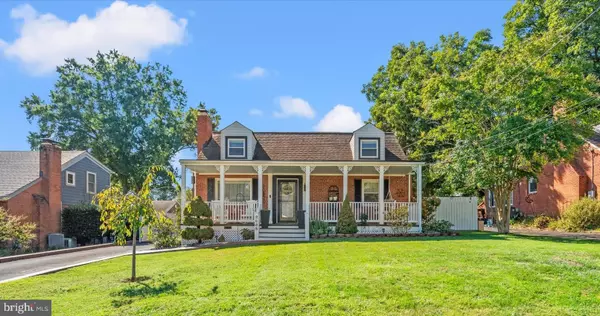Bought with Diann S Hicks Carlson • TTR Sotheby's International Realty
$850,000
$849,999
For more information regarding the value of a property, please contact us for a free consultation.
4 Beds
3 Baths
2,950 SqFt
SOLD DATE : 11/12/2025
Key Details
Sold Price $850,000
Property Type Single Family Home
Sub Type Detached
Listing Status Sold
Purchase Type For Sale
Square Footage 2,950 sqft
Price per Sqft $288
Subdivision Gregory Heights
MLS Listing ID VAFX2273588
Sold Date 11/12/25
Style Cottage,Traditional
Bedrooms 4
Full Baths 3
HOA Y/N N
Abv Grd Liv Area 2,200
Year Built 1951
Available Date 2025-10-15
Annual Tax Amount $9,667
Tax Year 2025
Lot Size 0.260 Acres
Acres 0.26
Property Sub-Type Detached
Source BRIGHT
Property Description
Do not miss this charming Cape Cod located in the sought-after Belle View Elementary School district! This beautifully maintained 4-bedroom, 3-bath home offers a flexible and functional layout with a rarely found main-level bedroom and full bath.
A welcoming front porch and inviting curb appeal set the tone for the warmth and pride of ownership you'll find inside. The main level features a spacious living room with gleaming hardwood floors, a gas fireplace, and custom built-in bookcases. The updated kitchen showcases updated quartz countertops, newer appliances, and generous cabinet space, along with a delightful breakfast nook for casual dining. The kitchen opens to a light-filled dining/family room measuring approximately 26' x 20'—perfect for gatherings and entertaining—with a granite-topped bar, ample pantry storage, and convenient access to both the driveway and backyard.
Step outside through the patio doors to your own private oasis—featuring a patio and green space ideal for al fresco dining and entertaining, plus an above-ground pool with a surrounding deck for summer relaxation. The fully fenced yard provides privacy and a perfect outdoor retreat.
The lower level offers exceptional versatility, ideal as a guest or in-law suite, complete with a large bedroom, full bath, cozy living area with a wood-burning fireplace, kitchenette, full laundry room, and a private entrance.
The converted attic adds even more living space, featuring two comfortable bedrooms and a full bath, each equipped with a split system for year-round comfort.
Additional perks include a detached two-car garage (approx. 25' x 25'), perfect for hobbyists or DIY enthusiasts with baseboard heaters and an exhaust fan, and a 16' x 12' shed for extra storage. The asphalt driveway was repaved in June 2025, and a new gate was added for enhanced convenience.
1 mile to the Huntington metro, walk to busline, easy access to 395/495, close to Belle Haven, Old Town Alexandria and DC. This special property truly has it all—space, flexibility, and charm in a premier location. Schedule your private tour today before it's gone!
Location
State VA
County Fairfax
Zoning 140
Rooms
Other Rooms Living Room, Dining Room, Bedroom 2, Bedroom 3, Bedroom 4, Kitchen, Family Room, Breakfast Room, Bedroom 1, Laundry, Bathroom 1, Bathroom 2, Bathroom 3
Basement Connecting Stairway, Daylight, Partial, Fully Finished, Heated, Improved, Interior Access, Outside Entrance, Rear Entrance
Main Level Bedrooms 1
Interior
Interior Features 2nd Kitchen, Breakfast Area, Built-Ins, Carpet, Combination Dining/Living, Combination Kitchen/Dining, Crown Moldings, Dining Area, Entry Level Bedroom, Floor Plan - Open, Kitchen - Country, Pantry, Primary Bath(s), Walk-in Closet(s), Wet/Dry Bar, Wood Floors
Hot Water Natural Gas
Heating Forced Air, Baseboard - Electric, Hot Water & Baseboard - Electric
Cooling Ceiling Fan(s), Central A/C, Ductless/Mini-Split
Fireplaces Number 2
Fireplaces Type Brick, Corner, Mantel(s), Screen
Equipment Built-In Range, Dishwasher, Disposal, Dryer, Microwave, Oven/Range - Gas, Refrigerator, Washer, Water Heater
Fireplace Y
Appliance Built-In Range, Dishwasher, Disposal, Dryer, Microwave, Oven/Range - Gas, Refrigerator, Washer, Water Heater
Heat Source Natural Gas
Laundry Basement
Exterior
Parking Features Additional Storage Area, Garage - Side Entry, Oversized
Garage Spaces 8.0
Fence Rear
Pool Above Ground
Water Access N
Accessibility None
Total Parking Spaces 8
Garage Y
Building
Story 3
Foundation Slab
Above Ground Finished SqFt 2200
Sewer Public Sewer
Water Public
Architectural Style Cottage, Traditional
Level or Stories 3
Additional Building Above Grade, Below Grade
New Construction N
Schools
School District Fairfax County Public Schools
Others
Senior Community No
Tax ID 0931 06 0025
Ownership Fee Simple
SqFt Source 2950
Special Listing Condition Standard
Read Less Info
Want to know what your home might be worth? Contact us for a FREE valuation!

Our team is ready to help you sell your home for the highest possible price ASAP


Find out why customers are choosing LPT Realty to meet their real estate needs
1545 Crossways Blvd STE 250, Chesapeake, VA, 23320-0201, USA






