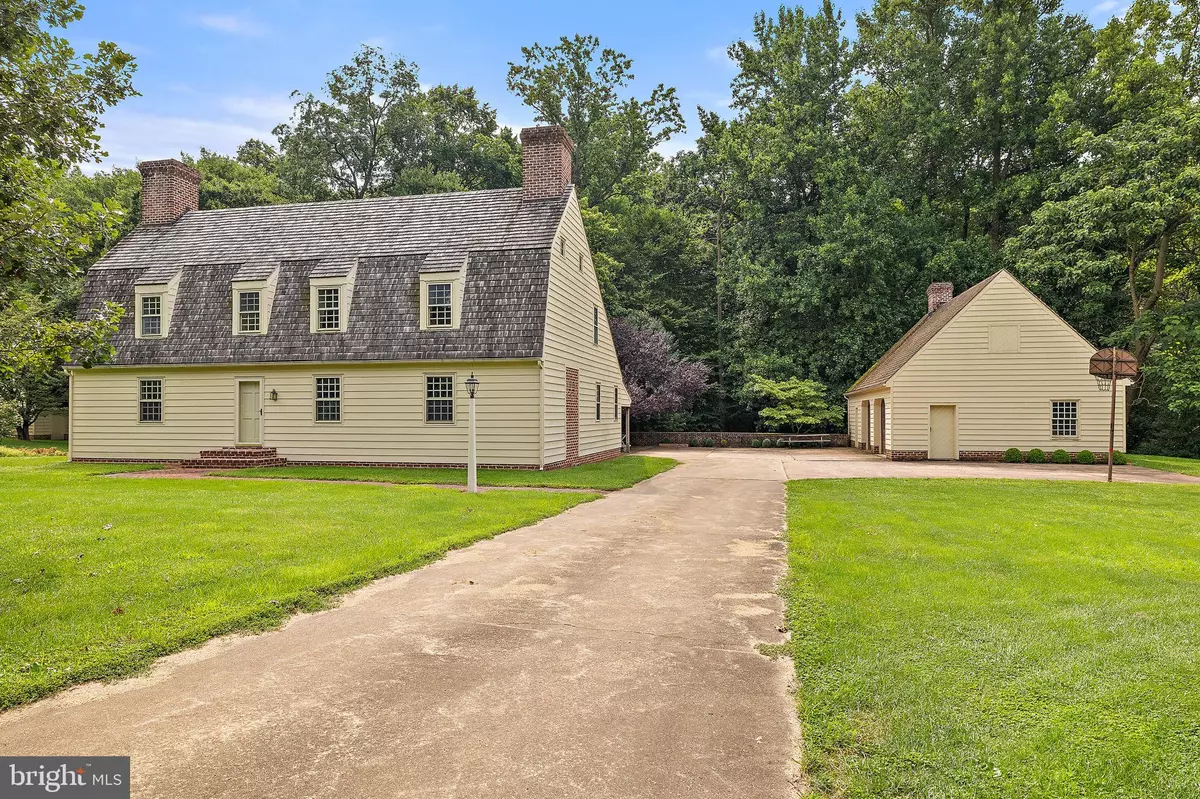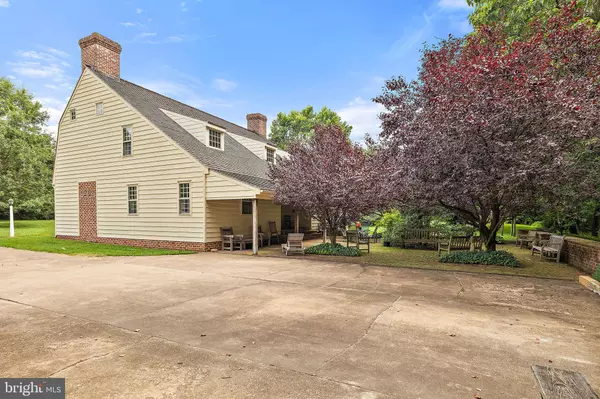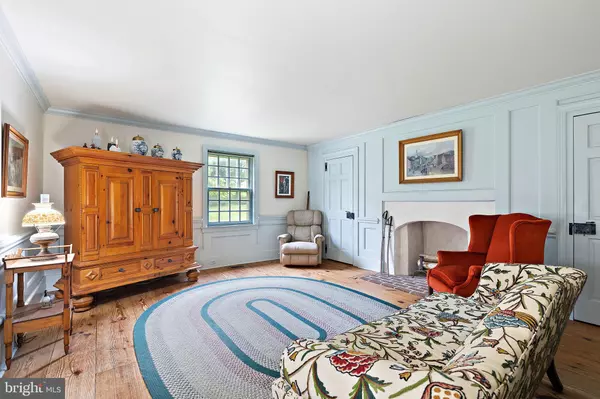3 Beds
3 Baths
3,383 SqFt
3 Beds
3 Baths
3,383 SqFt
Key Details
Property Type Single Family Home
Sub Type Detached
Listing Status Active
Purchase Type For Sale
Square Footage 3,383 sqft
Price per Sqft $354
Subdivision None Available
MLS Listing ID PACT2050332
Style Colonial,Dutch
Bedrooms 3
Full Baths 2
Half Baths 1
HOA Y/N N
Abv Grd Liv Area 3,383
Originating Board BRIGHT
Year Built 1991
Annual Tax Amount $11,878
Tax Year 2024
Lot Size 2.000 Acres
Acres 2.0
Lot Dimensions 0.00 x 0.00
Property Description
Location
State PA
County Chester
Area Kennett Twp (10362)
Zoning RMHD
Direction North
Rooms
Other Rooms Living Room, Primary Bedroom, Sitting Room, Bedroom 2, Bedroom 3, Kitchen, Laundry, Bathroom 1, Primary Bathroom, Half Bath
Basement Full, Outside Entrance, Partially Finished, Shelving
Main Level Bedrooms 1
Interior
Interior Features Chair Railings, Combination Kitchen/Dining, Crown Moldings, Entry Level Bedroom, Kitchen - Island, Primary Bath(s), Bathroom - Tub Shower, Wainscotting, Water Treat System, Wood Floors
Hot Water Electric
Heating Central, Forced Air
Cooling Central A/C
Flooring Vinyl, Wood
Fireplaces Number 4
Fireplaces Type Wood
Equipment Dryer, Oven/Range - Electric, Range Hood, Refrigerator, Water Heater
Furnishings No
Fireplace Y
Appliance Dryer, Oven/Range - Electric, Range Hood, Refrigerator, Water Heater
Heat Source Oil
Laundry Dryer In Unit, Main Floor, Washer In Unit
Exterior
Exterior Feature Brick, Patio(s), Porch(es)
Parking Features Garage - Front Entry
Garage Spaces 7.0
Utilities Available Electric Available, Phone
Water Access N
View Trees/Woods
Roof Type Shingle,Wood
Street Surface Black Top
Accessibility None
Porch Brick, Patio(s), Porch(es)
Road Frontage Boro/Township
Total Parking Spaces 7
Garage Y
Building
Lot Description Partly Wooded, Stream/Creek
Story 2
Foundation Block
Sewer On Site Septic
Water Well
Architectural Style Colonial, Dutch
Level or Stories 2
Additional Building Above Grade, Below Grade
Structure Type Dry Wall
New Construction N
Schools
School District Kennett Consolidated
Others
Pets Allowed Y
Senior Community No
Tax ID 62-03 -0105.0100
Ownership Fee Simple
SqFt Source Assessor
Acceptable Financing Cash, Conventional
Horse Property N
Listing Terms Cash, Conventional
Financing Cash,Conventional
Special Listing Condition Standard
Pets Allowed No Pet Restrictions

Find out why customers are choosing LPT Realty to meet their real estate needs






