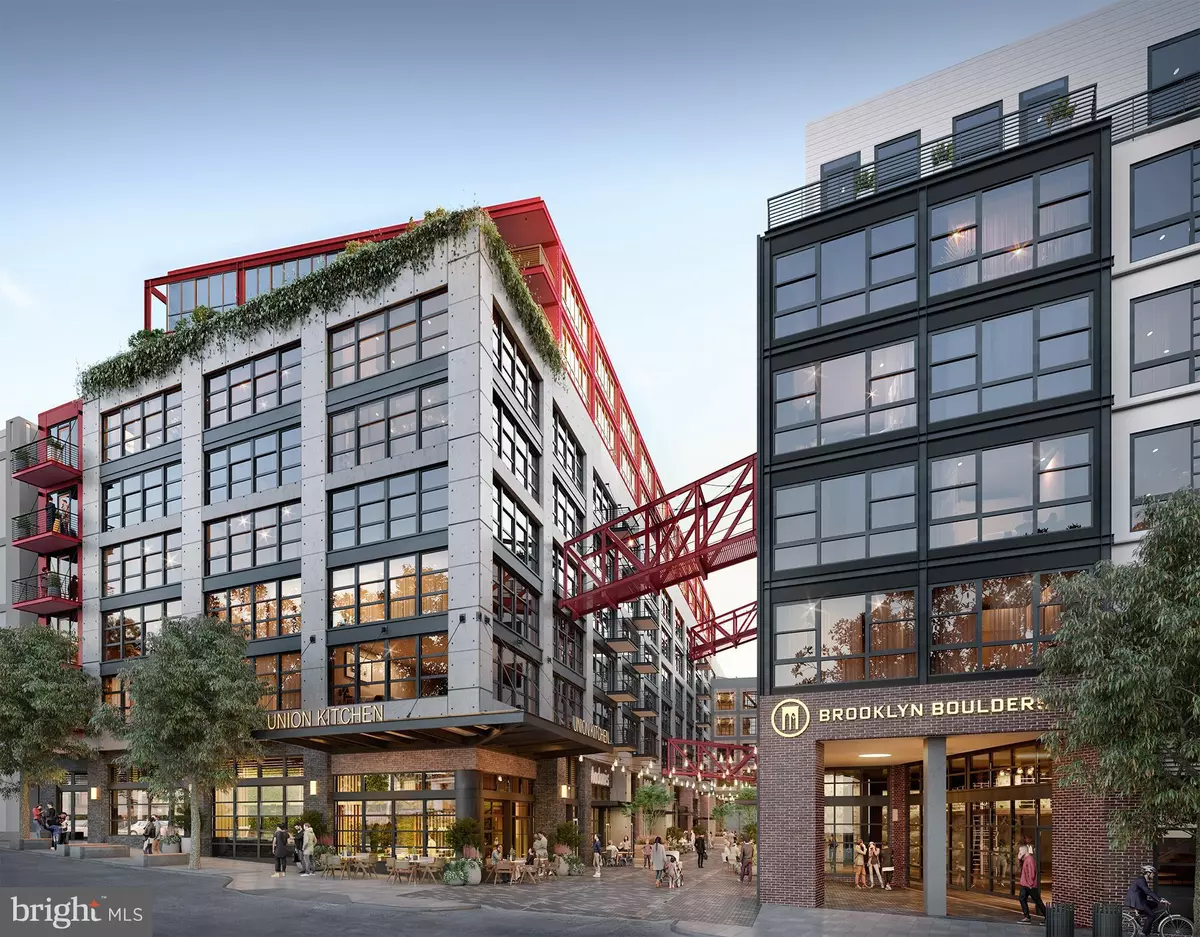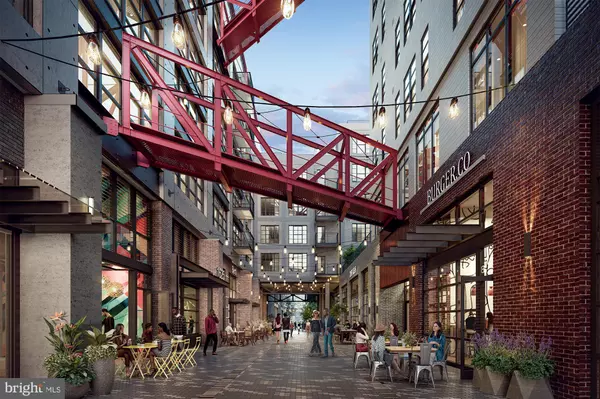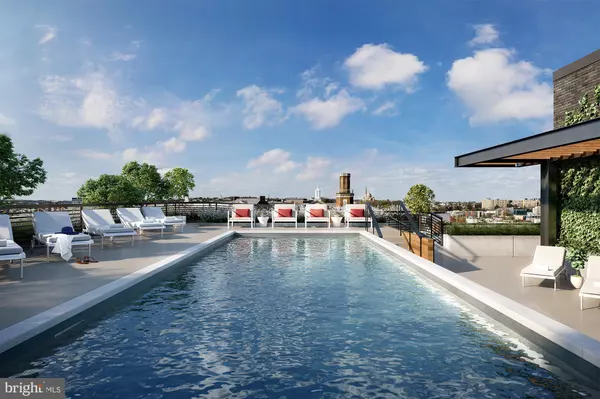2 Beds
2 Baths
903 SqFt
2 Beds
2 Baths
903 SqFt
Key Details
Property Type Condo
Sub Type Condo/Co-op
Listing Status Pending
Purchase Type For Sale
Square Footage 903 sqft
Price per Sqft $329
Subdivision Eckington
MLS Listing ID DCDC2142936
Style Contemporary,Unit/Flat
Bedrooms 2
Full Baths 2
Condo Fees $632/mo
HOA Y/N N
Abv Grd Liv Area 903
Originating Board BRIGHT
Year Built 2021
Annual Tax Amount $5,125
Tax Year 2022
Lot Dimensions 0.00 x 0.00
Property Description
Location
State DC
County Washington
Zoning R
Rooms
Main Level Bedrooms 2
Interior
Interior Features Combination Dining/Living, Combination Kitchen/Dining, Floor Plan - Open, Bathroom - Stall Shower, Bathroom - Tub Shower, Upgraded Countertops, Walk-in Closet(s), Window Treatments, Other
Hot Water Electric
Heating Central, Heat Pump(s), Programmable Thermostat
Cooling Central A/C, Heat Pump(s)
Flooring Ceramic Tile, Luxury Vinyl Plank
Equipment Built-In Microwave, Dishwasher, Disposal, Dryer - Front Loading, Refrigerator, Washer - Front Loading, Water Heater, Oven/Range - Electric, Stainless Steel Appliances
Furnishings No
Fireplace N
Window Features Screens
Appliance Built-In Microwave, Dishwasher, Disposal, Dryer - Front Loading, Refrigerator, Washer - Front Loading, Water Heater, Oven/Range - Electric, Stainless Steel Appliances
Heat Source Central, Electric
Laundry Main Floor
Exterior
Exterior Feature Roof
Utilities Available Under Ground
Amenities Available Concierge, Elevator, Fitness Center, Meeting Room, Pool - Outdoor, Other, Party Room
Water Access N
View Limited
Accessibility Level Entry - Main, No Stairs, Accessible Switches/Outlets
Porch Roof
Garage N
Building
Story 1
Unit Features Hi-Rise 9+ Floors
Sewer Public Sewer
Water Public
Architectural Style Contemporary, Unit/Flat
Level or Stories 1
Additional Building Above Grade, Below Grade
Structure Type 9'+ Ceilings,Dry Wall
New Construction Y
Schools
School District District Of Columbia Public Schools
Others
Pets Allowed Y
HOA Fee Include Common Area Maintenance,Custodial Services Maintenance,Snow Removal,Trash,Ext Bldg Maint,Insurance,Reserve Funds,Management,Pool(s),Other
Senior Community No
Tax ID 3576//5105
Ownership Condominium
Security Features Desk in Lobby,Fire Detection System,Smoke Detector,Sprinkler System - Indoor
Acceptable Financing Conventional, VA, Other
Horse Property N
Listing Terms Conventional, VA, Other
Financing Conventional,VA,Other
Special Listing Condition Standard, Third Party Approval
Pets Allowed Dogs OK, Cats OK

Find out why customers are choosing LPT Realty to meet their real estate needs



