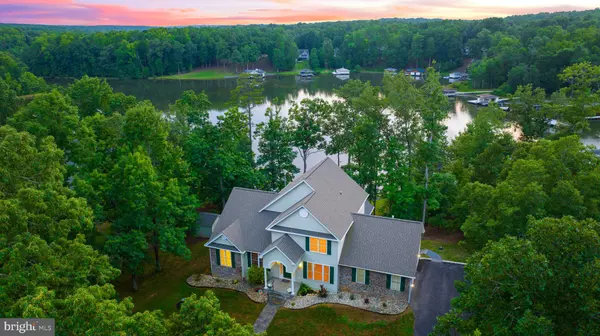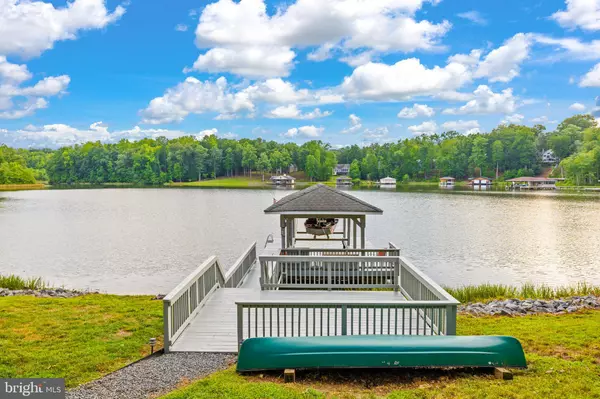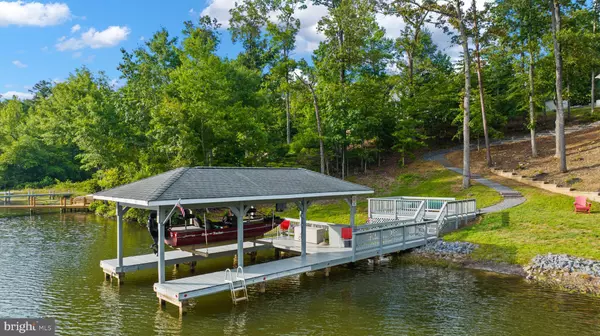GET MORE INFORMATION
$ 1,135,000
$ 1,199,000 5.3%
4 Beds
3 Baths
2,363 SqFt
$ 1,135,000
$ 1,199,000 5.3%
4 Beds
3 Baths
2,363 SqFt
Key Details
Sold Price $1,135,000
Property Type Single Family Home
Sub Type Detached
Listing Status Sold
Purchase Type For Sale
Square Footage 2,363 sqft
Price per Sqft $480
Subdivision Freshwater Estates
MLS Listing ID VALA2006030
Sold Date 01/20/25
Style Contemporary,Colonial,Loft
Bedrooms 4
Full Baths 2
Half Baths 1
HOA Fees $70/ann
HOA Y/N Y
Abv Grd Liv Area 2,363
Originating Board BRIGHT
Year Built 2002
Annual Tax Amount $6,384
Tax Year 2023
Lot Size 1.100 Acres
Acres 1.1
Property Description
Location
State VA
County Louisa
Zoning R2
Rooms
Other Rooms Dining Room, Primary Bedroom, Bedroom 2, Bedroom 3, Kitchen, Family Room, Foyer, Bedroom 1, Sun/Florida Room, Laundry, Loft, Office, Primary Bathroom, Full Bath, Half Bath
Main Level Bedrooms 2
Interior
Interior Features Attic, Breakfast Area, Built-Ins, Carpet, Ceiling Fan(s), Crown Moldings, Dining Area, Entry Level Bedroom, Pantry, Primary Bath(s), Recessed Lighting, Bathroom - Soaking Tub, Upgraded Countertops, Walk-in Closet(s), Wood Floors, Family Room Off Kitchen, Floor Plan - Open
Hot Water Electric
Heating Heat Pump(s), Heat Pump - Gas BackUp
Cooling Central A/C
Flooring Hardwood, Partially Carpeted, Ceramic Tile
Fireplaces Number 1
Fireplaces Type Electric
Equipment Oven - Double, Built-In Microwave, Washer, Dryer, Refrigerator
Fireplace Y
Window Features Insulated
Appliance Oven - Double, Built-In Microwave, Washer, Dryer, Refrigerator
Heat Source Natural Gas
Laundry Main Floor, Hookup, Has Laundry
Exterior
Exterior Feature Deck(s), Porch(es)
Parking Features Garage - Side Entry
Garage Spaces 7.0
Amenities Available Boat Dock/Slip, Boat Ramp, Common Grounds, Lake, Picnic Area, Pier/Dock, Water/Lake Privileges
Waterfront Description Rip-Rap,Private Dock Site
Water Access Y
Water Access Desc Boat - Powered,Canoe/Kayak,Fishing Allowed,Personal Watercraft (PWC),Private Access,Sail,Seaplane Permitted,Swimming Allowed,Waterski/Wakeboard
View Lake, Water, Scenic Vista, Trees/Woods
Roof Type Shingle
Accessibility None
Porch Deck(s), Porch(es)
Attached Garage 2
Total Parking Spaces 7
Garage Y
Building
Lot Description Landscaping, Rip-Rapped, Premium, Rear Yard, Front Yard
Story 2
Foundation Block, Concrete Perimeter
Sewer Community Septic Tank
Water Well
Architectural Style Contemporary, Colonial, Loft
Level or Stories 2
Additional Building Above Grade, Below Grade
Structure Type Dry Wall,Vaulted Ceilings
New Construction N
Schools
Elementary Schools Thomas Jefferson
Middle Schools Louisa County
High Schools Louisa County
School District Louisa County Public Schools
Others
HOA Fee Include Common Area Maintenance,Pier/Dock Maintenance
Senior Community No
Tax ID 29 8 51
Ownership Fee Simple
SqFt Source Estimated
Special Listing Condition Standard

Bought with Grayson Hoffman • Lake Anna Island Realty
Find out why customers are choosing LPT Realty to meet their real estate needs






