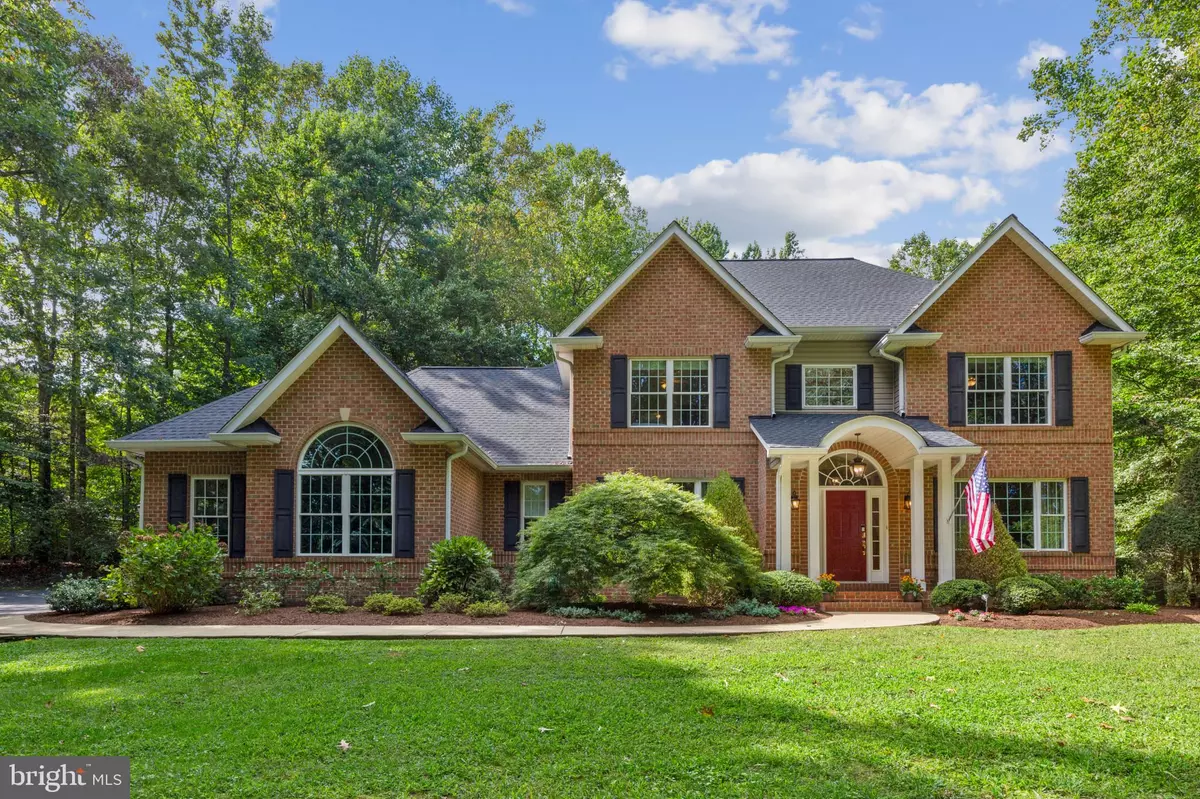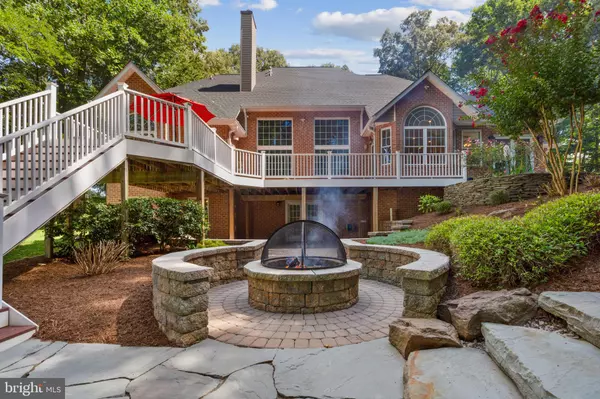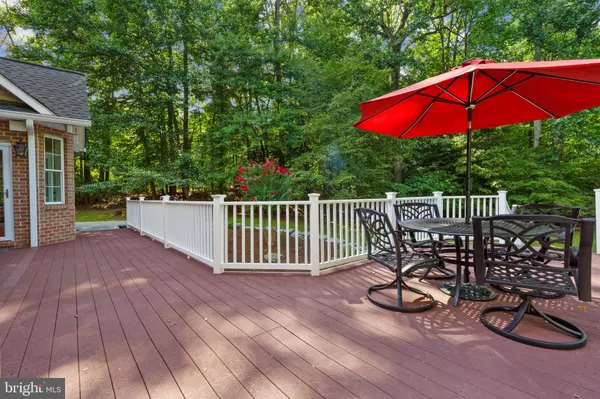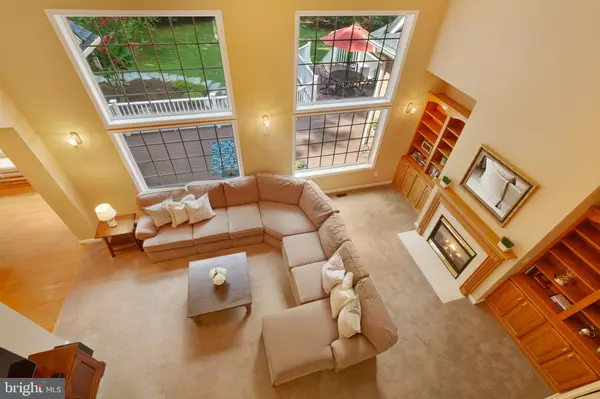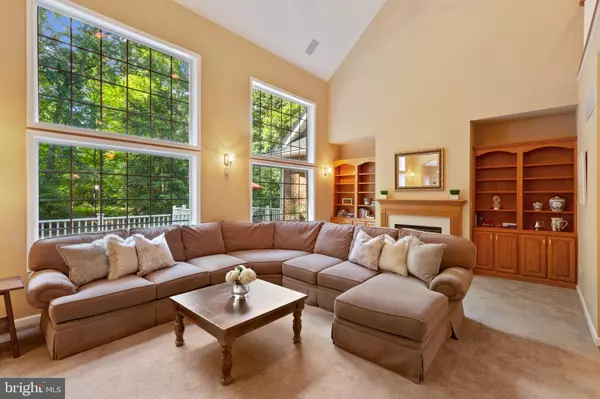5 Beds
4 Baths
3,771 SqFt
5 Beds
4 Baths
3,771 SqFt
Key Details
Property Type Single Family Home
Sub Type Detached
Listing Status Pending
Purchase Type For Sale
Square Footage 3,771 sqft
Price per Sqft $238
Subdivision Brandywine
MLS Listing ID MDPG2124330
Style Colonial
Bedrooms 5
Full Baths 3
Half Baths 1
HOA Y/N N
Abv Grd Liv Area 3,771
Originating Board BRIGHT
Year Built 1999
Annual Tax Amount $13,506
Tax Year 2024
Lot Size 4.970 Acres
Acres 4.97
Property Description
This Brandywine Colonial Estate has three levels of well-maintained and impeccable living. The Main Level has a Primary Bedroom Suite with sitting area and a spa-style en-suite bathroom renovated in 2015. The main entrance has an elegant brick portico and a Grand Foyer with soaring ceiling, hardwood stairs with classic oak handrail and white baluster. The Great Room has cathedral ceiling, 4-large colonial picture windows, built-in custom oak bookcases and a propane gas fireplace with Botticino marble surround and wood mantle. The custom-designed open layout kitchen has a center island and a 9.5-foot-long breakfast bar that leads to a sunroom that could be used as another home office. Renovated in 2015, this gourmet kitchen has Typhoon Bordeaux granite countertops, mosaic glass backsplash and stainless-steel appliances. The Laundry Room, also renovated in 2015, has New Venetian Gold granite countertops and mop sink. There is another bedroom, by the 2-car garage, with a private entrance. The elegant Dining Room has an arched doorway with classic style columns. A Powder Room and a separate Study / Home Office are also on the Main Level.
The Upper Level consists of 3 more bedrooms and 2-full bathrooms. The Lower Level, with an internal staircase and access to the patio, has a Family / Recreation Room, with a cedar closet, the possibility of a 4th-bathroom with a rough-in for plumbing and an extra storage closet. In addition, there is a large area for a Fitness / Home Gym and Utility Room.
Don't miss the opportunity to make this stunning Brandywine Colonial Estate your new home, where tranquility and luxury come together in perfect harmony.
Location
State MD
County Prince Georges
Zoning AG
Rooms
Basement Daylight, Full, Interior Access, Outside Entrance, Partially Finished, Poured Concrete, Rough Bath Plumb, Space For Rooms, Walkout Level, Windows
Main Level Bedrooms 5
Interior
Interior Features Additional Stairway, Bathroom - Walk-In Shower, Breakfast Area, Built-Ins, Butlers Pantry, Carpet, Cedar Closet(s), Ceiling Fan(s), Central Vacuum, Crown Moldings, Dining Area, Entry Level Bedroom, Floor Plan - Open, Formal/Separate Dining Room, Kitchen - Eat-In, Kitchen - Island, Primary Bath(s), Recessed Lighting, Sound System, Sprinkler System, Upgraded Countertops, Walk-in Closet(s), Water Treat System, Wood Floors
Hot Water Propane
Heating Forced Air
Cooling Geothermal
Flooring Solid Hardwood, Ceramic Tile, Carpet, Concrete
Fireplaces Number 1
Fireplaces Type Fireplace - Glass Doors, Gas/Propane, Mantel(s), Wood
Equipment Central Vacuum, Dishwasher, Disposal, Dryer - Front Loading, Washer - Front Loading, Extra Refrigerator/Freezer, Microwave, Oven - Double, Oven - Wall, Oven/Range - Gas, Refrigerator, Stainless Steel Appliances, Water Heater
Furnishings No
Fireplace Y
Window Features Palladian
Appliance Central Vacuum, Dishwasher, Disposal, Dryer - Front Loading, Washer - Front Loading, Extra Refrigerator/Freezer, Microwave, Oven - Double, Oven - Wall, Oven/Range - Gas, Refrigerator, Stainless Steel Appliances, Water Heater
Heat Source Geo-thermal, Electric
Laundry Main Floor, Has Laundry, Washer In Unit, Dryer In Unit
Exterior
Exterior Feature Patio(s), Porch(es), Deck(s)
Parking Features Garage - Side Entry, Garage Door Opener
Garage Spaces 2.0
Utilities Available Propane
Water Access N
Roof Type Architectural Shingle
Accessibility None
Porch Patio(s), Porch(es), Deck(s)
Attached Garage 2
Total Parking Spaces 2
Garage Y
Building
Story 3
Foundation Concrete Perimeter
Sewer On Site Septic
Water Well
Architectural Style Colonial
Level or Stories 3
Additional Building Above Grade, Below Grade
New Construction N
Schools
School District Prince George'S County Public Schools
Others
Pets Allowed Y
Senior Community No
Tax ID 17040259614
Ownership Fee Simple
SqFt Source Assessor
Horse Property N
Special Listing Condition Standard
Pets Allowed No Pet Restrictions

Find out why customers are choosing LPT Realty to meet their real estate needs

