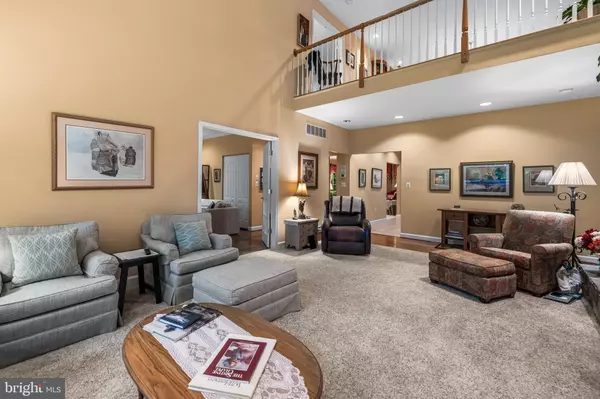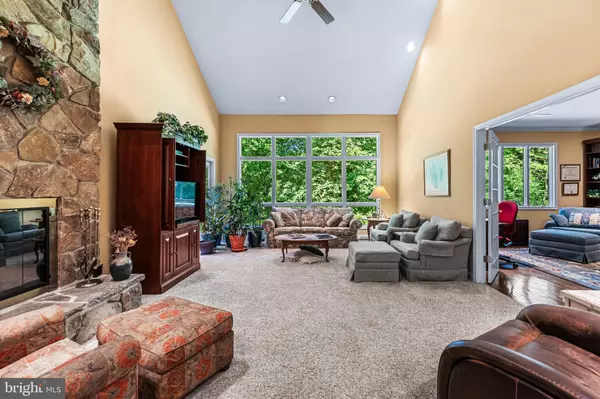4 Beds
3 Baths
5,400 SqFt
4 Beds
3 Baths
5,400 SqFt
Key Details
Property Type Single Family Home
Sub Type Detached
Listing Status Under Contract
Purchase Type For Sale
Square Footage 5,400 sqft
Price per Sqft $166
Subdivision Lonach Farms
MLS Listing ID MDBC2105358
Style Colonial
Bedrooms 4
Full Baths 3
HOA Y/N N
Abv Grd Liv Area 4,216
Originating Board BRIGHT
Year Built 1997
Annual Tax Amount $6,561
Tax Year 2024
Lot Size 4.430 Acres
Acres 4.43
Property Description
Location
State MD
County Baltimore
Zoning R
Rooms
Other Rooms Living Room, Dining Room, Primary Bedroom, Sitting Room, Bedroom 2, Bedroom 3, Bedroom 4, Kitchen, Family Room, Foyer, Laundry, Office, Recreation Room, Utility Room, Bathroom 2, Bonus Room, Primary Bathroom
Basement Full, Heated, Interior Access, Shelving
Interior
Interior Features Bathroom - Jetted Tub, Bathroom - Stall Shower, Breakfast Area, Built-Ins, Carpet, Ceiling Fan(s), Formal/Separate Dining Room, Intercom, Kitchen - Country, Kitchen - Island, Kitchen - Table Space, Pantry, Primary Bath(s), Recessed Lighting, Skylight(s)
Hot Water Electric
Heating Heat Pump(s)
Cooling Central A/C, Ceiling Fan(s)
Flooring Carpet, Hardwood
Fireplaces Number 1
Fireplaces Type Fireplace - Glass Doors
Equipment Microwave, Intercom, Central Vacuum, Extra Refrigerator/Freezer, Refrigerator, Icemaker, Washer, Dryer, Dishwasher, Exhaust Fan, Stove
Fireplace Y
Window Features Double Pane,Screens,Sliding
Appliance Microwave, Intercom, Central Vacuum, Extra Refrigerator/Freezer, Refrigerator, Icemaker, Washer, Dryer, Dishwasher, Exhaust Fan, Stove
Heat Source Oil, Electric
Laundry Main Floor
Exterior
Exterior Feature Deck(s), Porch(es)
Parking Features Additional Storage Area, Garage Door Opener, Garage - Side Entry, Inside Access
Garage Spaces 2.0
Utilities Available Cable TV, Multiple Phone Lines
Water Access N
View Trees/Woods, Water
Roof Type Architectural Shingle
Accessibility Level Entry - Main
Porch Deck(s), Porch(es)
Road Frontage Private
Attached Garage 2
Total Parking Spaces 2
Garage Y
Building
Lot Description Backs to Trees, Landscaping, Level, No Thru Street, Non-Tidal Wetland, Rear Yard, Trees/Wooded
Story 2
Foundation Block
Sewer Private Septic Tank
Water Well
Architectural Style Colonial
Level or Stories 2
Additional Building Above Grade, Below Grade
Structure Type Cathedral Ceilings
New Construction N
Schools
School District Baltimore County Public Schools
Others
Senior Community No
Tax ID 04042200013984
Ownership Fee Simple
SqFt Source Assessor
Special Listing Condition Standard

Find out why customers are choosing LPT Realty to meet their real estate needs






