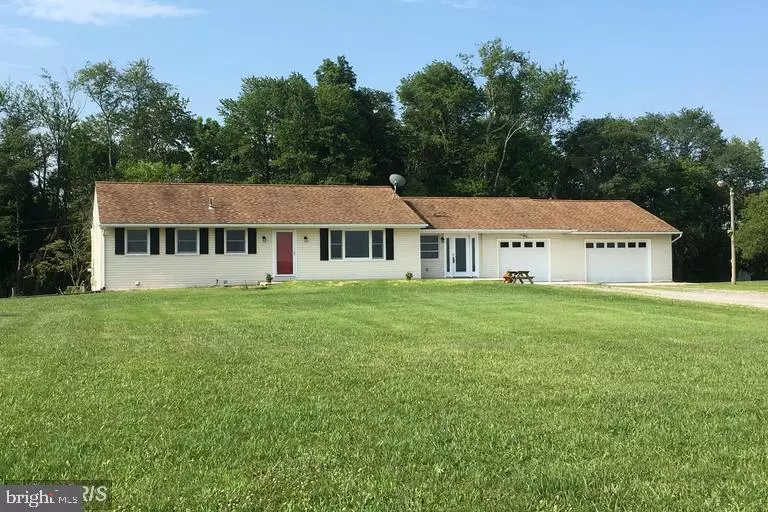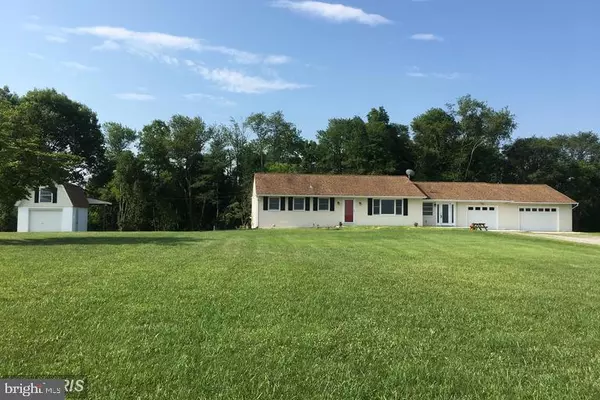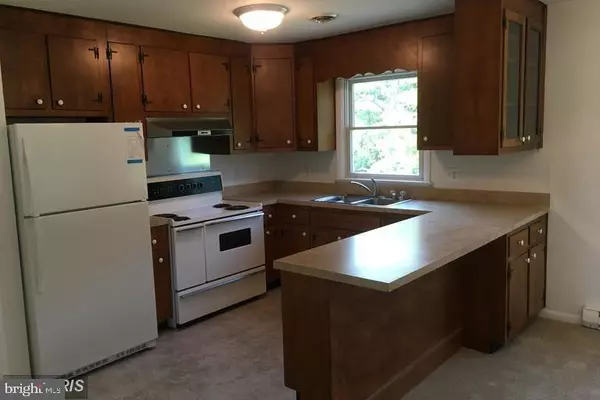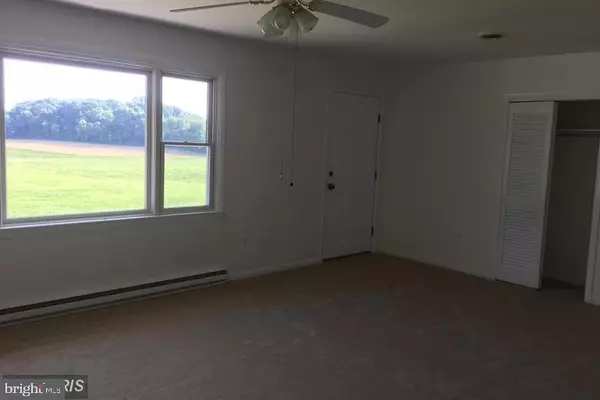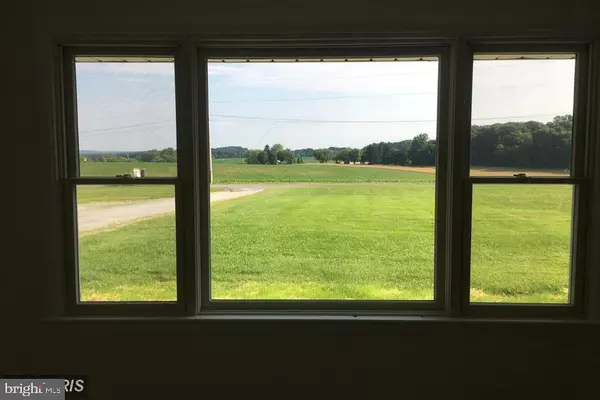3 Beds
2 Baths
1,288 SqFt
3 Beds
2 Baths
1,288 SqFt
Key Details
Property Type Single Family Home
Sub Type Detached
Listing Status Pending
Purchase Type For Rent
Square Footage 1,288 sqft
Subdivision None Available
MLS Listing ID MDHW2045690
Style Ranch/Rambler
Bedrooms 3
Full Baths 2
HOA Y/N N
Abv Grd Liv Area 1,288
Originating Board BRIGHT
Year Built 1968
Lot Size 2.590 Acres
Acres 2.59
Property Description
Location
State MD
County Howard
Zoning RCDEO
Rooms
Other Rooms Living Room, Dining Room, Primary Bedroom, Bedroom 2, Bedroom 3, Kitchen, Family Room, Den, Basement, Library, Sun/Florida Room, Laundry, Full Bath
Basement Connecting Stairway, Full, Outside Entrance
Main Level Bedrooms 3
Interior
Interior Features Carpet, Entry Level Bedroom, Floor Plan - Traditional, Kitchen - Eat-In, Kitchen - Table Space
Hot Water Electric
Heating Baseboard - Electric
Cooling Central A/C
Flooring Carpet, Concrete, Vinyl
Inclusions Detached shed/garage
Equipment Washer, Stove, Refrigerator, Dryer - Electric
Furnishings No
Fireplace N
Appliance Washer, Stove, Refrigerator, Dryer - Electric
Heat Source Electric
Laundry Basement, Dryer In Unit, Washer In Unit
Exterior
Parking Features Garage Door Opener
Garage Spaces 4.0
Water Access N
Roof Type Asphalt
Accessibility None
Attached Garage 4
Total Parking Spaces 4
Garage Y
Building
Story 2
Foundation Block
Sewer Septic Exists
Water Well
Architectural Style Ranch/Rambler
Level or Stories 2
Additional Building Above Grade, Below Grade
Structure Type Dry Wall,Paneled Walls
New Construction N
Schools
Elementary Schools Bushy Park
Middle Schools Glenwood
High Schools Glenelg
School District Howard County Public School System
Others
Pets Allowed Y
Senior Community No
Tax ID 1403286665
Ownership Other
SqFt Source Assessor
Pets Allowed Dogs OK, Number Limit, Size/Weight Restriction

Find out why customers are choosing LPT Realty to meet their real estate needs

