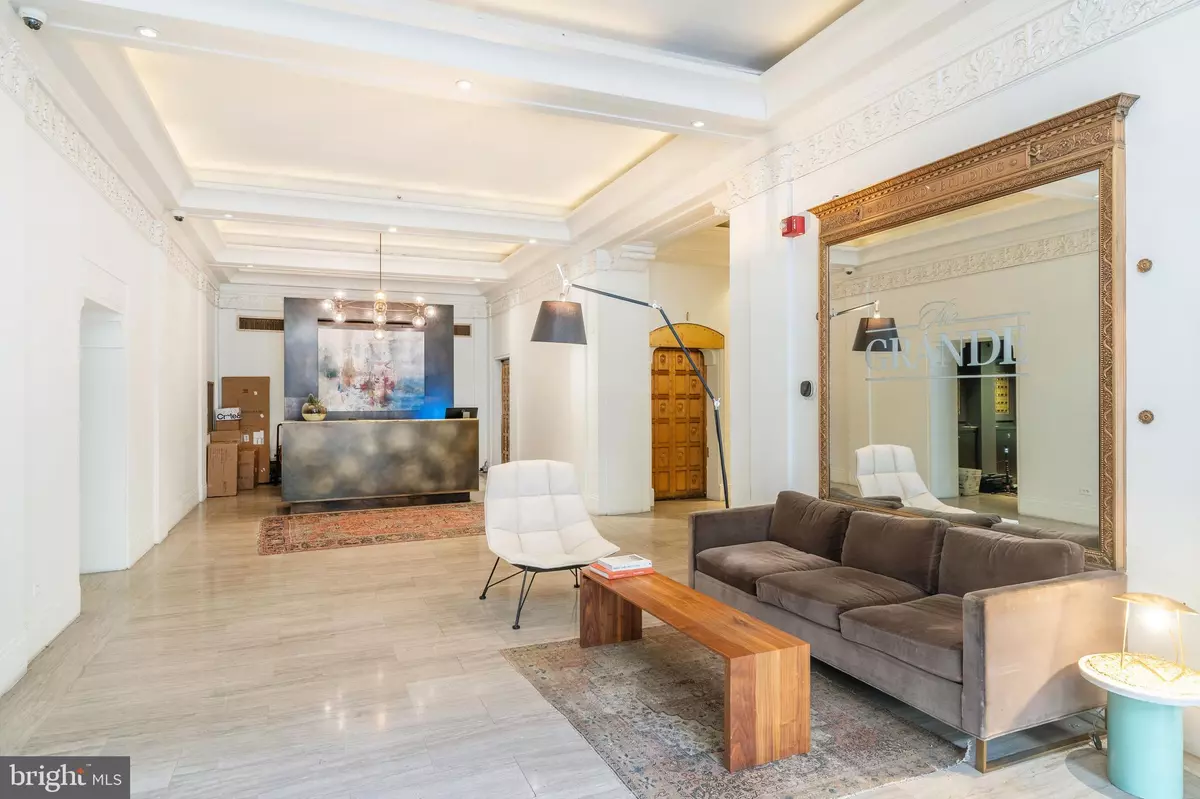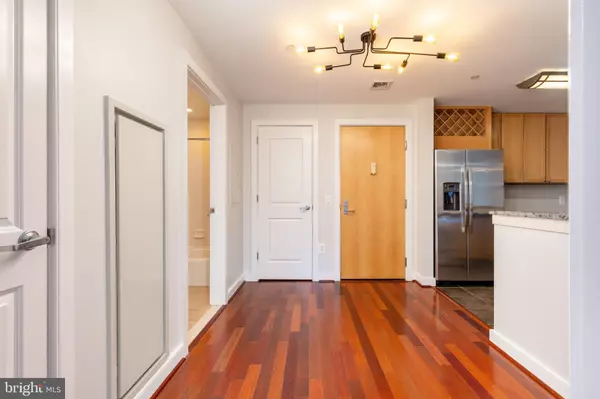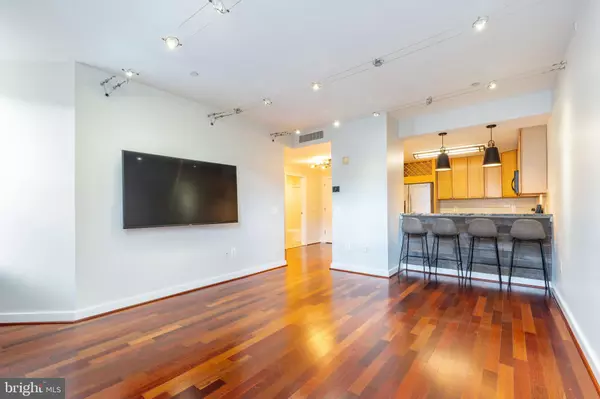1 Bed
1 Bath
743 SqFt
1 Bed
1 Bath
743 SqFt
Key Details
Property Type Condo
Sub Type Condo/Co-op
Listing Status Active
Purchase Type For Sale
Square Footage 743 sqft
Price per Sqft $335
Subdivision Center City
MLS Listing ID PAPH2410036
Style Unit/Flat
Bedrooms 1
Full Baths 1
Condo Fees $623/mo
HOA Y/N N
Abv Grd Liv Area 743
Originating Board BRIGHT
Year Built 1900
Annual Tax Amount $3,456
Tax Year 2024
Lot Dimensions 0.00 x 0.00
Property Description
The well-appointed living room includes a smart built-in office nook, making the most of every square foot. The generously sized bedroom features ample lighting and a large walk-in closet for plenty of storage. Refined touches like elegant lighting fixtures, a marble-clad bathroom, and a kitchen with high-end stone finishes complete this thoughtfully designed home.
Residents enjoy 24-hour hotel-style concierge service, secure high-speed elevators with secure, floor specific key fob system, and a striking grand entrance. On-site amenities include a state-of-the-art fitness center, additional laundry facilities, conference rooms, and indoor/outdoor entertainment areas with panoramic views from the observation deck. Perfectly positioned at the intersection of Rittenhouse Square, Avenue of the Arts, and Dilworth Plaza, this residence offers valet parking across the street and proximity to the city’s top dining, shopping, cultural institutions, and vibrant nightlife. Experience the perfect blend of historic charm and modern luxury living in this remarkable home.
Location
State PA
County Philadelphia
Area 19102 (19102)
Zoning CMX5
Rooms
Main Level Bedrooms 1
Interior
Hot Water Electric
Heating Forced Air
Cooling Central A/C
Flooring Hardwood
Furnishings No
Fireplace N
Heat Source Electric
Laundry Dryer In Unit, Washer In Unit
Exterior
Amenities Available Elevator, Fitness Center, Game Room, Meeting Room, Party Room
Water Access N
Accessibility Elevator
Garage N
Building
Story 1
Unit Features Hi-Rise 9+ Floors
Sewer Public Sewer
Water Public
Architectural Style Unit/Flat
Level or Stories 1
Additional Building Above Grade, Below Grade
New Construction N
Schools
School District Philadelphia City
Others
Pets Allowed Y
HOA Fee Include Common Area Maintenance,Ext Bldg Maint,Health Club,Management,Recreation Facility
Senior Community No
Tax ID 888087352
Ownership Condominium
Security Features 24 hour security,Desk in Lobby
Acceptable Financing Negotiable
Listing Terms Negotiable
Financing Negotiable
Special Listing Condition Standard
Pets Allowed Case by Case Basis

Find out why customers are choosing LPT Realty to meet their real estate needs






