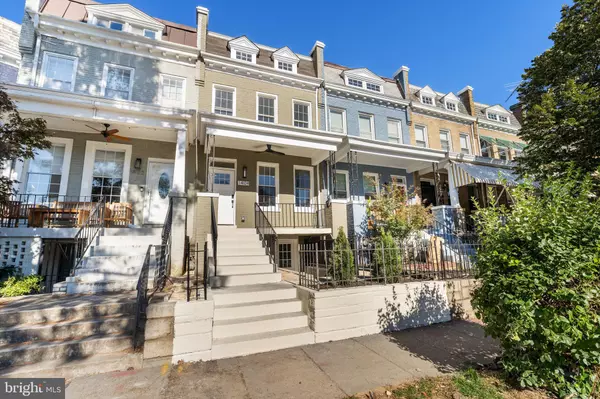4 Beds
5 Baths
2,400 SqFt
4 Beds
5 Baths
2,400 SqFt
Key Details
Property Type Townhouse
Sub Type Interior Row/Townhouse
Listing Status Active
Purchase Type For Sale
Square Footage 2,400 sqft
Price per Sqft $662
Subdivision Capitol Hill
MLS Listing ID DCDC2165486
Style Other,Colonial
Bedrooms 4
Full Baths 4
Half Baths 1
HOA Y/N N
Abv Grd Liv Area 1,600
Originating Board BRIGHT
Year Built 1917
Annual Tax Amount $6,772
Tax Year 2024
Lot Size 1,595 Sqft
Acres 0.04
Property Description
Main Level Marvel
Step inside to a light-filled, open-concept main floor that seamlessly blends elegant wainscoting and pristine hardwood floors. The expansive living room flows effortlessly into the dining area, creating the perfect setting for entertaining. The custom-designed kitchen is a showstopper, featuring **SANIBEL cabinetry**, sleek quartz countertops, and a spacious island. Bosch Stainless steel appliances, including a chef-grade gas range, make this kitchen ideal for cooking and gathering. Large glass doors open to a private deck, perfect for al fresco dining and summer evenings, overlooking a fenced-in backyard with a **private parking pad**.
Upper-Level Luxury
Upstairs, the spacious **primary suite** boasts oversized windows that flood the room with natural light. The en suite bath is a spa-like retreat, complete with custom tilework, a rain shower, and a modern vanity. Two additional bedrooms on this level share another beautifully designed full bathroom. Throughout the upper floor, stunning hardwood floors continue, complementing the home's light and airy aesthetic.
Income-Generating Lower Level
The fully finished basement offers fantastic income potential or additional living space. With two **separate entrances**, it includes a large living area, hookups for a washer/dryer, and kitchen-ready connections—making it a perfect in-law suite or rental unit. The luxury waterproof vinyl flooring ensures durability while maintaining style, and a full bathroom completes this flexible space.
Modern Conveniences in a Historic Setting
With all-new HVAC (2 HVAC Systems), plumbing, and electrical systems, this home offers modern convenience with the character of a historic Capitol Hill property. Located just steps away from the **best that Capitol Hill has to offer**, including local shops, restaurants, parks, and public transportation, 1404 Massachusetts Ave SE presents a rare opportunity for luxurious urban living.
Ready to make this Capitol Hill gem your home? This is city living, reimagined.
Location
State DC
County Washington
Zoning OLD CITY #1
Rooms
Basement Full, Drainage System, Front Entrance, Garage Access
Interior
Hot Water Electric
Heating Hot Water
Cooling Central A/C
Flooring Hardwood
Equipment Built-In Range, Dishwasher, Disposal, Dryer, Water Heater, Washer, Stainless Steel Appliances
Furnishings No
Fireplace N
Appliance Built-In Range, Dishwasher, Disposal, Dryer, Water Heater, Washer, Stainless Steel Appliances
Heat Source Central
Laundry Upper Floor, Washer In Unit, Dryer In Unit, Hookup, Basement
Exterior
Water Access N
Accessibility None
Garage N
Building
Story 3
Foundation Other
Sewer Public Sewer
Water Public
Architectural Style Other, Colonial
Level or Stories 3
Additional Building Above Grade, Below Grade
New Construction N
Schools
School District District Of Columbia Public Schools
Others
Senior Community No
Tax ID 1059//0107
Ownership Fee Simple
SqFt Source Assessor
Special Listing Condition Standard

Find out why customers are choosing LPT Realty to meet their real estate needs






