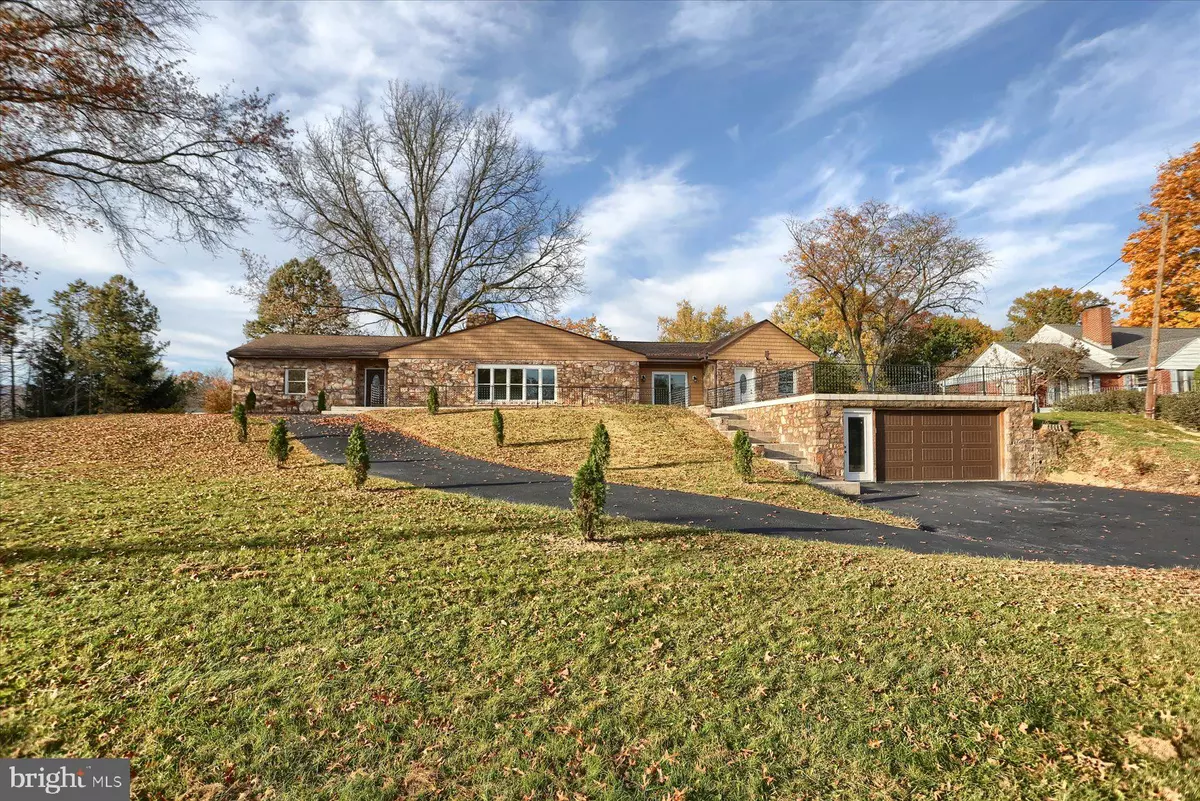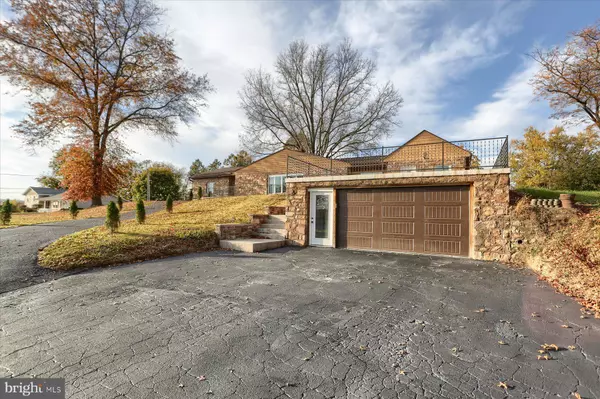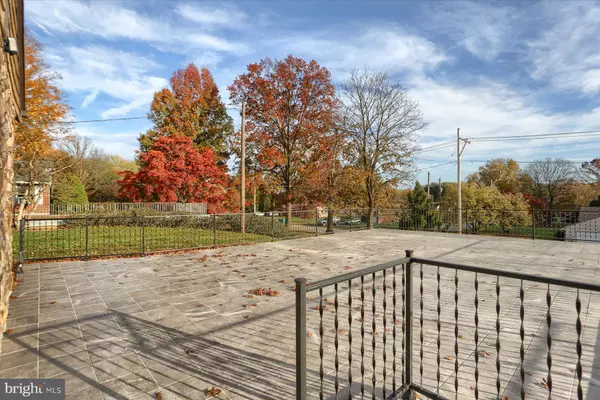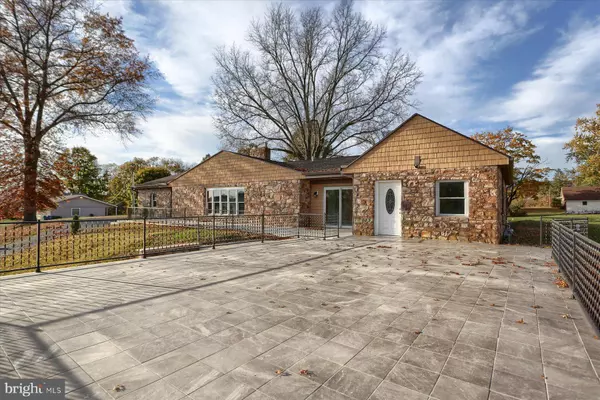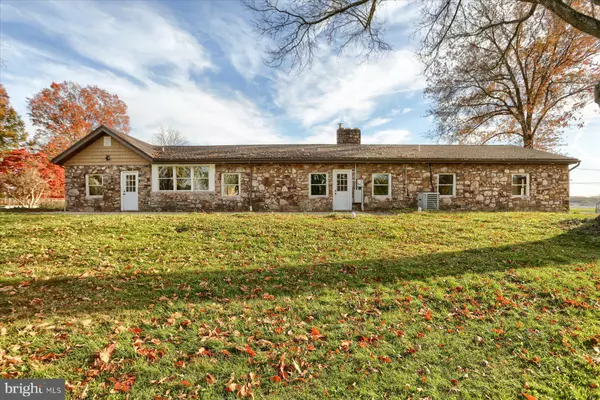4 Beds
2 Baths
2,646 SqFt
4 Beds
2 Baths
2,646 SqFt
Key Details
Property Type Single Family Home
Sub Type Detached
Listing Status Active
Purchase Type For Sale
Square Footage 2,646 sqft
Price per Sqft $207
Subdivision Colonial Crest
MLS Listing ID PADA2039674
Style Ranch/Rambler
Bedrooms 4
Full Baths 2
HOA Y/N N
Abv Grd Liv Area 2,646
Originating Board BRIGHT
Year Built 1950
Annual Tax Amount $4,708
Tax Year 2024
Lot Size 1.150 Acres
Acres 1.15
Property Description
Location
State PA
County Dauphin
Area Lower Paxton Twp (14035)
Zoning R
Rooms
Main Level Bedrooms 4
Interior
Interior Features Bathroom - Walk-In Shower, Bathroom - Tub Shower, Breakfast Area, Combination Dining/Living, Combination Kitchen/Dining, Dining Area, Entry Level Bedroom, Exposed Beams, Floor Plan - Open, Formal/Separate Dining Room, Kitchen - Eat-In, Kitchen - Island, Kitchen - Gourmet, Kitchen - Table Space, Kitchen - Galley, Recessed Lighting, Wainscotting, Walk-in Closet(s)
Hot Water Instant Hot Water
Heating Central
Cooling Central A/C
Flooring Ceramic Tile
Fireplaces Number 1
Fireplaces Type Stone
Inclusions Refrigerator
Equipment Exhaust Fan, Oven/Range - Gas, Range Hood, Refrigerator, Stainless Steel Appliances, Water Heater - Tankless
Furnishings No
Fireplace Y
Window Features Energy Efficient,ENERGY STAR Qualified,Double Hung,Bay/Bow
Appliance Exhaust Fan, Oven/Range - Gas, Range Hood, Refrigerator, Stainless Steel Appliances, Water Heater - Tankless
Heat Source Electric
Laundry Main Floor
Exterior
Parking Features Garage - Front Entry
Garage Spaces 2.0
Water Access N
Roof Type Shingle
Accessibility None
Total Parking Spaces 2
Garage Y
Building
Lot Description Front Yard, Level, Not In Development, Open, Rear Yard, Road Frontage, Secluded, SideYard(s)
Story 1
Foundation Slab
Sewer Other
Water Public Hook-up Available
Architectural Style Ranch/Rambler
Level or Stories 1
Additional Building Above Grade, Below Grade
Structure Type Block Walls,Dry Wall,Tray Ceilings
New Construction N
Schools
High Schools Central Dauphin
School District Central Dauphin
Others
Pets Allowed Y
Senior Community No
Tax ID 35-013-062-000-0000
Ownership Fee Simple
SqFt Source Assessor
Security Features Carbon Monoxide Detector(s),Smoke Detector
Acceptable Financing Cash, Conventional, FHA, USDA, VA
Listing Terms Cash, Conventional, FHA, USDA, VA
Financing Cash,Conventional,FHA,USDA,VA
Special Listing Condition Standard
Pets Allowed No Pet Restrictions

Find out why customers are choosing LPT Realty to meet their real estate needs

