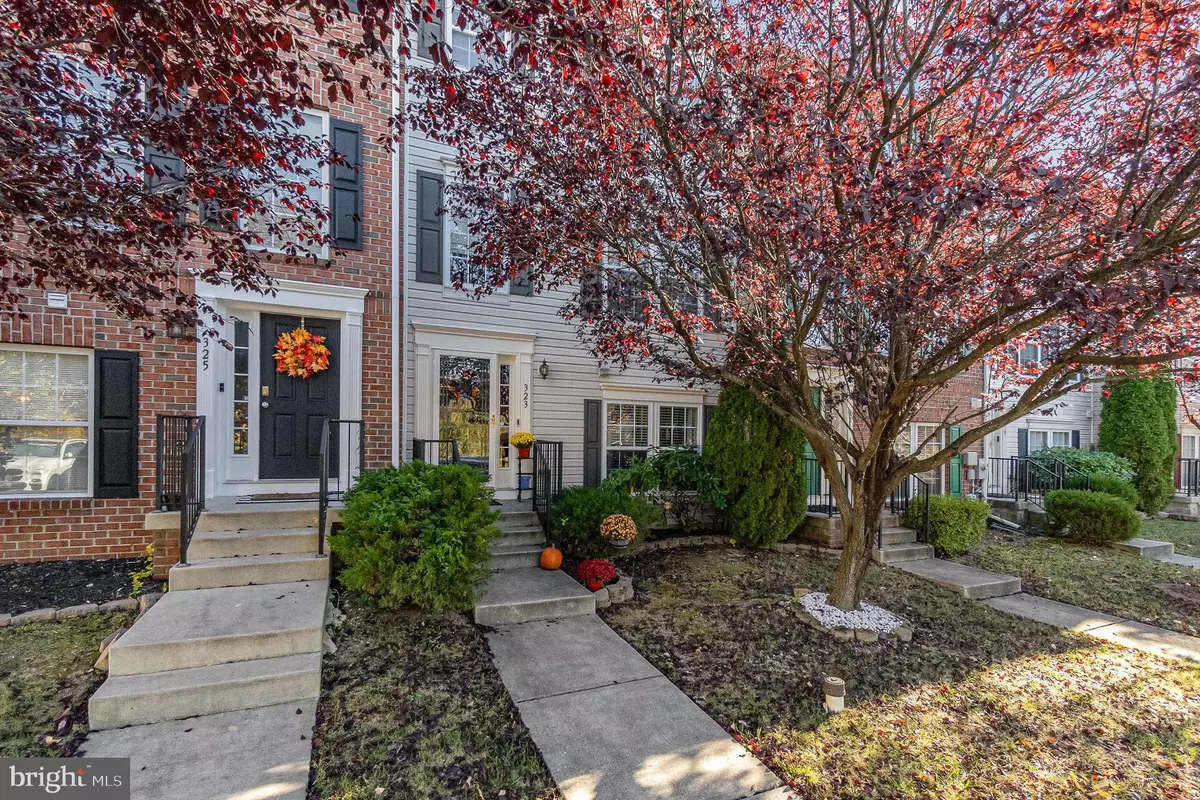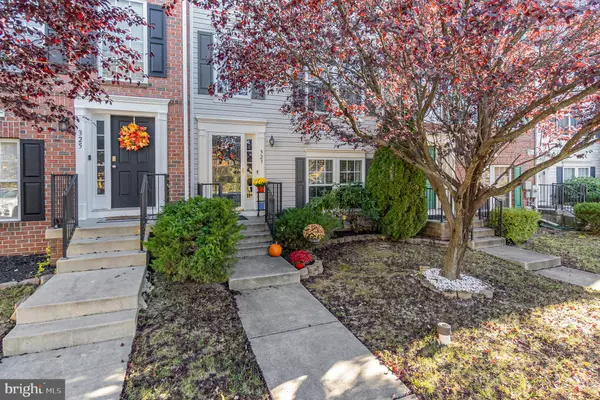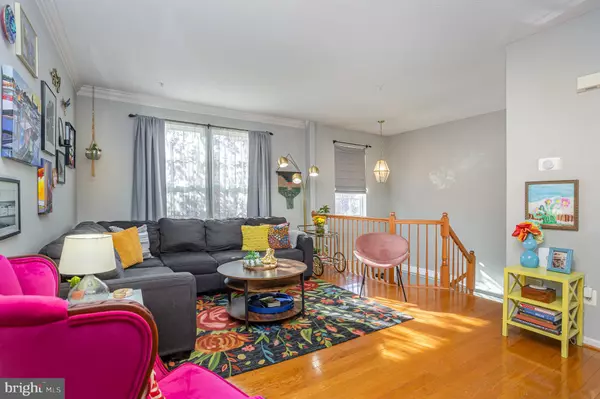4 Beds
4 Baths
1,860 SqFt
4 Beds
4 Baths
1,860 SqFt
Key Details
Property Type Townhouse
Sub Type Interior Row/Townhouse
Listing Status Pending
Purchase Type For Sale
Square Footage 1,860 sqft
Price per Sqft $174
Subdivision Eagles Landing At Waters Edge
MLS Listing ID MDHR2037520
Style Colonial
Bedrooms 4
Full Baths 3
Half Baths 1
HOA Fees $116/mo
HOA Y/N Y
Abv Grd Liv Area 1,560
Originating Board BRIGHT
Year Built 2004
Annual Tax Amount $2,637
Tax Year 2024
Lot Size 1,960 Sqft
Acres 0.04
Property Description
DREAM BIG! Welcome to Eagle's Landing at Waters Edge. This townhouse community resting quietly on the edge of the Bush River is one of Harford Counties best kept secrets!! Just 7-8 minutes from i-95 and even closer to the gates of APG, you've heard us say it before and we'll say it again - location, location, location! With FOUR bedrooms and THREE full baths, AND one half bathroom, a two car garage, 9 ft ceilings on the main level, large kitchen island with breakfast bar, 42" cabinets, large driveway, custom stone in kitchen, soaking tub in Primary Bedroom, and a bunch of new carpet - KESTREL HAS IT ALL, LADIES AND GENTLEMEN!!! Perfect for hosting (I've seen the space in action personally) this modern and well maintained townhome has space for families of all sizes. You'll feel the good energy as you stand on the front foyer and gaze up to cozy family room.
Updates Include:
HVAC
Water Heater
Washer/Dryer
Dishwasher
Carpet
Schedule a showing at our 323 Kestrel Drive listing before it's too late and someone else snags it! Priced to fly!
Location
State MD
County Harford
Zoning R4COS
Rooms
Other Rooms Living Room, Dining Room, Primary Bedroom, Bedroom 2, Bedroom 3, Bedroom 4, Kitchen, Laundry
Basement Other
Interior
Interior Features Combination Dining/Living, Kitchen - Table Space, Kitchen - Island, Wood Floors, WhirlPool/HotTub, Attic, Bathroom - Jetted Tub, Bathroom - Stall Shower, Breakfast Area, Carpet, Ceiling Fan(s), Combination Kitchen/Dining, Dining Area, Kitchen - Eat-In, Pantry, Recessed Lighting, Walk-in Closet(s)
Hot Water Natural Gas
Heating Forced Air
Cooling Central A/C
Fireplaces Number 1
Equipment Built-In Microwave, Dishwasher, Disposal, Dryer, Exhaust Fan, Oven/Range - Gas, Refrigerator, Stove, Washer, Water Heater
Fireplace Y
Appliance Built-In Microwave, Dishwasher, Disposal, Dryer, Exhaust Fan, Oven/Range - Gas, Refrigerator, Stove, Washer, Water Heater
Heat Source Natural Gas
Exterior
Exterior Feature Deck(s)
Parking Features Garage Door Opener, Garage - Rear Entry, Basement Garage
Garage Spaces 4.0
Water Access N
Accessibility Other
Porch Deck(s)
Attached Garage 2
Total Parking Spaces 4
Garage Y
Building
Story 3
Foundation Other
Sewer Public Sewer
Water Public
Architectural Style Colonial
Level or Stories 3
Additional Building Above Grade, Below Grade
New Construction N
Schools
High Schools Aberdeen
School District Harford County Public Schools
Others
Senior Community No
Tax ID 1301345834
Ownership Fee Simple
SqFt Source Assessor
Special Listing Condition Standard

Find out why customers are choosing LPT Realty to meet their real estate needs






