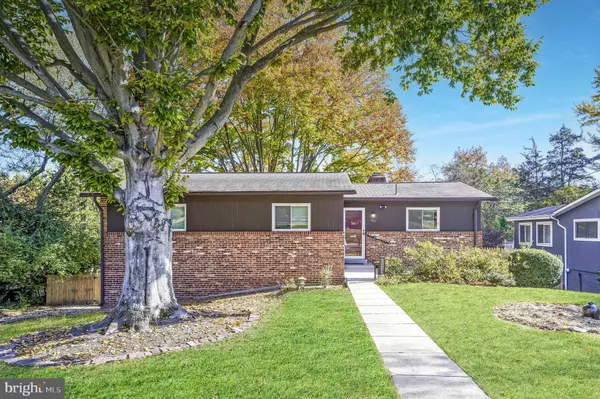3 Beds
2 Baths
1,730 SqFt
3 Beds
2 Baths
1,730 SqFt
Key Details
Property Type Single Family Home
Sub Type Detached
Listing Status Under Contract
Purchase Type For Sale
Square Footage 1,730 sqft
Price per Sqft $554
Subdivision Rock Creek Estates
MLS Listing ID MDMC2155070
Style Mid-Century Modern
Bedrooms 3
Full Baths 2
HOA Y/N N
Abv Grd Liv Area 1,338
Originating Board BRIGHT
Year Built 1954
Annual Tax Amount $9,283
Tax Year 2024
Lot Size 0.271 Acres
Acres 0.27
Property Description
Location
State MD
County Montgomery
Zoning R90
Rooms
Basement Garage Access, Partially Finished
Main Level Bedrooms 3
Interior
Hot Water Electric
Heating Central
Cooling Central A/C
Fireplaces Number 2
Fireplace Y
Heat Source Electric
Exterior
Parking Features Basement Garage
Garage Spaces 1.0
Water Access N
Accessibility None
Attached Garage 1
Total Parking Spaces 1
Garage Y
Building
Story 2
Foundation Other
Sewer Public Sewer
Water Public
Architectural Style Mid-Century Modern
Level or Stories 2
Additional Building Above Grade, Below Grade
New Construction N
Schools
School District Montgomery County Public Schools
Others
Senior Community No
Tax ID 160700436538
Ownership Fee Simple
SqFt Source Assessor
Special Listing Condition Standard

Find out why customers are choosing LPT Realty to meet their real estate needs






