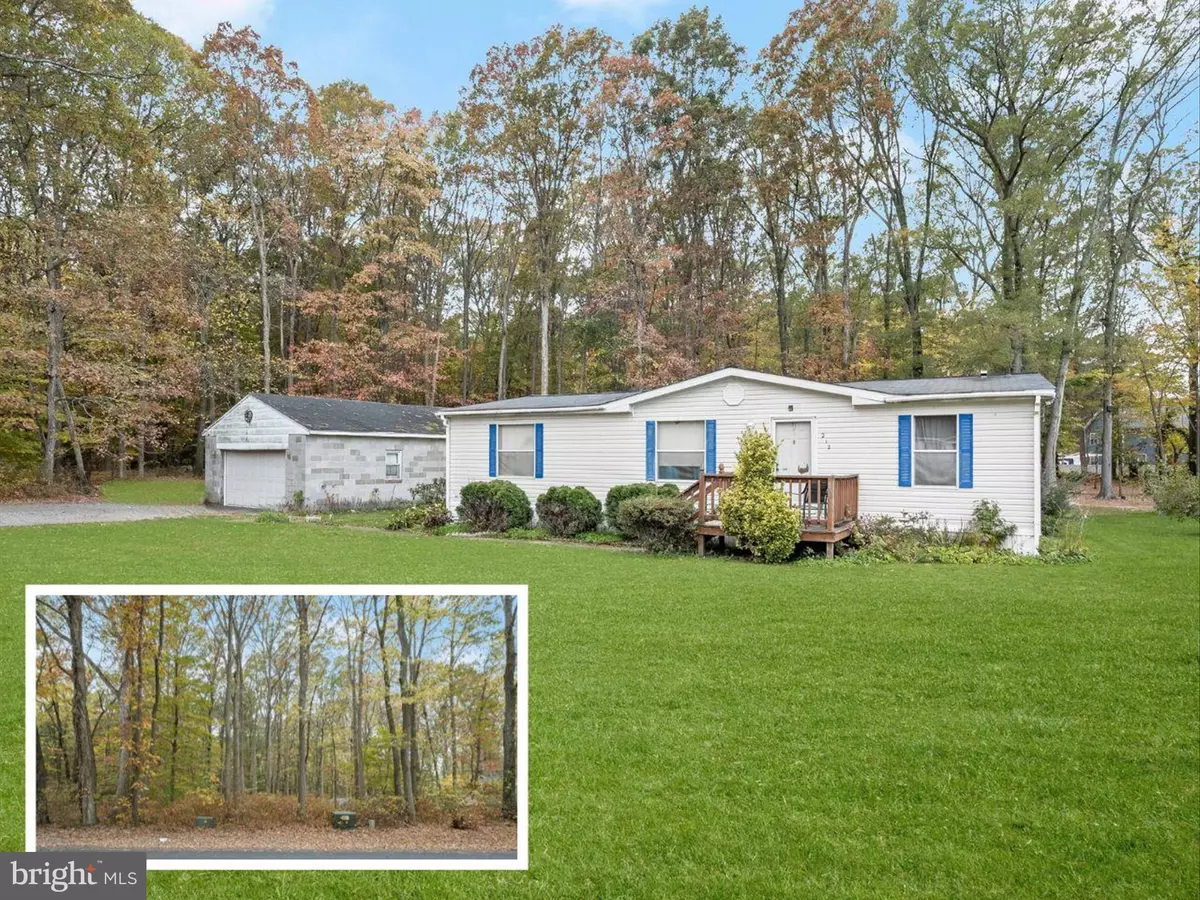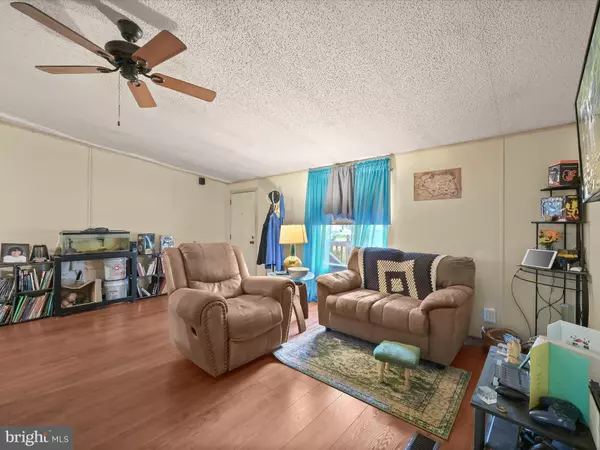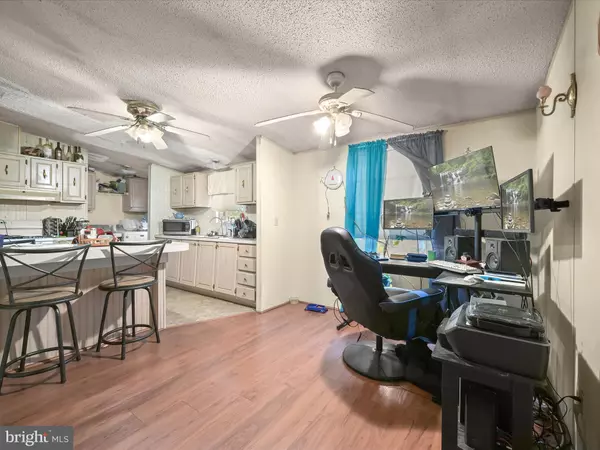3 Beds
2 Baths
1,232 SqFt
3 Beds
2 Baths
1,232 SqFt
Key Details
Property Type Single Family Home
Sub Type Detached
Listing Status Active
Purchase Type For Sale
Square Footage 1,232 sqft
Price per Sqft $284
Subdivision None Available
MLS Listing ID MDQA2011494
Style Other
Bedrooms 3
Full Baths 2
HOA Y/N N
Abv Grd Liv Area 1,232
Originating Board BRIGHT
Year Built 1993
Annual Tax Amount $1,667
Tax Year 2024
Lot Size 0.500 Acres
Acres 0.5
Property Description
Set on a peaceful half-acre in Grasonville with a neighboring wooded 3-acre lot included in the sale, this home is a retreat in nature. This all-inclusive sale offers the house with .5 acre lot, detached garage, and an additional 3-acre wooded lot next door, providing a total of 3.5 acres of private, serene property.
The home features 3 bedrooms, 2 full baths, and recent updates such as a recently replaced water pump, roof, laminate plank flooring, refrigerator, and gas range. Step inside to a spacious living room that flows to the dining room. The kitchen is equipped with a breakfast bar, gas range, and ample cabinetry, with an adjoining laundry room for added convenience. The primary bedroom offers a generous walk-in closet and an en-suite bath. Two additional bedrooms and a second full bath complete the interior. Outside, enjoy the convenience of a detached garage and a circular driveway, ideal for multiple vehicles. The backyard backs to a serene wooded area, creating a beautiful natural backdrop and added privacy with the adjacent 3-acre wooded lot. For outdoor enthusiasts, Grasonville Park, and the Chesapeake Bay Environmental Center are close by. Grasonville offers easy access to shopping and dining at the Kent Island Shopping Center and Queenstown Premium Outlets, as well as to marinas and waterfront dining at Kent Narrows. This property offers an ideal blend of quiet, scenic living with amenities close at hand.
Location
State MD
County Queen Annes
Zoning NC-20
Rooms
Other Rooms Living Room, Dining Room, Primary Bedroom, Bedroom 2, Bedroom 3, Kitchen, Laundry
Main Level Bedrooms 3
Interior
Interior Features Ceiling Fan(s), Breakfast Area, Carpet, Combination Dining/Living, Dining Area, Entry Level Bedroom, Floor Plan - Open, Primary Bath(s), Walk-in Closet(s)
Hot Water Electric
Heating Forced Air
Cooling Central A/C
Flooring Carpet, Laminate Plank, Vinyl
Equipment Dishwasher, Oven - Single, Oven/Range - Gas, Refrigerator, Water Heater
Fireplace N
Window Features Screens
Appliance Dishwasher, Oven - Single, Oven/Range - Gas, Refrigerator, Water Heater
Heat Source Oil
Laundry Main Floor
Exterior
Exterior Feature Porch(es)
Parking Features Other
Garage Spaces 2.0
Water Access N
View Garden/Lawn, Trees/Woods
Roof Type Shingle
Accessibility Other
Porch Porch(es)
Total Parking Spaces 2
Garage Y
Building
Lot Description Rear Yard, Trees/Wooded
Story 1
Foundation Other
Sewer Public Sewer
Water Public
Architectural Style Other
Level or Stories 1
Additional Building Above Grade, Below Grade
New Construction N
Schools
School District Queen Anne'S County Public Schools
Others
Senior Community No
Tax ID 1805018846
Ownership Fee Simple
SqFt Source Assessor
Security Features Main Entrance Lock,Smoke Detector
Special Listing Condition Standard

Find out why customers are choosing LPT Realty to meet their real estate needs






