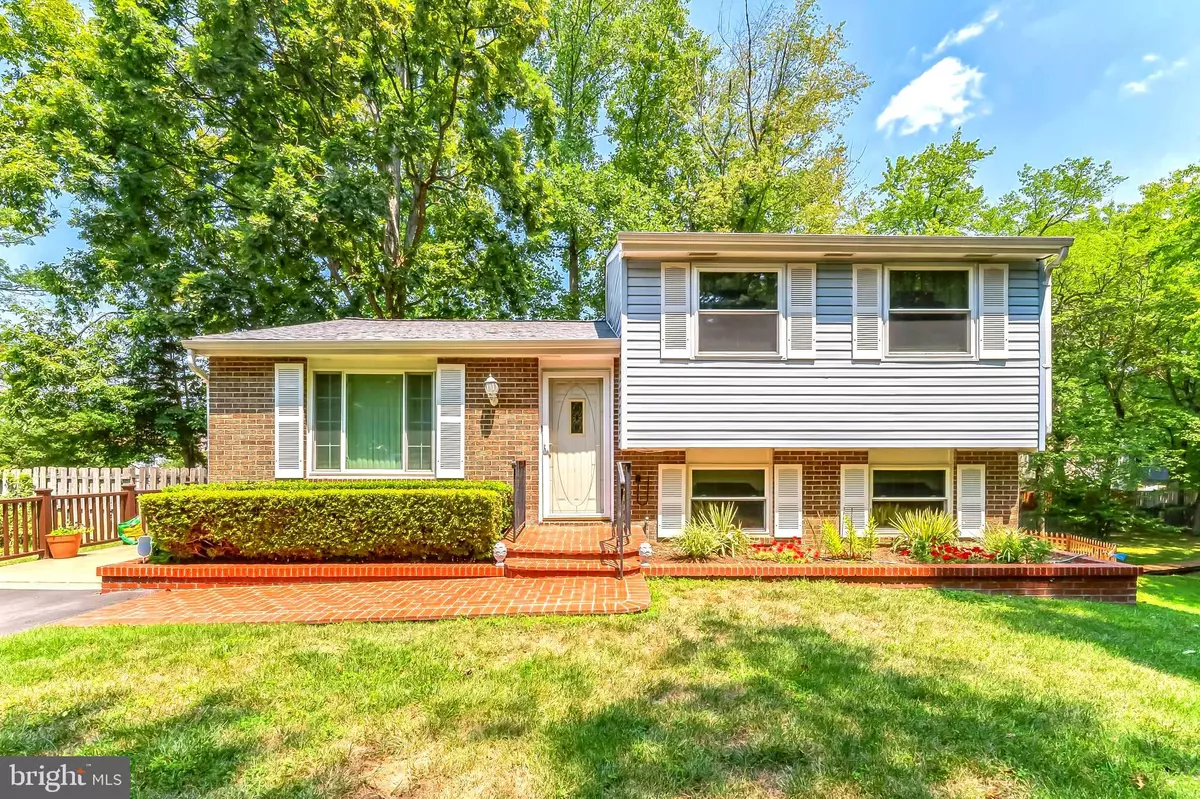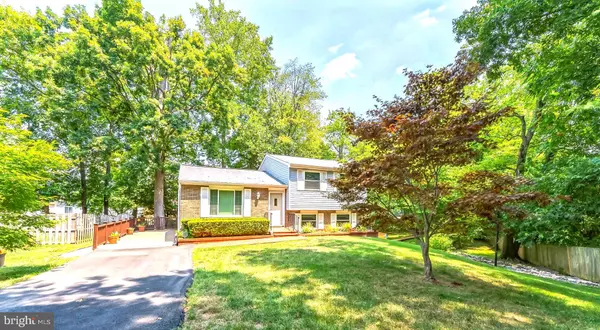3 Beds
2 Baths
1,357 SqFt
3 Beds
2 Baths
1,357 SqFt
Key Details
Property Type Single Family Home
Sub Type Detached
Listing Status Pending
Purchase Type For Sale
Square Footage 1,357 sqft
Price per Sqft $397
Subdivision Rollingwood Village
MLS Listing ID VAPW2082912
Style Split Level
Bedrooms 3
Full Baths 1
Half Baths 1
HOA Fees $130/qua
HOA Y/N Y
Abv Grd Liv Area 936
Originating Board BRIGHT
Year Built 1984
Annual Tax Amount $3,658
Tax Year 2024
Lot Size 0.498 Acres
Acres 0.5
Property Description
This enchanting split-level gem, nestled on a sprawling 0.50-acre lot, offers the perfect blend of classic charm and modern convenience. Ideal for those seeking a comfortable home with potential expansion, this property stands out for its unique blend of features and possibilities.
As you step inside, you'll be greeted by a cozy interior highlighted by beautiful hardwood floors and abundant natural light flowing through large windows. The chef's kitchen is a standout feature, boasting elegant granite countertops, a stylish backsplash, updated stainless steel appliances, and modern fixtures. Updates are Hot Water System 2024, Refridgerator, LeafGuard 2023, and Pool Motor 2023. Adjacent to the kitchen, the spacious dining area opens directly onto a generous composite deck with a covered top, making it perfect for outdoor entertaining.
Upstairs, three well-sized bedrooms and a beautifully updated full bath, painted in serene neutral tones, offer a restful retreat. The lower level enhances your living experience with a welcoming family room, a recently updated half bath with contemporary fixtures, and a practical laundry room with additional cabinetry. The crawl space below adds valuable storage options.
The basement level opens to your own backyard oasis, featuring a sparkling pool surrounded by lush landscaping for endless relaxation and fun. A charming pebbled path guides you to a delightful gazebo nestled among mature trees, providing a peaceful escape from the everyday hustle. The expansive composite deck with a built-in brick grill is perfect for hosting gatherings and enjoying outdoor meals. Nearby, a versatile storage shed is ideal for housing outdoor equipment or could be transformed into a hobby room or additional storage space. Updates are:
This home ensures maximum comfort and convenience with a seamless transition from the main or lower level to the deck, gazebo, and poolside. The expansive lot and thoughtfully designed outdoor areas combine curb appeal with functionality, creating a unique living experience you won't miss.
Conveniently located with easy access to I-95, Route 1, and nearby shopping and dining, this home offers the ideal balance of tranquility and accessibility. Don't miss your chance to own this exceptional property—schedule your tour today and discover the charm and versatility that awaits!
Location
State VA
County Prince William
Zoning R4
Rooms
Basement Daylight, Partial, Fully Finished
Main Level Bedrooms 3
Interior
Interior Features Ceiling Fan(s), Combination Dining/Living, Floor Plan - Traditional, Kitchen - Country
Hot Water Electric
Heating Heat Pump(s)
Cooling Central A/C
Flooring Hardwood, Ceramic Tile
Equipment Dishwasher, Disposal, Dryer, Microwave, Refrigerator, Stove, Washer, Water Heater
Furnishings Yes
Fireplace N
Appliance Dishwasher, Disposal, Dryer, Microwave, Refrigerator, Stove, Washer, Water Heater
Heat Source Electric
Exterior
Exterior Feature Deck(s)
Garage Spaces 2.0
Water Access N
View Trees/Woods, Other
Roof Type Asphalt,Fiberglass
Accessibility Grab Bars Mod
Porch Deck(s)
Total Parking Spaces 2
Garage N
Building
Story 3
Foundation Concrete Perimeter
Sewer Public Sewer, Public Septic
Water Public
Architectural Style Split Level
Level or Stories 3
Additional Building Above Grade, Below Grade
Structure Type Dry Wall
New Construction N
Schools
Middle Schools Woodbridge
High Schools Gar-Field
School District Prince William County Public Schools
Others
Pets Allowed Y
Senior Community No
Tax ID 8292-24-4515
Ownership Fee Simple
SqFt Source Assessor
Acceptable Financing Cash, Conventional, FHA, FHLMC, VA
Horse Property N
Listing Terms Cash, Conventional, FHA, FHLMC, VA
Financing Cash,Conventional,FHA,FHLMC,VA
Special Listing Condition Standard
Pets Allowed No Pet Restrictions

Find out why customers are choosing LPT Realty to meet their real estate needs






