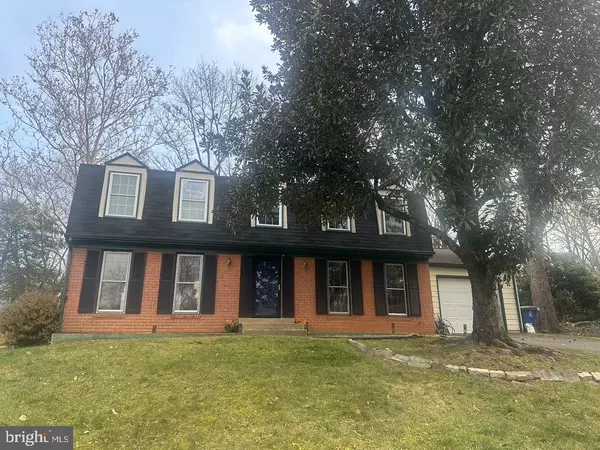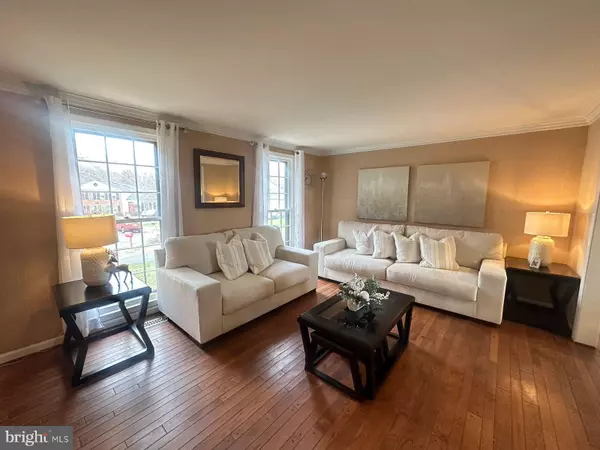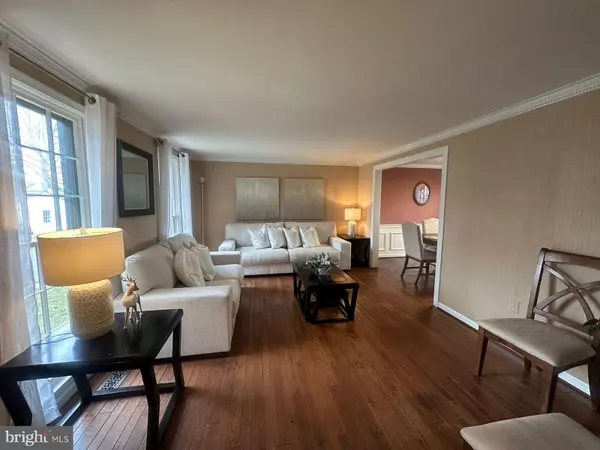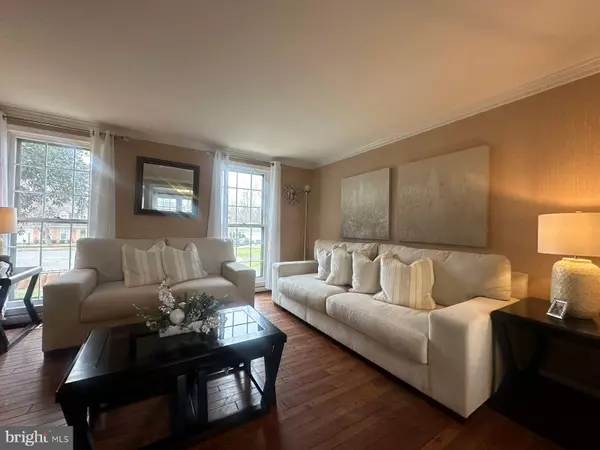4 Beds
4 Baths
2,612 SqFt
4 Beds
4 Baths
2,612 SqFt
Key Details
Property Type Single Family Home
Sub Type Detached
Listing Status Under Contract
Purchase Type For Sale
Square Footage 2,612 sqft
Price per Sqft $290
Subdivision Leesburg Country Club
MLS Listing ID VALO2083740
Style Dutch
Bedrooms 4
Full Baths 3
Half Baths 1
HOA Y/N N
Abv Grd Liv Area 2,132
Originating Board BRIGHT
Year Built 1973
Annual Tax Amount $6,401
Tax Year 2024
Lot Size 10,454 Sqft
Acres 0.24
Property Description
Located in the prestigious Leesburg Country Club community, this stunning home with 4 spacious bedrooms and 2 full bathrooms in the upper level , offering ample space for both relaxation and entertaining. Step into the inviting family room, perfect for cozy gatherings or lively get-togethers.
The finished basement with 2 extra rooms and 1 Full bathroom adds significant value, offering potential rental space , a home office , gym or guest suites
Situated in a serene cul-de-sac, you'll enjoy both privacy and tranquility while being conveniently close to shopping, dining, and recreational activities. The attached garage adds to the convenience of this remarkable property.
Don't miss your chance to make this home your own in one of Leesburg's most sought-after neighborhoods!
Location
State VA
County Loudoun
Zoning LB:R4
Rooms
Basement Full
Interior
Interior Features Attic, Breakfast Area
Hot Water Electric
Heating Forced Air
Cooling Ceiling Fan(s), Central A/C
Flooring Hardwood
Fireplaces Number 1
Fireplace Y
Heat Source Electric
Exterior
Parking Features Garage - Front Entry
Garage Spaces 1.0
Water Access N
Accessibility None
Attached Garage 1
Total Parking Spaces 1
Garage Y
Building
Story 3
Foundation Concrete Perimeter
Sewer Public Sewer
Water Public
Architectural Style Dutch
Level or Stories 3
Additional Building Above Grade, Below Grade
New Construction N
Schools
Elementary Schools Evergreen Mill
High Schools Loudoun County
School District Loudoun County Public Schools
Others
Pets Allowed Y
Senior Community No
Tax ID 272178679000
Ownership Fee Simple
SqFt Source Assessor
Acceptable Financing Cash, Conventional, FHA, FHVA, USDA, VA
Horse Property N
Listing Terms Cash, Conventional, FHA, FHVA, USDA, VA
Financing Cash,Conventional,FHA,FHVA,USDA,VA
Special Listing Condition Standard
Pets Allowed No Pet Restrictions

Find out why customers are choosing LPT Realty to meet their real estate needs






