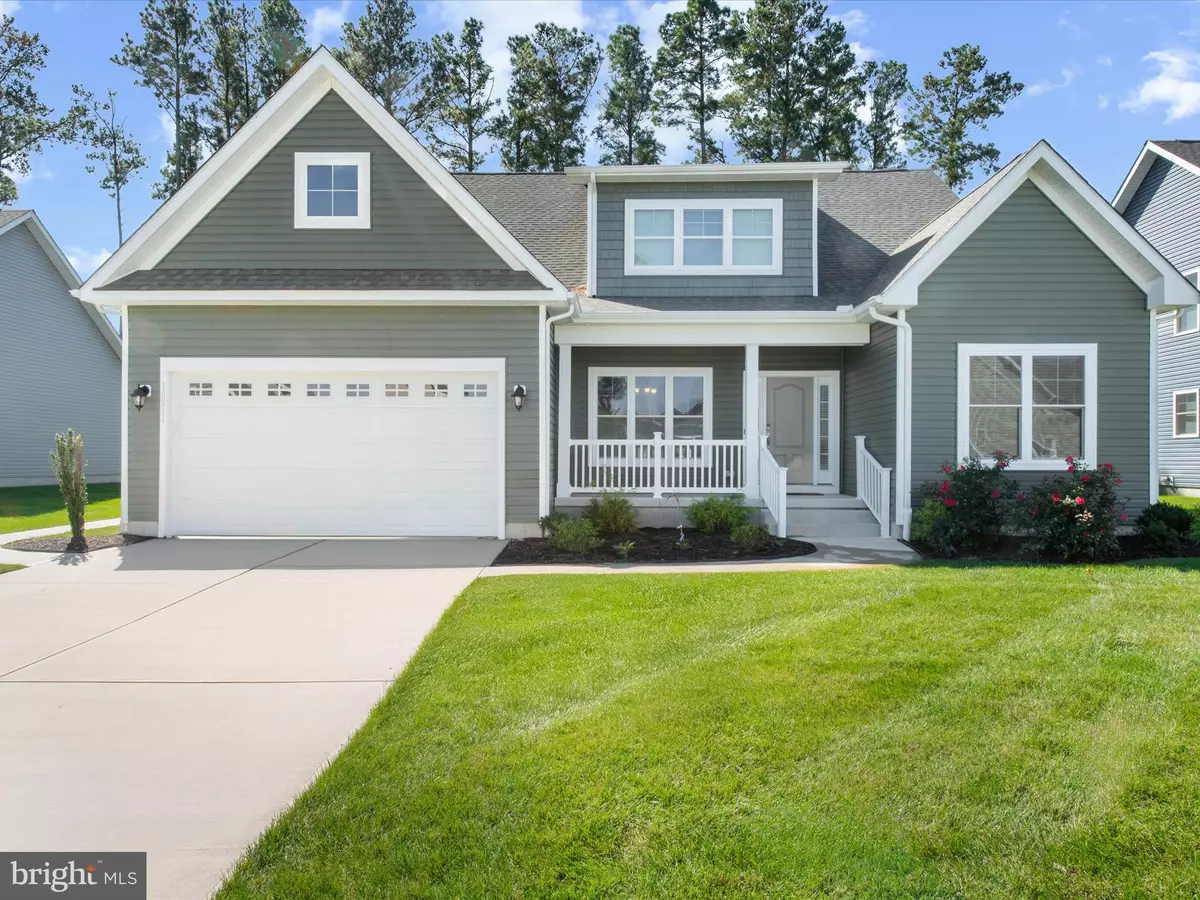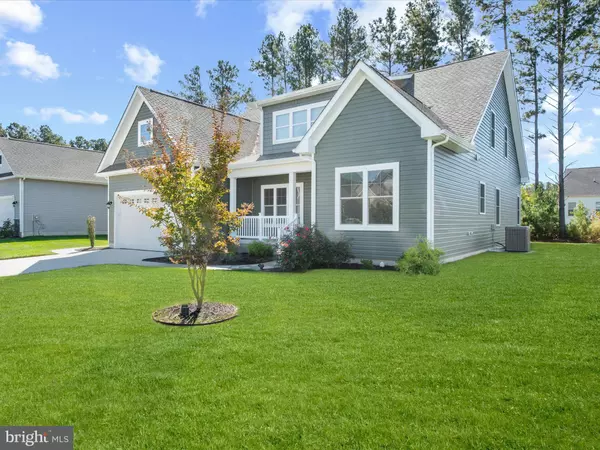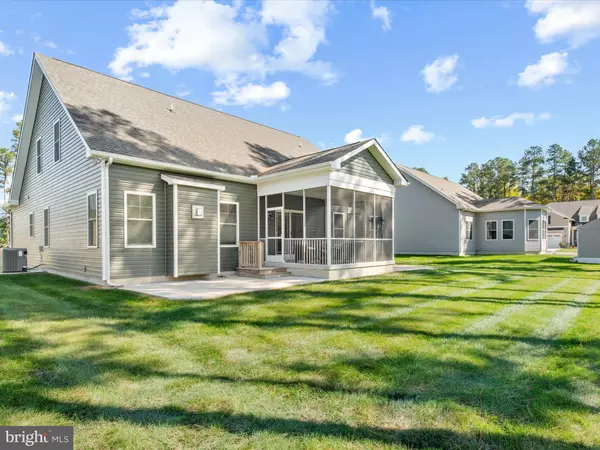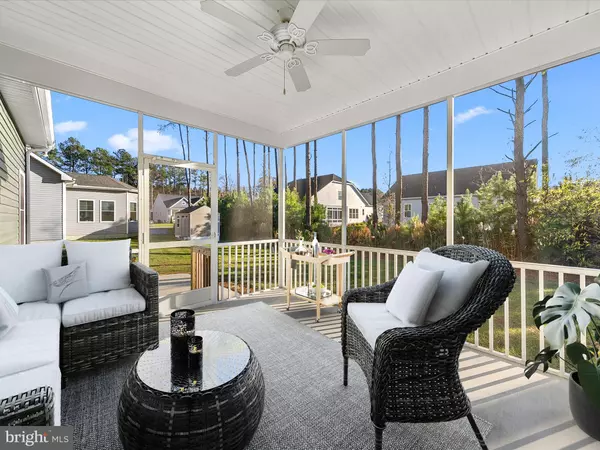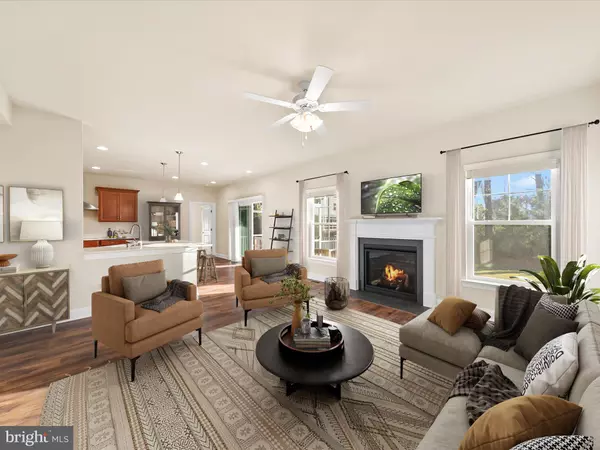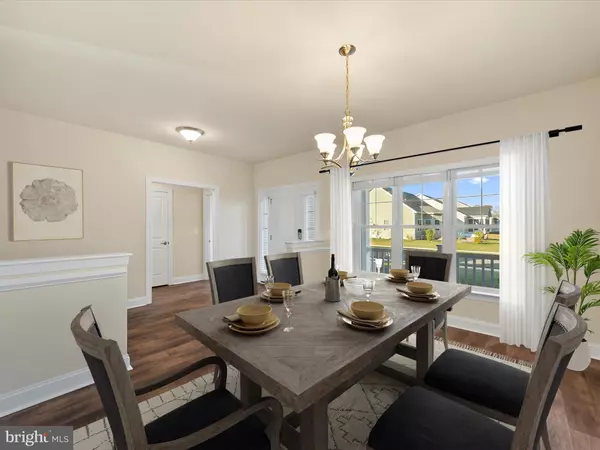5 Beds
4 Baths
2,678 SqFt
5 Beds
4 Baths
2,678 SqFt
Key Details
Property Type Single Family Home
Sub Type Detached
Listing Status Active
Purchase Type For Sale
Square Footage 2,678 sqft
Price per Sqft $192
Subdivision Hawthorne
MLS Listing ID DESU2074712
Style Craftsman
Bedrooms 5
Full Baths 3
Half Baths 1
HOA Fees $450/qua
HOA Y/N Y
Abv Grd Liv Area 2,678
Originating Board BRIGHT
Year Built 2020
Annual Tax Amount $1,325
Tax Year 2024
Lot Size 7,841 Sqft
Acres 0.18
Lot Dimensions 70.00 x 130.00
Property Description
The home's thoughtfully designed 2-level layout is perfect for comfortable living and entertaining. Built by Insight Homes, known for their quality construction and energy efficiency, this property boasts luxury vinyl plank flooring and a neutral paint palette throughout. The formal dining room is ideal for special occasions, while the cozy living room features a gas fireplace framed by windows overlooking a serene tree-lined backyard. The gourmet kitchen is a chef's delight with GE Profile appliances, including a cooktop with range hood, wall oven, Advantium convection/microwave, pantry, center island, and breakfast bar with pendant lighting. Custom blinds throughout add privacy and style. Sliding glass doors lead to a screened porch and step down to two patio areas, providing seamless indoor-outdoor living. A spacious main-level laundry room with a utility sink adds convenience to the thoughtful design.
Three bedrooms are conveniently located on the main level, including the primary suite with a spa-like ensuite featuring a dual sink vanity, soaking tub, and a tiled shower with a bench. Upstairs, you'll find a spacious family room at the heart of two additional bedrooms, one with its own ensuite bath, as well as a large, floored attic for extra storage.
Additional features include a central vacuum system, gutter guards, an irrigation system, and an encapsulated crawlspace with a sump pump. The finished garage, which includes a 4-foot extension, features epoxy flooring, a side door for outdoor access, and an added walkway connecting the side door to the main driveway. Dedicated enclosures for trash receptacles add convenience and functionality.
This property offers a harmonious blend of elegance and practicality, nestled in a vibrant community just minutes from the beaches, shops, and dining of the Delaware coast. Don't miss this opportunity to experience the best of coastal living!
Location
State DE
County Sussex
Area Georgetown Hundred (31006)
Zoning AR-1
Rooms
Other Rooms Living Room, Dining Room, Primary Bedroom, Bedroom 2, Bedroom 3, Bedroom 4, Bedroom 5, Kitchen, Family Room, Breakfast Room, Laundry, Attic
Main Level Bedrooms 3
Interior
Interior Features Attic, Bathroom - Soaking Tub, Bathroom - Stall Shower, Breakfast Area, Carpet, Ceiling Fan(s), Chair Railings, Combination Kitchen/Living, Combination Kitchen/Dining, Dining Area, Entry Level Bedroom, Family Room Off Kitchen, Floor Plan - Traditional, Kitchen - Gourmet, Kitchen - Island, Pantry, Primary Bath(s), Recessed Lighting, Upgraded Countertops, Walk-in Closet(s), Window Treatments, Central Vacuum
Hot Water Tankless
Heating Forced Air
Cooling Central A/C
Flooring Luxury Vinyl Plank, Partially Carpeted
Fireplaces Number 1
Fireplaces Type Gas/Propane, Mantel(s)
Equipment Built-In Microwave, Cooktop, Dishwasher, Disposal, Dryer, Exhaust Fan, Freezer, Icemaker, Oven - Wall, Range Hood, Stainless Steel Appliances, Washer, Water Heater - Tankless
Fireplace Y
Window Features Screens,Vinyl Clad,Double Pane
Appliance Built-In Microwave, Cooktop, Dishwasher, Disposal, Dryer, Exhaust Fan, Freezer, Icemaker, Oven - Wall, Range Hood, Stainless Steel Appliances, Washer, Water Heater - Tankless
Heat Source Propane - Metered
Laundry Main Floor
Exterior
Exterior Feature Patio(s), Porch(es), Roof, Screened
Parking Features Garage - Front Entry, Garage Door Opener, Inside Access
Garage Spaces 2.0
Amenities Available Club House, Common Grounds, Community Center, Exercise Room, Fitness Center, Game Room, Dog Park, Meeting Room, Jog/Walk Path
Water Access N
View Garden/Lawn, Trees/Woods
Roof Type Architectural Shingle,Pitched
Accessibility Other
Porch Patio(s), Porch(es), Roof, Screened
Attached Garage 2
Total Parking Spaces 2
Garage Y
Building
Lot Description Backs to Trees, Front Yard, Landscaping, Rear Yard, SideYard(s)
Story 2
Foundation Crawl Space
Sewer Public Sewer
Water Public
Architectural Style Craftsman
Level or Stories 2
Additional Building Above Grade, Below Grade
Structure Type Dry Wall
New Construction N
Schools
Elementary Schools Georgetown
Middle Schools Georgetown
High Schools Sussex Central
School District Indian River
Others
HOA Fee Include Common Area Maintenance,Health Club,Lawn Care Front,Lawn Care Rear,Lawn Care Side,Pool(s),Road Maintenance,Snow Removal
Senior Community No
Tax ID 135-11.00-225.00
Ownership Fee Simple
SqFt Source Assessor
Security Features Exterior Cameras,Main Entrance Lock,Smoke Detector
Special Listing Condition Standard

Find out why customers are choosing LPT Realty to meet their real estate needs

