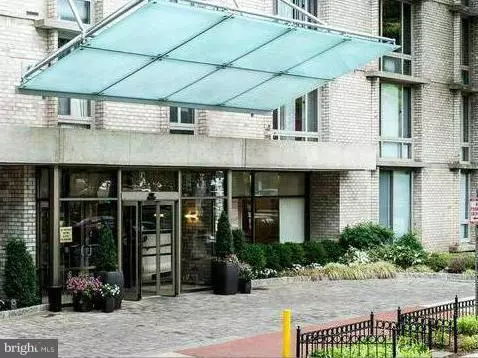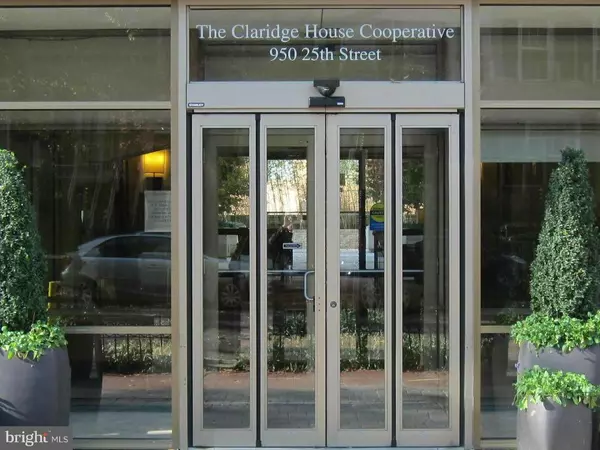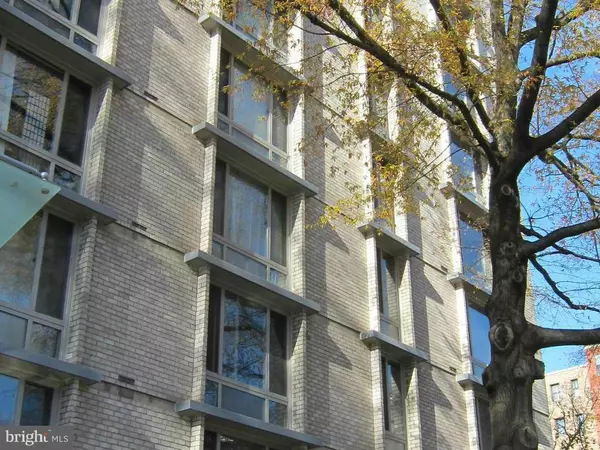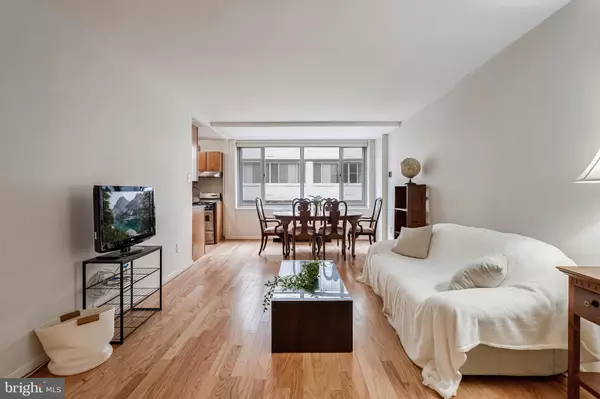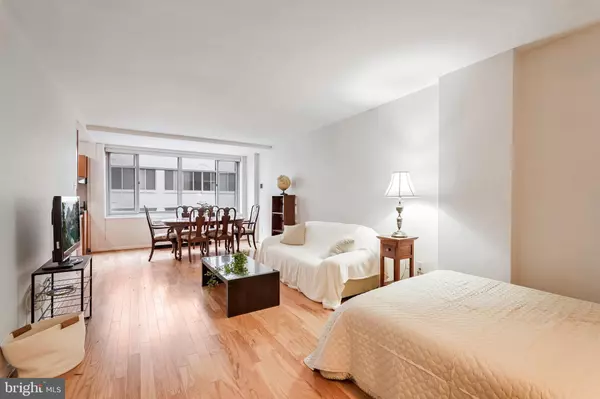1 Bath
500 SqFt
1 Bath
500 SqFt
Key Details
Property Type Condo
Sub Type Condo/Co-op
Listing Status Active
Purchase Type For Sale
Square Footage 500 sqft
Price per Sqft $415
Subdivision Foggy Bottom
MLS Listing ID DCDC2169686
Style Contemporary
Full Baths 1
Condo Fees $835/mo
HOA Y/N N
Abv Grd Liv Area 500
Originating Board BRIGHT
Year Built 1966
Annual Tax Amount $290,693
Tax Year 2024
Property Description
The well-managed building offers a variety of amenities, including a rooftop pool, community room, fitness center, business center, landscaped yard, and 24/7 front desk service.
Conveniently situated near Georgetown, the West End, and Dupont Circle, this location provides easy access to George Washington University, GW Hospital, the World Bank, the IMF, and numerous bars and restaurants. With its proximity to the Metro Station serving the Green, Yellow, and Silver lines, as well as Trader Joe's and Whole Foods, this is an ideal opportunity for comfortable city living.
The first underlying mortgage is just over $20,000, and the cooperative fees include property taxes, utilities, and additional building fees.
Location
State DC
County Washington
Zoning RESIDENTIAL
Direction South
Rooms
Other Rooms Living Room, Dining Room, Kitchen, Foyer, Full Bath
Interior
Interior Features Kitchen - Galley, Wood Floors, Efficiency
Hot Water Natural Gas
Heating Wall Unit
Cooling Wall Unit
Flooring Wood
Equipment Dishwasher, Disposal, Oven/Range - Gas, Refrigerator, Stove
Furnishings No
Fireplace N
Window Features Insulated,Double Pane,Screens
Appliance Dishwasher, Disposal, Oven/Range - Gas, Refrigerator, Stove
Heat Source Other
Exterior
Utilities Available Electric Available, Natural Gas Available, Phone Available, Water Available
Amenities Available Exercise Room, Pool - Rooftop
Water Access N
View City
Roof Type Other
Street Surface Paved
Accessibility None
Road Frontage City/County
Garage N
Building
Story 1
Unit Features Hi-Rise 9+ Floors
Sewer Public Septic
Water Public
Architectural Style Contemporary
Level or Stories 1
Additional Building Above Grade, Below Grade
Structure Type Dry Wall,Wood Walls
New Construction N
Schools
School District District Of Columbia Public Schools
Others
Pets Allowed N
HOA Fee Include Management,Recreation Facility,Sewer,Snow Removal,Taxes,Laundry
Senior Community No
Tax ID 0016//0093
Ownership Cooperative
Security Features 24 hour security,Desk in Lobby,Fire Detection System,Main Entrance Lock,Monitored,Carbon Monoxide Detector(s),Smoke Detector,Resident Manager
Acceptable Financing Cash, Conventional
Listing Terms Cash, Conventional
Financing Cash,Conventional
Special Listing Condition Standard

Find out why customers are choosing LPT Realty to meet their real estate needs

