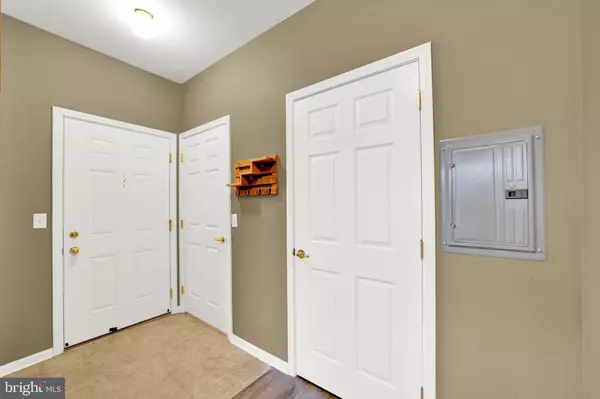2 Beds
1 Bath
935 SqFt
2 Beds
1 Bath
935 SqFt
Key Details
Property Type Single Family Home, Condo
Sub Type Unit/Flat/Apartment
Listing Status Active
Purchase Type For Sale
Square Footage 935 sqft
Price per Sqft $135
Subdivision The Jefferson
MLS Listing ID NJME2051660
Style Colonial
Bedrooms 2
Full Baths 1
HOA Fees $339/mo
HOA Y/N Y
Abv Grd Liv Area 935
Originating Board BRIGHT
Year Built 2012
Annual Tax Amount $3,791
Tax Year 2024
Lot Dimensions 0.00 x 0.00
Property Description
Location
State NJ
County Mercer
Area Ewing Twp (21102)
Zoning R-ME
Rooms
Other Rooms Living Room, Dining Room, Primary Bedroom, Bedroom 2, Kitchen
Main Level Bedrooms 2
Interior
Hot Water Natural Gas
Heating Forced Air
Cooling Central A/C
Fireplace N
Heat Source Natural Gas
Exterior
Amenities Available Club House, Common Grounds, Pool - Outdoor, Tot Lots/Playground, Fitness Center
Water Access N
Accessibility None
Garage N
Building
Story 1
Unit Features Garden 1 - 4 Floors
Sewer Public Sewer
Water Public
Architectural Style Colonial
Level or Stories 1
Additional Building Above Grade, Below Grade
New Construction N
Schools
School District Ewing Township
Others
HOA Fee Include Common Area Maintenance,Health Club,Lawn Maintenance,Snow Removal,Trash,Water,Sewer
Senior Community No
Tax ID 02-00225 01-00002 03-C0837
Ownership Other
Acceptable Financing Cash, Conventional
Listing Terms Cash, Conventional
Financing Cash,Conventional
Special Listing Condition Standard

Find out why customers are choosing LPT Realty to meet their real estate needs






