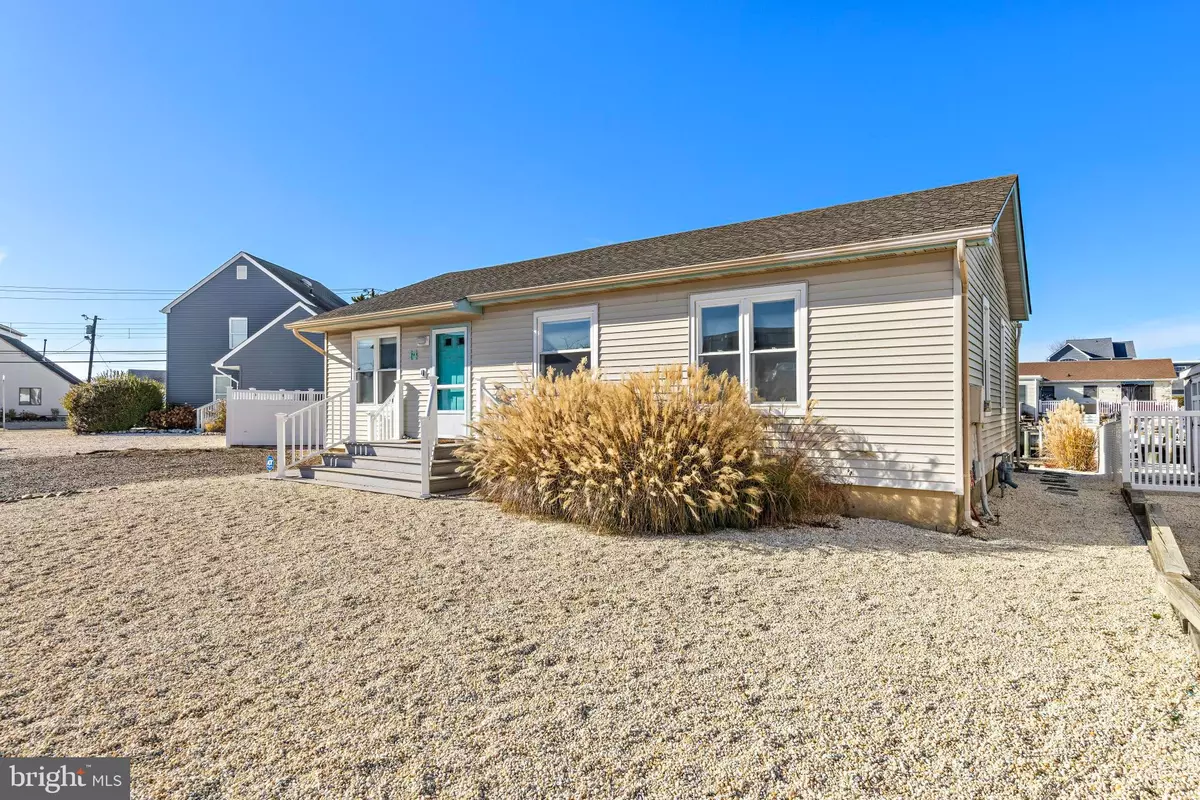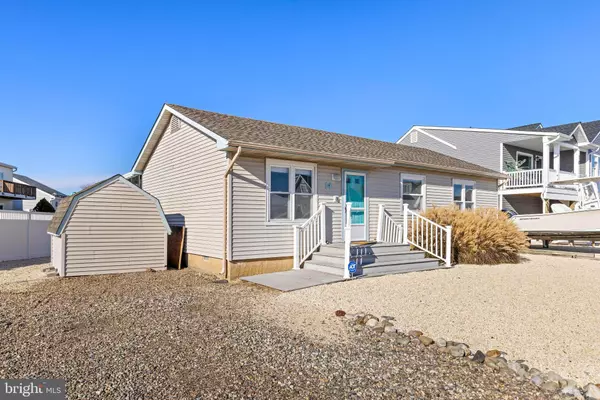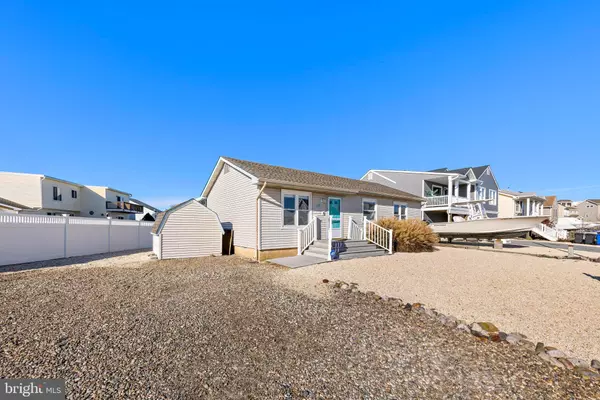3 Beds
2 Baths
1,032 SqFt
3 Beds
2 Baths
1,032 SqFt
Key Details
Property Type Single Family Home
Sub Type Detached
Listing Status Active
Purchase Type For Sale
Square Footage 1,032 sqft
Price per Sqft $706
Subdivision East Point
MLS Listing ID NJOC2030394
Style Coastal,Ranch/Rambler
Bedrooms 3
Full Baths 1
Half Baths 1
HOA Y/N N
Abv Grd Liv Area 1,032
Originating Board BRIGHT
Year Built 1979
Annual Tax Amount $6,936
Tax Year 2023
Lot Size 5,227 Sqft
Acres 0.12
Lot Dimensions 93.99 x 80 irregular
Property Description
Location
State NJ
County Ocean
Area Stafford Twp (21531)
Zoning RR2
Direction East
Rooms
Main Level Bedrooms 3
Interior
Interior Features Combination Kitchen/Dining, Floor Plan - Open, Kitchen - Island, Kitchen - Table Space, Upgraded Countertops
Hot Water Instant Hot Water, Natural Gas
Heating Forced Air
Cooling Central A/C
Flooring Engineered Wood
Inclusions TBD
Equipment Dishwasher, Built-In Range, Stainless Steel Appliances
Furnishings Yes
Fireplace N
Window Features Double Hung
Appliance Dishwasher, Built-In Range, Stainless Steel Appliances
Heat Source Natural Gas
Laundry Washer In Unit, Dryer In Unit
Exterior
Exterior Feature Porch(es), Screened
Garage Spaces 4.0
Utilities Available Natural Gas Available, Cable TV
Waterfront Description Private Dock Site
Water Access Y
Water Access Desc Boat - Powered,Fishing Allowed,Personal Watercraft (PWC),Private Access,Swimming Allowed
View Water
Roof Type Shingle
Street Surface Black Top
Accessibility 32\"+ wide Doors
Porch Porch(es), Screened
Road Frontage Boro/Township
Total Parking Spaces 4
Garage N
Building
Lot Description Bulkheaded, Rear Yard
Story 1
Foundation Crawl Space
Sewer Public Sewer
Water Public
Architectural Style Coastal, Ranch/Rambler
Level or Stories 1
Additional Building Above Grade, Below Grade
Structure Type Dry Wall
New Construction N
Others
Pets Allowed Y
Senior Community No
Tax ID 31-00147 47-00429
Ownership Fee Simple
SqFt Source Estimated
Security Features Exterior Cameras
Acceptable Financing Cash, Conventional
Horse Property N
Listing Terms Cash, Conventional
Financing Cash,Conventional
Special Listing Condition Standard
Pets Allowed No Pet Restrictions

Find out why customers are choosing LPT Realty to meet their real estate needs






