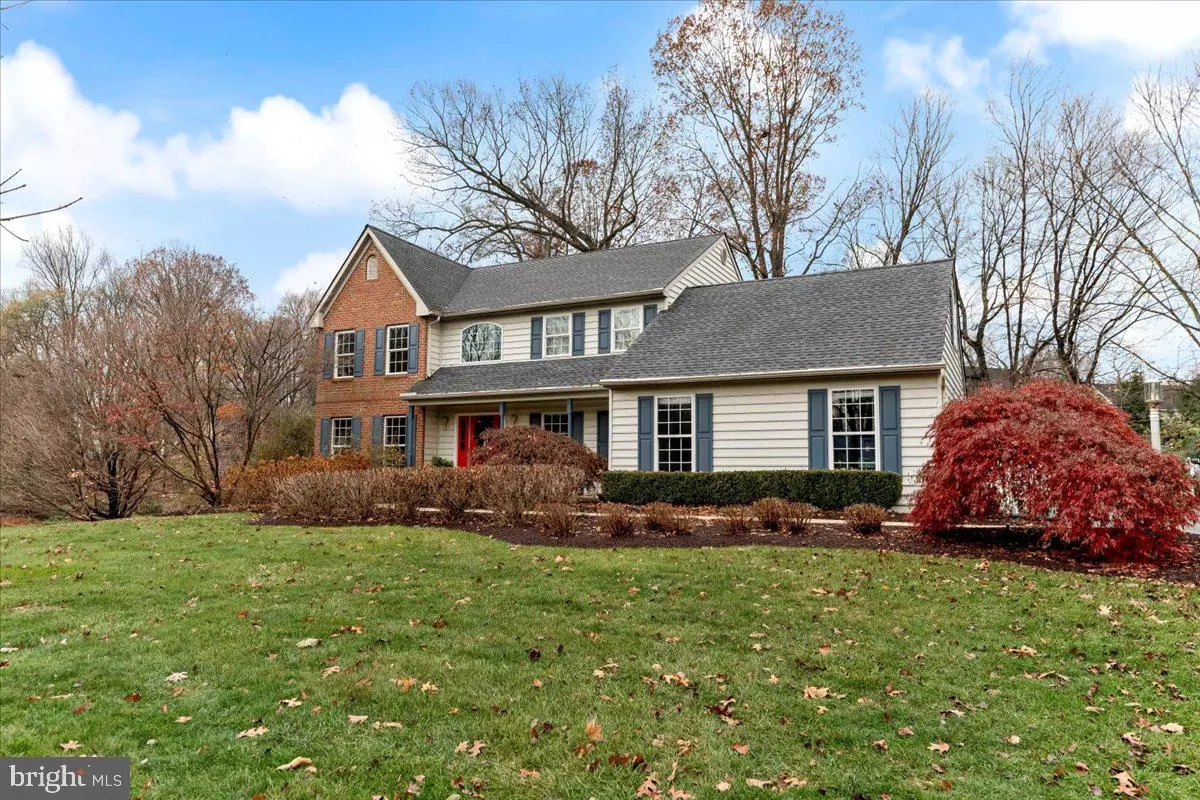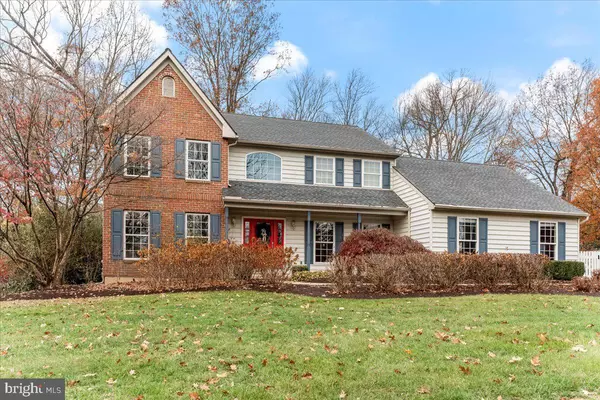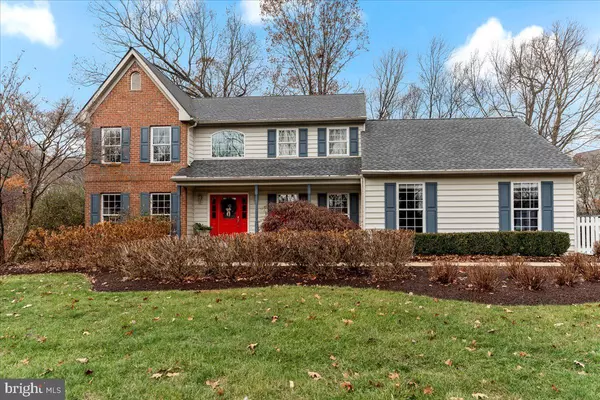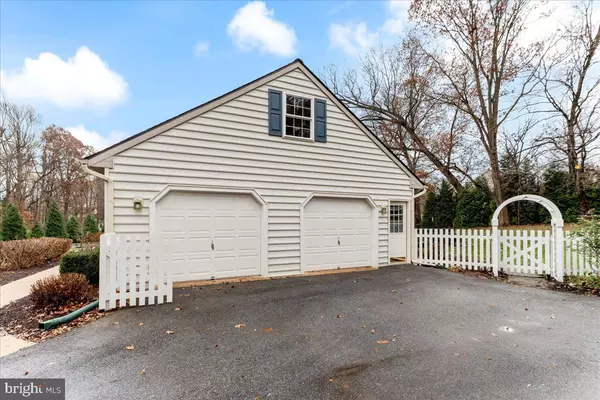4 Beds
3 Baths
2,258 SqFt
4 Beds
3 Baths
2,258 SqFt
Key Details
Property Type Single Family Home
Sub Type Detached
Listing Status Pending
Purchase Type For Sale
Square Footage 2,258 sqft
Price per Sqft $287
Subdivision Bancroft Woods
MLS Listing ID PACT2086212
Style Colonial
Bedrooms 4
Full Baths 2
Half Baths 1
HOA Fees $250/ann
HOA Y/N Y
Abv Grd Liv Area 2,258
Originating Board BRIGHT
Year Built 1997
Annual Tax Amount $7,464
Tax Year 2023
Lot Size 0.685 Acres
Acres 0.68
Lot Dimensions 0.00 x 0.00
Property Description
Upon entering through the new front door of this meticulously cared for two-story colonial, you will be wowed by the freshly refinished hardwood floors in the foyer, the powder room and the dining room. The center hall style displays a lovely living room & formal dining room on either side of foyer, with streams of light beaming from the newly replaced foyer palladium window. Some other windows in the home have also been replaced. Much of the paint has been refreshed in the home . There is beautifully appointed crown molding and wainscoating throughout ,creating an air of quiet elegance. As you enter the large gourmet type kitchen, prepare to be dazzled by the bright white cabinetry , stainless steel appliances, including a brand new stainless steel stove, full size pantry and large center island & white tile backsplash. All appliances are in "as-is" condition. The kitchen tile floor was added about four and a half years ago. Conveniently located right off the kitchen is the spacious , yet cozy family room, complete with gas fireplace with remote . The carpet in the family room as well as throughout the home has been professionally cleaned and is in outstanding condition. Completing the first floor is the laundry room, with built-in cabinetry, located off the kitchen . Climb the stairs to find a stunning main suite ,complete with two walls of closets, a large main spa bath room with jacuzzi tub and brand new shower stall. A quiet surprise off of the main bedroom is a cozy sitting room, currently being used as a tuck away office, which boasts of many other possibilities for use, as well. Three additional spacious bedrooms and an newly neutral updated hall bath complete the second floor plan. Adding another 1100 plus square feet of finished space to this lovely home, is the incredibly well finished walkout lower level. No expense with spared . The high ceilings are adorned with more well appointed crown molding as well as wainscoting, with your nights warmed by the stunning gas fireplace with custom mantle. Off-season clothes and other treasures can be stored in the double size , fully cedar lined closet. Exit through the sliding doors to the hot tub area , which is fenced off for privacy. The unfinished space in the rear of the basement houses the infrastructure of the home including a new HVAC system as well as a newer hot water heater, workbench area, and additional storage area . A a brand new roof , tops off the features of this home with a 40-year transferrable warranty. There is NO Capital Fund fee for the buyer to pay in the purchase of this home and the HOA fee is yearly at $250 per year. Home is freshly power washed as well as sparkling clean windows make it ready for your Holiday get togethers. Seller's are offering a 1 year Home Warranty to Buyers at Settlement. Don't miss this one!
Location
State PA
County Chester
Area New Garden Twp (10360)
Zoning R
Rooms
Basement Sump Pump
Interior
Hot Water Natural Gas
Heating Forced Air
Cooling Central A/C
Fireplaces Number 2
Fireplaces Type Gas/Propane
Inclusions New stainless steel stove in the kitchen Newer palladium window in the foyer Newer large bathroom/spa window in main bath Some other new windows throughout home Newer remote awning on deck Newer fully expanded deck New entire front door panel Washer dryer and refrigerator and hot tub are included AS IS with no monetary value. Workbench in basement Oversized Cedar closet Newly finished hardwood floors in Hall powder room and dining room Home recently power washed. All carpeting and windows recently professionally cleaned New shower stall
Fireplace Y
Heat Source Natural Gas
Exterior
Exterior Feature Deck(s)
Parking Features Inside Access, Garage - Side Entry
Garage Spaces 8.0
Utilities Available Cable TV Available, Electric Available, Natural Gas Available, Phone Available, Sewer Available, Water Available
Water Access N
Roof Type Shingle
Accessibility Other
Porch Deck(s)
Attached Garage 2
Total Parking Spaces 8
Garage Y
Building
Story 2
Foundation Active Radon Mitigation
Sewer Public Sewer
Water Public
Architectural Style Colonial
Level or Stories 2
Additional Building Above Grade, Below Grade
New Construction N
Schools
School District Kennett Consolidated
Others
HOA Fee Include Common Area Maintenance
Senior Community No
Tax ID 60-02 -0108
Ownership Fee Simple
SqFt Source Assessor
Special Listing Condition Standard

Find out why customers are choosing LPT Realty to meet their real estate needs






