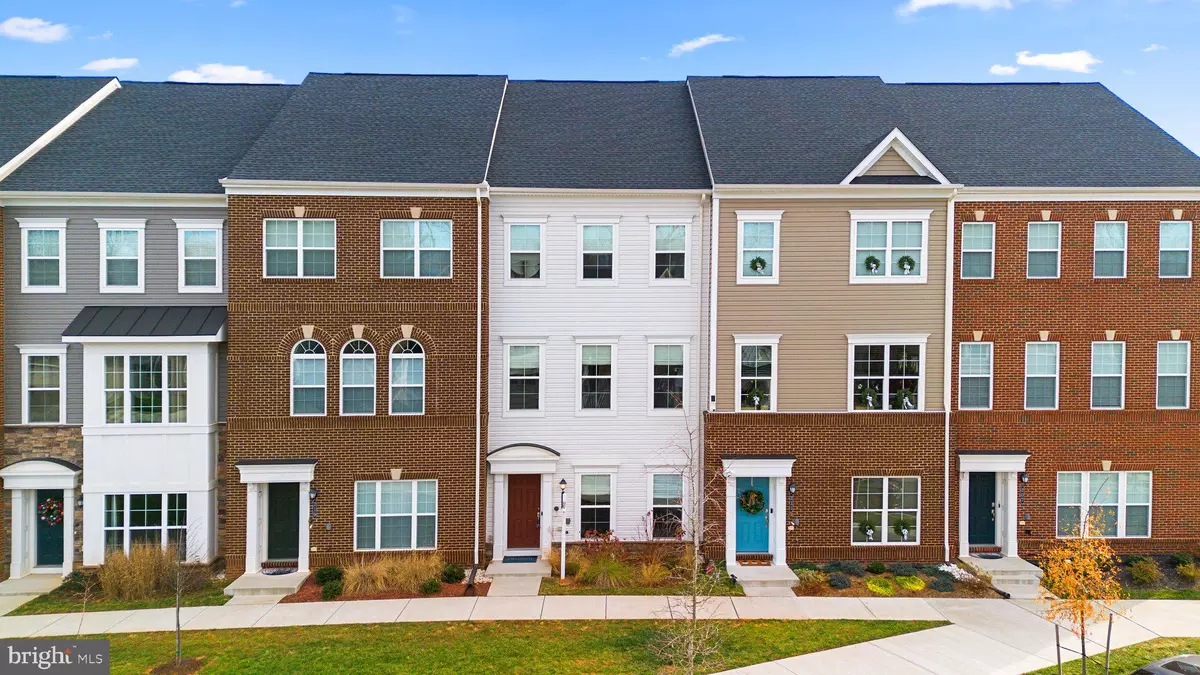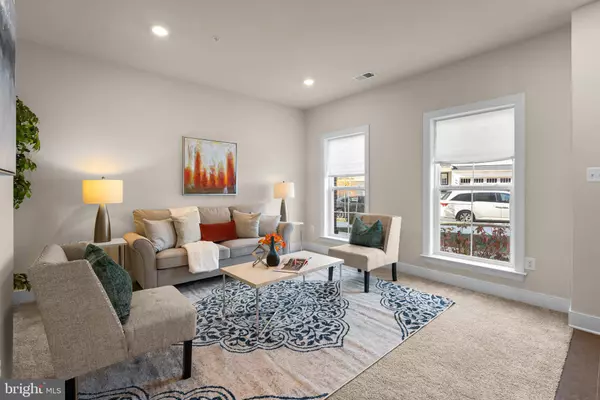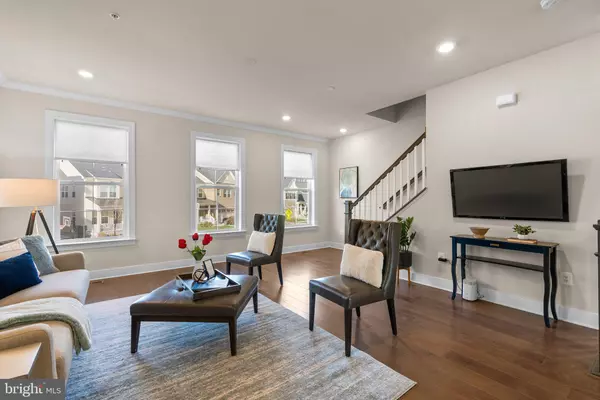3 Beds
4 Baths
2,020 SqFt
3 Beds
4 Baths
2,020 SqFt
Key Details
Property Type Townhouse
Sub Type Interior Row/Townhouse
Listing Status Under Contract
Purchase Type For Sale
Square Footage 2,020 sqft
Price per Sqft $366
Subdivision Quince Orchard
MLS Listing ID MDMC2157882
Style Traditional
Bedrooms 3
Full Baths 2
Half Baths 2
HOA Fees $145/mo
HOA Y/N Y
Abv Grd Liv Area 2,020
Originating Board BRIGHT
Year Built 2021
Annual Tax Amount $7,660
Tax Year 2024
Lot Size 1,306 Sqft
Acres 0.03
Property Description
The main level of this home is absolutely breathtaking. Natural light pours into the large living room, which is ideal for hosting guests and perfect for large gatherings. The LVP flooring throughout, crown molding, and recessed lighting create a welcoming atmosphere, while the open floor plan is great for both everyday living and special occasions. The gourmet kitchen is every chef's dream with a center island, granite countertops, and stainless steel appliances, including a wall oven and a 5-burner gas cooktop. The Aristokraft cabinetry features soft-close drawers and pull-out shelving for optimal storage. The custom backsplash, pendant lighting, and large undermount stainless steel sink add to the kitchen's chic and modern appeal. Just off the kitchen is a lovely spacious dining/eating area with a walk-in pantry and sliding glass doors leading to a large deck—perfect for outdoor dining or relaxing in privacy. An additional powder room is also conveniently located on this level. Upstairs, the owner's suite is a true retreat, boasting a tray ceiling, recessed lighting, and a large walk-in closet. The owner's bath features upgraded tile throughout, a double vanity, and a large walk-in shower with a stylish frameless glass enclosure and listello accents.
Two additional generously sized bedrooms and a hall bath with an upgraded shower/tub combo complete the upper level. The laundry closet with GE washer and dryer on pedestals, plus a linen closet, add to the home's functionality and convenience. The community offers a playground just a block away and is conveniently located near shopping, dining, and major commuter routes, making it ideal for both work and leisure. This exceptional home blends modern finishes, open spaces, and convenient living—don't miss your opportunity to own this stunning townhome in The Chase at Quince Orchard!
Location
State MD
County Montgomery
Zoning RESIDENTIAL
Interior
Interior Features Bathroom - Stall Shower, Bathroom - Tub Shower, Bathroom - Walk-In Shower, Breakfast Area, Carpet, Combination Kitchen/Dining, Crown Moldings, Dining Area, Floor Plan - Open, Kitchen - Eat-In, Kitchen - Gourmet, Kitchen - Island, Pantry, Primary Bath(s), Recessed Lighting, Sprinkler System, Upgraded Countertops, Walk-in Closet(s)
Hot Water Electric
Heating Forced Air
Cooling Central A/C
Flooring Luxury Vinyl Plank, Carpet
Equipment Built-In Microwave, Cooktop, Dishwasher, Disposal, Dryer - Front Loading, Exhaust Fan, Icemaker, Oven - Wall, Range Hood, Refrigerator, Stainless Steel Appliances, Washer - Front Loading, Water Heater
Fireplace N
Appliance Built-In Microwave, Cooktop, Dishwasher, Disposal, Dryer - Front Loading, Exhaust Fan, Icemaker, Oven - Wall, Range Hood, Refrigerator, Stainless Steel Appliances, Washer - Front Loading, Water Heater
Heat Source Natural Gas
Laundry Upper Floor
Exterior
Parking Features Garage - Rear Entry, Garage Door Opener
Garage Spaces 2.0
Amenities Available Tot Lots/Playground
Water Access N
Roof Type Architectural Shingle
Accessibility None
Attached Garage 2
Total Parking Spaces 2
Garage Y
Building
Story 3
Foundation Slab
Sewer Public Sewer
Water Public
Architectural Style Traditional
Level or Stories 3
Additional Building Above Grade, Below Grade
Structure Type 9'+ Ceilings
New Construction N
Schools
School District Montgomery County Public Schools
Others
HOA Fee Include Snow Removal,Lawn Maintenance,Trash
Senior Community No
Tax ID 160603830530
Ownership Fee Simple
SqFt Source Estimated
Special Listing Condition Standard

Find out why customers are choosing LPT Realty to meet their real estate needs






