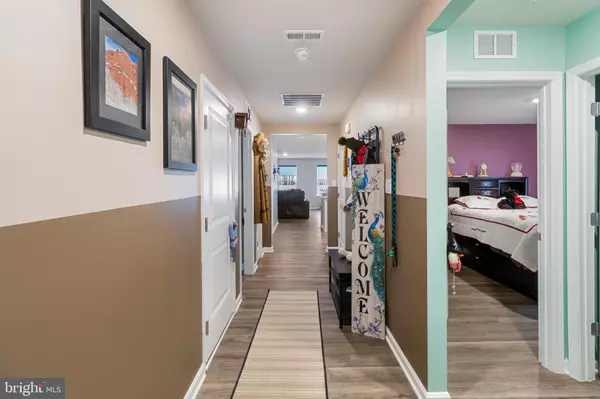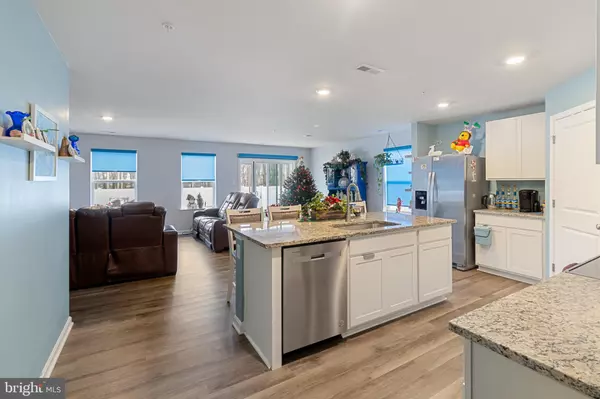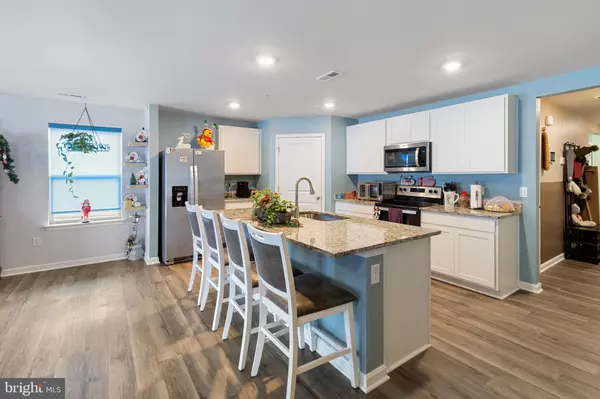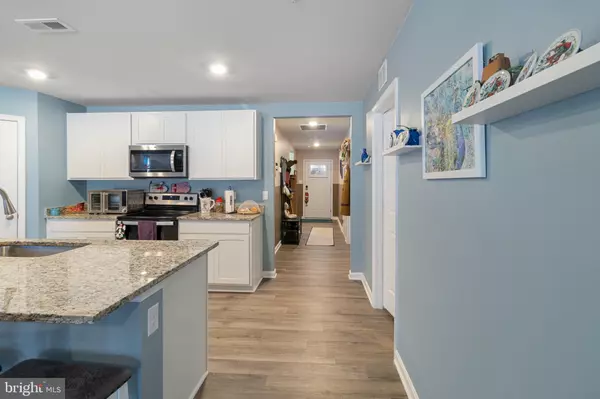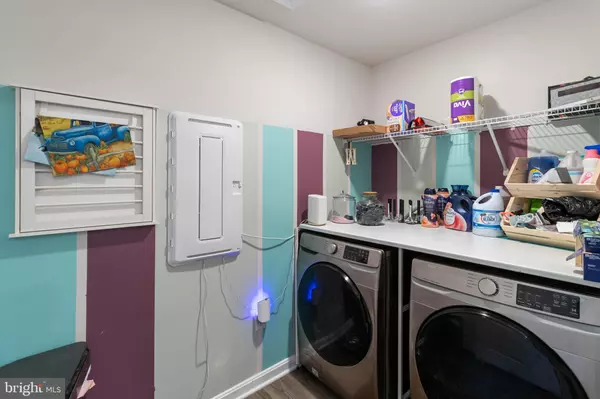4 Beds
2 Baths
1,705 SqFt
4 Beds
2 Baths
1,705 SqFt
Key Details
Property Type Single Family Home
Sub Type Detached
Listing Status Active
Purchase Type For Sale
Square Footage 1,705 sqft
Price per Sqft $287
Subdivision Pine Grove
MLS Listing ID MDCH2038250
Style Ranch/Rambler
Bedrooms 4
Full Baths 2
HOA Fees $105/mo
HOA Y/N Y
Abv Grd Liv Area 1,705
Originating Board BRIGHT
Year Built 2023
Annual Tax Amount $5,599
Tax Year 2024
Lot Size 7,231 Sqft
Acres 0.17
Lot Dimensions 0.00 x 0.00
Property Description
Location
State MD
County Charles
Zoning TDX
Rooms
Main Level Bedrooms 4
Interior
Hot Water Electric
Heating Central
Cooling Central A/C
Fireplace N
Heat Source Electric
Laundry Has Laundry
Exterior
Parking Features Garage Door Opener, Inside Access
Garage Spaces 2.0
Water Access N
Accessibility None
Attached Garage 2
Total Parking Spaces 2
Garage Y
Building
Story 1
Foundation Slab
Sewer Public Sewer
Water Public
Architectural Style Ranch/Rambler
Level or Stories 1
Additional Building Above Grade, Below Grade
New Construction Y
Schools
School District Charles County Public Schools
Others
Senior Community No
Tax ID 0901361428
Ownership Fee Simple
SqFt Source Assessor
Acceptable Financing FHA, Conventional, Cash, VA
Listing Terms FHA, Conventional, Cash, VA
Financing FHA,Conventional,Cash,VA
Special Listing Condition Standard

Find out why customers are choosing LPT Realty to meet their real estate needs


