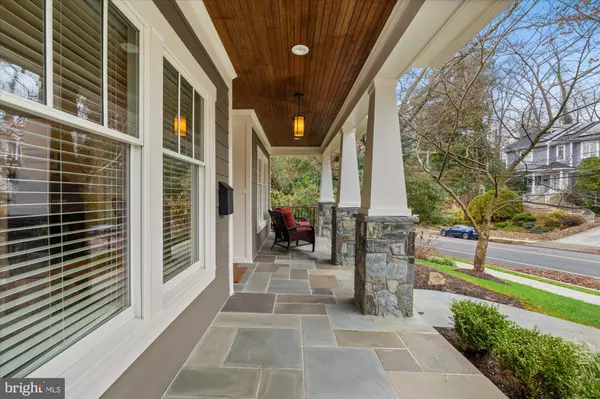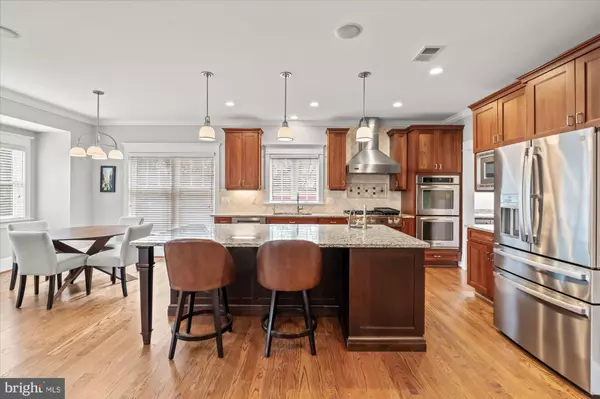7 Beds
6 Baths
5,569 SqFt
7 Beds
6 Baths
5,569 SqFt
Key Details
Property Type Single Family Home
Sub Type Detached
Listing Status Active
Purchase Type For Sale
Square Footage 5,569 sqft
Price per Sqft $448
Subdivision Broyhill Hills
MLS Listing ID VAAR2051428
Style Craftsman,Colonial
Bedrooms 7
Full Baths 5
Half Baths 1
HOA Y/N N
Abv Grd Liv Area 3,894
Originating Board BRIGHT
Year Built 2011
Annual Tax Amount $20,922
Tax Year 2024
Lot Size 10,608 Sqft
Acres 0.24
Property Description
Location
State VA
County Arlington
Zoning R-10
Rooms
Other Rooms Primary Bedroom
Basement Fully Finished, Daylight, Full, Walkout Level, Windows
Main Level Bedrooms 1
Interior
Interior Features Bar, Bathroom - Soaking Tub, Bathroom - Tub Shower, Bathroom - Stall Shower, Bathroom - Walk-In Shower, Breakfast Area, Built-Ins, Butlers Pantry, Carpet, Ceiling Fan(s), Chair Railings, Combination Kitchen/Living, Crown Moldings, Curved Staircase, Efficiency, Entry Level Bedroom, Family Room Off Kitchen, Floor Plan - Open, Floor Plan - Traditional, Formal/Separate Dining Room, Kitchen - Eat-In, Kitchen - Gourmet, Kitchen - Island, Kitchen - Table Space, Pantry, Primary Bath(s), Recessed Lighting, Sprinkler System, Walk-in Closet(s), Wet/Dry Bar, WhirlPool/HotTub, Wood Floors
Hot Water Instant Hot Water, Natural Gas
Heating Forced Air, Zoned
Cooling Central A/C, Zoned
Fireplaces Number 2
Fireplaces Type Mantel(s), Gas/Propane
Equipment Cooktop, Dishwasher, Disposal, Dryer - Front Loading, Exhaust Fan, Extra Refrigerator/Freezer, Humidifier, Icemaker, Oven - Double, Oven - Wall, Range Hood, Refrigerator, Stainless Steel Appliances, Washer - Front Loading, Washer/Dryer Stacked, Water Heater - Tankless
Fireplace Y
Window Features Low-E
Appliance Cooktop, Dishwasher, Disposal, Dryer - Front Loading, Exhaust Fan, Extra Refrigerator/Freezer, Humidifier, Icemaker, Oven - Double, Oven - Wall, Range Hood, Refrigerator, Stainless Steel Appliances, Washer - Front Loading, Washer/Dryer Stacked, Water Heater - Tankless
Heat Source Natural Gas
Laundry Has Laundry, Lower Floor, Upper Floor
Exterior
Exterior Feature Patio(s), Porch(es), Screened
Parking Features Garage - Front Entry
Garage Spaces 2.0
Water Access N
Roof Type Asphalt
Accessibility None
Porch Patio(s), Porch(es), Screened
Attached Garage 2
Total Parking Spaces 2
Garage Y
Building
Story 3
Foundation Block
Sewer Public Sewer
Water Public
Architectural Style Craftsman, Colonial
Level or Stories 3
Additional Building Above Grade, Below Grade
Structure Type 9'+ Ceilings
New Construction N
Schools
School District Arlington County Public Schools
Others
Senior Community No
Tax ID 03-064-063
Ownership Fee Simple
SqFt Source Assessor
Security Features Security System,Smoke Detector,Surveillance Sys
Special Listing Condition Standard

Find out why customers are choosing LPT Realty to meet their real estate needs






