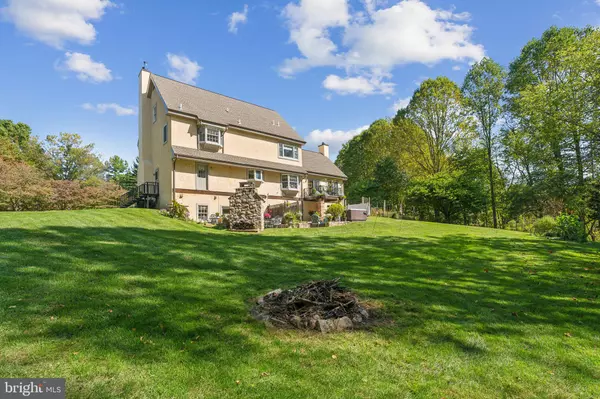3 Beds
3 Baths
3,232 SqFt
3 Beds
3 Baths
3,232 SqFt
Key Details
Property Type Single Family Home
Sub Type Detached
Listing Status Coming Soon
Purchase Type For Sale
Square Footage 3,232 sqft
Price per Sqft $262
Subdivision None Available
MLS Listing ID PACT2088608
Style Post & Beam
Bedrooms 3
Full Baths 2
Half Baths 1
HOA Y/N N
Abv Grd Liv Area 3,232
Originating Board BRIGHT
Year Built 1990
Annual Tax Amount $8,832
Tax Year 2023
Lot Size 2.300 Acres
Acres 2.3
Lot Dimensions 0.00 x 0.00
Property Description
Welcome to a home where timeless elegance meets modern craftsmanship. Located on one of the most exquisite parcels in Chester County, this custom post and beam home is a masterpiece of quality construction and fine materials. Nestled on over two acres of lush landscape, the property offers picturesque views of your own serene pondand captivating sunsets, all while ensuring your privacy.
A Grand Introduction- upon arrival, the home's impressive fieldstone façade immediately captures attention, offering immense curb appeal. Step through the arched portico to a spacious living area where grandeur meets comfort. The expansive living room and formal dining area are perfect for both intimate dinners and large gatherings. The heart of this home is undoubtedly the kitchen, meticulously crafted with the finest materials and equipped for the most discerning chef. Adjoining this space is a vast dining area that opens to a great room. This room is a showstopper, featuring a massive fieldstone fireplace, exposed beams, and walls of windows that allow sunlight to dance across the space. Descend to the finished daylight walkout lower level, which hosts a private office or bedroom and a large recreation area, connecting directly to an outdoor oasis. Imagine cozy evenings by the outdoor fireplace or relaxing in the hot tub, enveloped by the tranquility of nature.The second level features a primary ensuite that serves as a luxurious retreat, complete with every imaginable comfort. Two additional bedrooms share a well-appointed hall bath, offering stylish and functional living spaces. The third level is a blank canvas awaiting your customization, whether you dream of a creative studio, athletic space, or additional guest quarters.
Boasting a prime location, this home offers the perfect blend of privacy and convenience. Just a short drive from local shopping, major roads, and highways, you'll never be too far from the amenities you need, yet distant enough to enjoy peace and tranquility.
Crafted for the Discerning Buyer
This property is an ideal match for buyers who appreciate the finer things in life and cherish the beauty of the outdoors. It's more than a home; it's a lifestyle of elegance and refinement.
I invite you to experience this exquisite property firsthand.
Location
State PA
County Chester
Area London Britain Twp (10373)
Zoning RESIDENTIAL
Rooms
Other Rooms Living Room, Dining Room, Primary Bedroom, Bedroom 2, Bedroom 3, Kitchen, 2nd Stry Fam Rm, Mud Room, Office, Recreation Room, Bathroom 2, Full Bath
Basement Daylight, Full, Partially Finished
Interior
Hot Water Electric
Heating Forced Air
Cooling Central A/C
Fireplaces Number 2
Fireplace Y
Heat Source Natural Gas
Exterior
Water Access N
View Creek/Stream, Panoramic, Scenic Vista, Pond
Accessibility None
Garage N
Building
Lot Description Backs to Trees, Stream/Creek
Story 4
Foundation Concrete Perimeter
Sewer On Site Septic
Water Well
Architectural Style Post & Beam
Level or Stories 4
Additional Building Above Grade, Below Grade
New Construction N
Schools
School District Avon Grove
Others
Senior Community No
Tax ID 73-01 -0006
Ownership Fee Simple
SqFt Source Assessor
Special Listing Condition Standard

Find out why customers are choosing LPT Realty to meet their real estate needs






