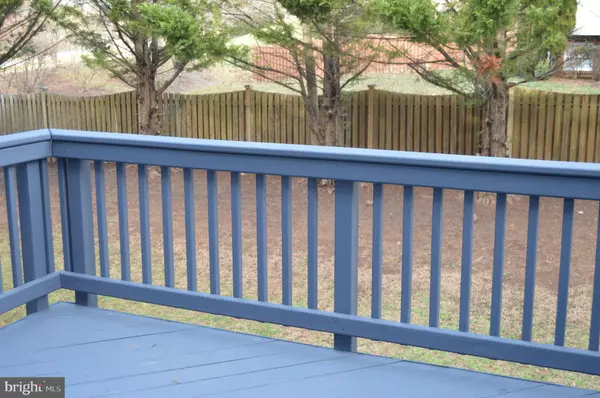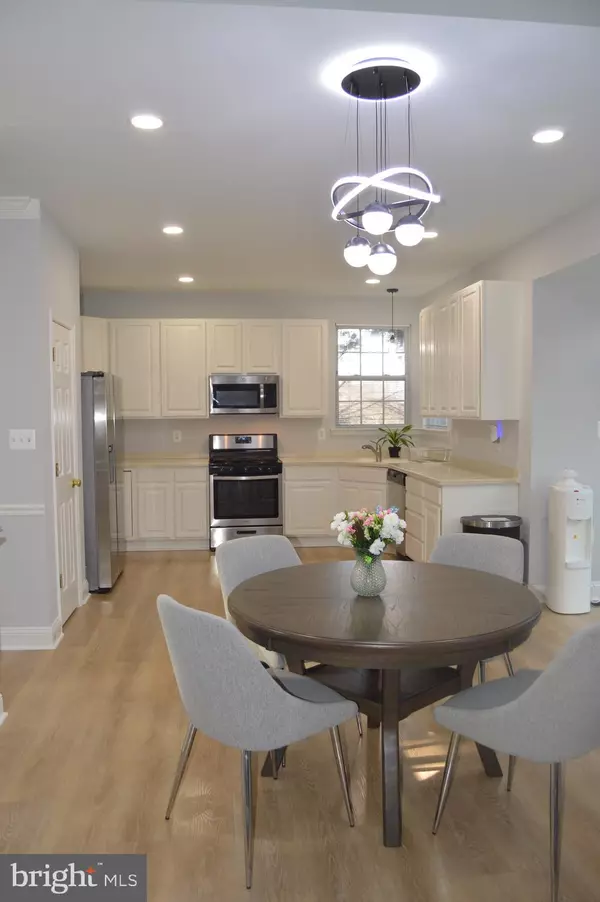4 Beds
4 Baths
3,990 SqFt
4 Beds
4 Baths
3,990 SqFt
Key Details
Property Type Single Family Home
Sub Type Detached
Listing Status Active
Purchase Type For Rent
Square Footage 3,990 sqft
Subdivision Potomac Crossing
MLS Listing ID VALO2085476
Style Colonial
Bedrooms 4
Full Baths 3
Half Baths 1
HOA Fees $63/mo
HOA Y/N Y
Abv Grd Liv Area 2,968
Originating Board BRIGHT
Year Built 2000
Lot Size 10,890 Sqft
Acres 0.25
Property Description
This beautifully updated home is perfectly situated across from Balls Bluff Elementary School and offers exceptional convenience and style. The fully fenced backyard features a gate and deck with steps leading down to the yard, ideal for outdoor enjoyment.
Inside, the main level boasts a modernized kitchen, brand-new luxury vinyl plank flooring, recessed lighting, and a convenient laundry room. Upstairs, the spacious primary suite impresses with its size and attached bath and tow walk-in closets, while four additional bedrooms offer ample space, new carpeting, and upgraded lighting.
The fully finished lower level provides a versatile retreat, complete with a guest area, a third full bathroom, abundant storage, and walkout stairs to the backyard. This home is a blend of comfort and functionality—don't miss it! Note: Fireplace does not exist.
Location
State VA
County Loudoun
Zoning LB:PRC
Direction East
Rooms
Basement Fully Finished, Walkout Stairs
Interior
Interior Features Bathroom - Walk-In Shower, Breakfast Area, Ceiling Fan(s), Dining Area, Family Room Off Kitchen, Floor Plan - Open, Kitchen - Table Space, Recessed Lighting, Walk-in Closet(s)
Hot Water Natural Gas
Heating Central
Cooling Central A/C
Flooring Luxury Vinyl Plank
Fireplaces Number 1
Equipment Built-In Microwave, Dishwasher, Disposal, Dryer - Electric, Icemaker, Refrigerator, Stainless Steel Appliances, Washer
Furnishings No
Fireplace Y
Window Features Bay/Bow,Double Pane
Appliance Built-In Microwave, Dishwasher, Disposal, Dryer - Electric, Icemaker, Refrigerator, Stainless Steel Appliances, Washer
Heat Source Natural Gas
Exterior
Parking Features Garage Door Opener
Garage Spaces 2.0
Water Access N
Roof Type Asphalt
Accessibility None
Attached Garage 2
Total Parking Spaces 2
Garage Y
Building
Story 3
Foundation Other
Sewer Public Sewer
Water Public
Architectural Style Colonial
Level or Stories 3
Additional Building Above Grade, Below Grade
New Construction N
Schools
School District Loudoun County Public Schools
Others
Pets Allowed Y
Senior Community No
Tax ID 146351810000
Ownership Other
SqFt Source Estimated
Miscellaneous Trash Removal
Pets Allowed Case by Case Basis, Dogs OK, Pet Addendum/Deposit, Size/Weight Restriction

Find out why customers are choosing LPT Realty to meet their real estate needs






