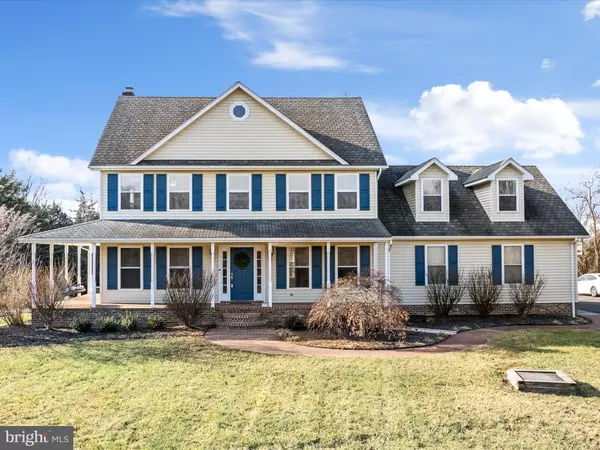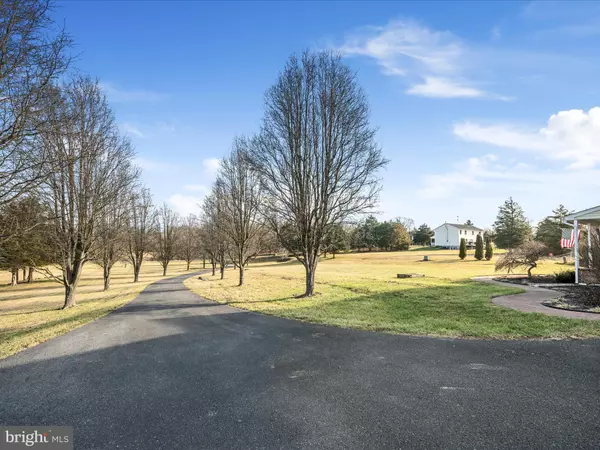3 Beds
4 Baths
2,608 SqFt
3 Beds
4 Baths
2,608 SqFt
Key Details
Property Type Single Family Home
Sub Type Detached
Listing Status Under Contract
Purchase Type For Sale
Square Footage 2,608 sqft
Price per Sqft $230
Subdivision Meadow Trace
MLS Listing ID VAFV2023472
Style Colonial
Bedrooms 3
Full Baths 2
Half Baths 2
HOA Y/N N
Abv Grd Liv Area 2,608
Originating Board BRIGHT
Year Built 1991
Annual Tax Amount $1,956
Tax Year 2022
Lot Size 2.240 Acres
Acres 2.24
Property Description
Thoughtfully designed with generous living spaces, including a cozy living room with a fireplace, dining room, and a sunlit kitchen.
Multiple large bedrooms, including a luxurious primary suite, and updated bathrooms.
Expansive yard with room to roam, garden, or entertain. Imagine relaxing on the front covered brick porch or the low maintenance back deck and enjoying the natural beauty of your surroundings.
Location
State VA
County Frederick
Zoning RA
Rooms
Other Rooms Dining Room, Kitchen, Family Room, Den, Attic
Interior
Interior Features Carpet, Ceiling Fan(s), Floor Plan - Traditional, Formal/Separate Dining Room, Kitchen - Gourmet, Kitchen - Island, Recessed Lighting, Upgraded Countertops, Walk-in Closet(s), Wood Floors
Hot Water Electric
Heating Heat Pump(s)
Cooling Central A/C, Zoned
Flooring Carpet, Hardwood, Luxury Vinyl Plank
Fireplaces Number 1
Fireplaces Type Fireplace - Glass Doors, Mantel(s), Brick
Equipment Dishwasher, Refrigerator, Washer, Water Heater, Disposal, Water Conditioner - Owned, Oven/Range - Gas, Dryer - Gas
Fireplace Y
Appliance Dishwasher, Refrigerator, Washer, Water Heater, Disposal, Water Conditioner - Owned, Oven/Range - Gas, Dryer - Gas
Heat Source Electric
Laundry Main Floor
Exterior
Exterior Feature Deck(s), Wrap Around
Parking Features Additional Storage Area, Garage Door Opener, Garage - Side Entry, Inside Access, Oversized
Garage Spaces 2.0
Utilities Available Propane, Under Ground
Water Access N
View Scenic Vista
Roof Type Architectural Shingle
Accessibility None
Porch Deck(s), Wrap Around
Attached Garage 2
Total Parking Spaces 2
Garage Y
Building
Lot Description Backs to Trees, Premium
Story 3
Foundation Slab
Sewer On Site Septic
Water Well
Architectural Style Colonial
Level or Stories 3
Additional Building Above Grade, Below Grade
Structure Type Dry Wall
New Construction N
Schools
High Schools Sherando
School District Frederick County Public Schools
Others
Senior Community No
Tax ID 91 5 4
Ownership Fee Simple
SqFt Source Assessor
Acceptable Financing Cash, Conventional, FHA, VA
Listing Terms Cash, Conventional, FHA, VA
Financing Cash,Conventional,FHA,VA
Special Listing Condition Standard

Find out why customers are choosing LPT Realty to meet their real estate needs






