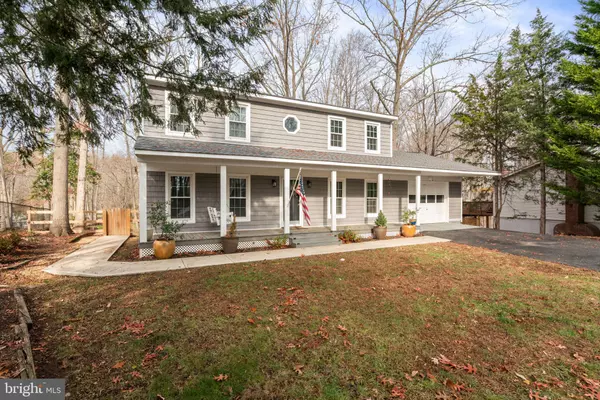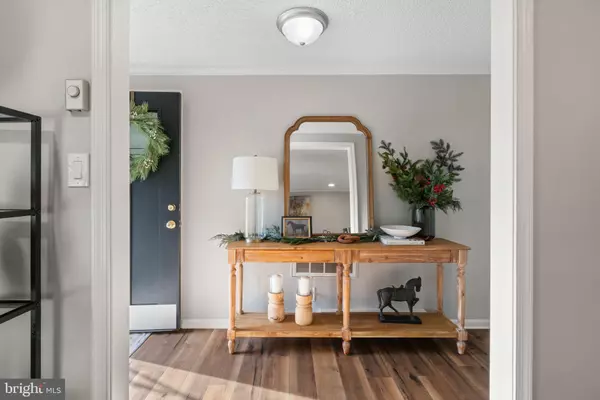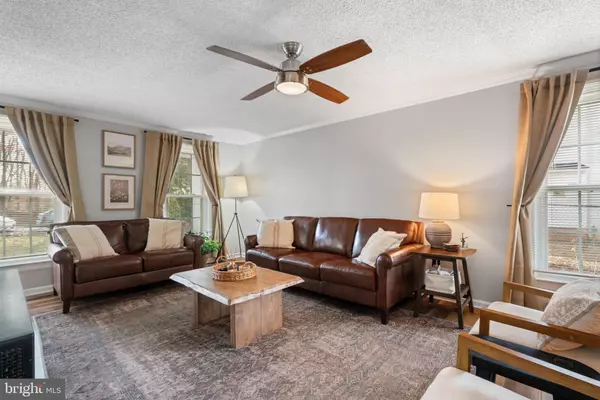3 Beds
3 Baths
1,944 SqFt
3 Beds
3 Baths
1,944 SqFt
Key Details
Property Type Single Family Home
Sub Type Detached
Listing Status Active
Purchase Type For Sale
Square Footage 1,944 sqft
Price per Sqft $259
Subdivision Aquia Harbour
MLS Listing ID VAST2034870
Style Colonial
Bedrooms 3
Full Baths 2
Half Baths 1
HOA Fees $142/mo
HOA Y/N Y
Abv Grd Liv Area 1,944
Originating Board BRIGHT
Year Built 1985
Annual Tax Amount $2,936
Tax Year 2022
Lot Size 0.389 Acres
Acres 0.39
Property Description
The open-concept kitchen boasts new cabinets, quartz countertops, stainless steel appliances, and a breakfast bar with additional storage. Adjacent to the kitchen is an oversized dining room, ideal for hosting gatherings. The spacious family room includes a niche perfect for an office or flex space. The primary suite features a newly designed bathroom and a walk-in closet, while two additional spacious bedrooms share an updated hall bath. The home is equipped with dual HVAC systems for optimal comfort.
This charming home is situated on a 0.39-acre, flat, tree-filled, and fully fenced in lot. Offering privacy and tranquility. Enjoy your morning coffee on the front porch swing overlooking the lush front lawn, or entertain guests on the new wood deck with vinyl railings and light caps. Recent exterior upgrades include a new roof, shaker-style vinyl siding, vinyl-wrapped porch columns, new windows, and new front and back doors.
Community Amenities: As a resident of Aquia Harbour, you'll have access to a wealth of amenities, including a golf course, marina, stables, swimming pools, tennis courts, and walking trails. The community is conveniently located just minutes from major roadways, offering an easy commute north or south.
The home is located less than 5 miles away from commuter lots, close to I-95, commutable to DC, Quantico, and Richmond. Don't miss the opportunity to make 2006 Wave Drive your new home!
Roof: est. 2022
HVAC: 2022, 2023
Windows: 2022
Location
State VA
County Stafford
Zoning R1
Interior
Hot Water Electric
Heating Central
Cooling Central A/C
Flooring Carpet, Luxury Vinyl Plank
Inclusions Conveyances, as-is: exterior spotlight with camera (1) located above garage, tv mount(s), curtain rod(s), and electric baseboard heaters (secondary heat source).
Fireplace N
Heat Source Electric
Exterior
Parking Features Inside Access, Garage Door Opener, Covered Parking, Additional Storage Area, Garage - Front Entry
Garage Spaces 1.0
Amenities Available Baseball Field, Basketball Courts, Bike Trail, Boat Dock/Slip, Boat Ramp, Club House, Common Grounds, Community Center, Gated Community, Golf Club, Golf Course, Golf Course Membership Available, Horse Trails, Jog/Walk Path, Marina/Marina Club, Meeting Room, Picnic Area, Pier/Dock, Pool - Outdoor, Pool Mem Avail, Riding/Stables, Security, Tennis Courts, Tot Lots/Playground, Other
Water Access N
Roof Type Architectural Shingle
Accessibility None
Attached Garage 1
Total Parking Spaces 1
Garage Y
Building
Story 2
Foundation Permanent, Slab
Sewer Public Sewer
Water Public
Architectural Style Colonial
Level or Stories 2
Additional Building Above Grade, Below Grade
New Construction N
Schools
School District Stafford County Public Schools
Others
Senior Community No
Tax ID 21B 2214
Ownership Fee Simple
SqFt Source Assessor
Acceptable Financing Cash, Conventional, FHA, USDA, VA
Listing Terms Cash, Conventional, FHA, USDA, VA
Financing Cash,Conventional,FHA,USDA,VA
Special Listing Condition Standard

Find out why customers are choosing LPT Realty to meet their real estate needs






